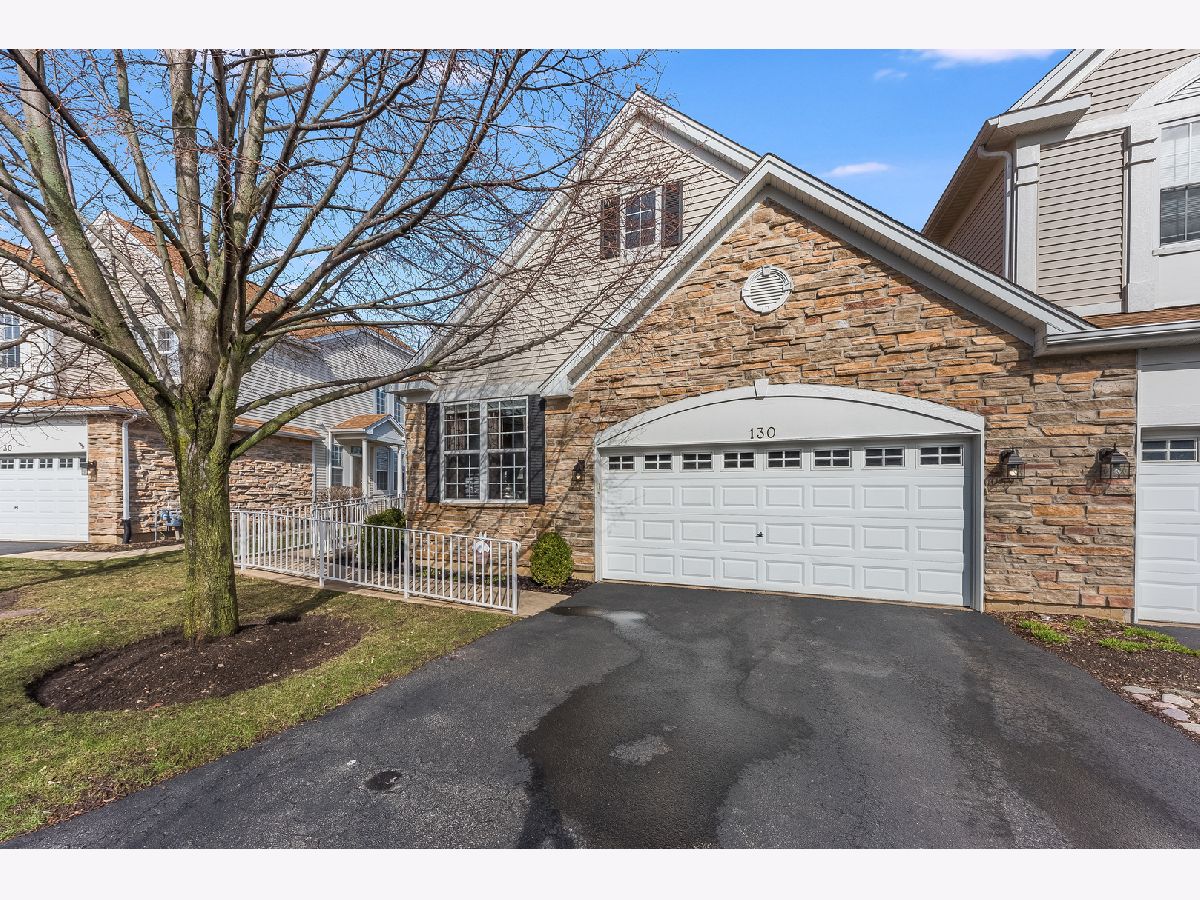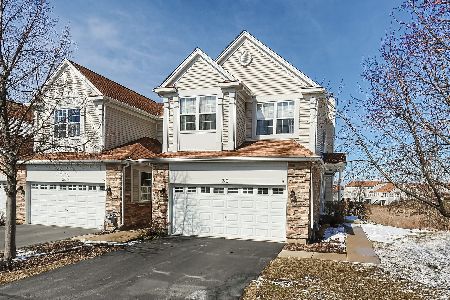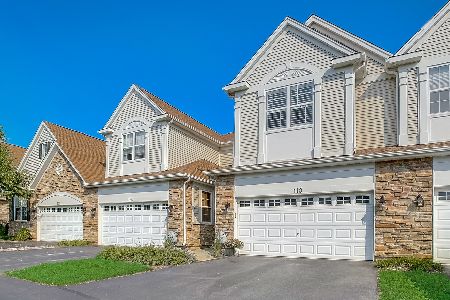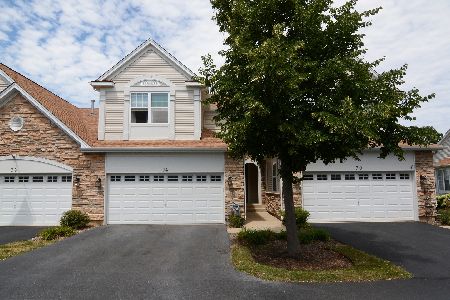130 Katrina Lane, Algonquin, Illinois 60102
$312,000
|
Sold
|
|
| Status: | Closed |
| Sqft: | 2,300 |
| Cost/Sqft: | $126 |
| Beds: | 2 |
| Baths: | 3 |
| Year Built: | 2005 |
| Property Taxes: | $5,488 |
| Days On Market: | 1391 |
| Lot Size: | 0,00 |
Description
One owner home has been lovingly maintained! Fantastic ranch with full, finished walk-out basement! Incredible setting on a premium lot with wooded views of protected lands and great outdoor spaces to enjoy the seasons! The open, flowing floor plan offers a large great room with a bay window in the dining room, the maple kitchen features a dining space, direct access to the 2 story Trex deck, pantry, tons of counter space and all brand new stainless steel appliances. A split bedroom floor plan maximizes privacy! The master suite has a vaulted ceiling, full wall bay window and its own private bath and large walk-in closet. A second bedroom, full bath and laundry center complete the main floor. Downstairs in the gorgeous walk-out basement is another bath, HUGE open room with wet bar and French door to the patio and yard. Additional highlights include: ramped entry, wide doorways, attached two car garage with brand new insulated door and opener with keypad (all Wifi enabled).
Property Specifics
| Condos/Townhomes | |
| 1 | |
| — | |
| 2005 | |
| — | |
| ABERDEEN | |
| No | |
| — |
| Mc Henry | |
| Winding Creek | |
| 205 / Monthly | |
| — | |
| — | |
| — | |
| 11369988 | |
| 1930403080 |
Nearby Schools
| NAME: | DISTRICT: | DISTANCE: | |
|---|---|---|---|
|
Grade School
Lincoln Prairie Elementary Schoo |
300 | — | |
|
Middle School
Westfield Community School |
300 | Not in DB | |
|
High School
H D Jacobs High School |
300 | Not in DB | |
Property History
| DATE: | EVENT: | PRICE: | SOURCE: |
|---|---|---|---|
| 26 May, 2022 | Sold | $312,000 | MRED MLS |
| 11 Apr, 2022 | Under contract | $289,900 | MRED MLS |
| 8 Apr, 2022 | Listed for sale | $289,900 | MRED MLS |

Room Specifics
Total Bedrooms: 2
Bedrooms Above Ground: 2
Bedrooms Below Ground: 0
Dimensions: —
Floor Type: —
Full Bathrooms: 3
Bathroom Amenities: —
Bathroom in Basement: 1
Rooms: —
Basement Description: Finished,Exterior Access,Egress Window,Rec/Family Area,Storage Space
Other Specifics
| 2 | |
| — | |
| Asphalt | |
| — | |
| — | |
| 39X18X46X41X64 | |
| — | |
| — | |
| — | |
| — | |
| Not in DB | |
| — | |
| — | |
| — | |
| — |
Tax History
| Year | Property Taxes |
|---|---|
| 2022 | $5,488 |
Contact Agent
Nearby Similar Homes
Nearby Sold Comparables
Contact Agent
Listing Provided By
Premier Living Properties







