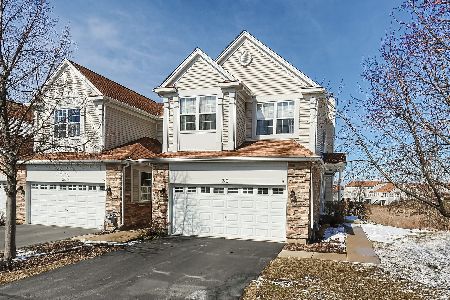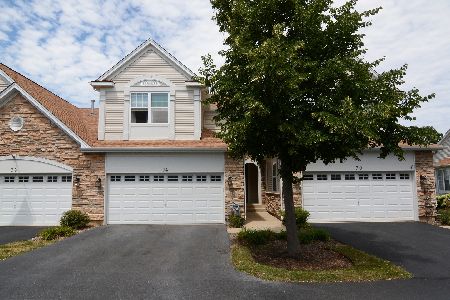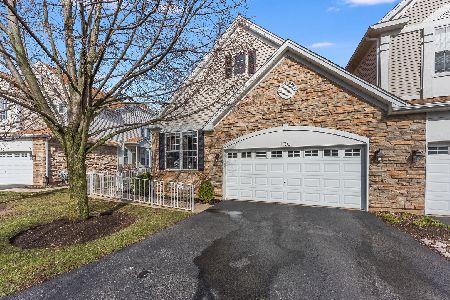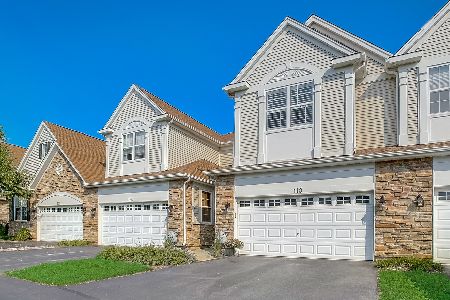30 Kelsey Court, Algonquin, Illinois 60102
$220,000
|
Sold
|
|
| Status: | Closed |
| Sqft: | 1,661 |
| Cost/Sqft: | $138 |
| Beds: | 2 |
| Baths: | 4 |
| Year Built: | 2004 |
| Property Taxes: | $6,240 |
| Days On Market: | 3768 |
| Lot Size: | 0,00 |
Description
Meticulously kept two-story townhouse. Premium lot end-unit backs to nature preserves. Two bedroom/three full bathroom home with finished walkout basement. Open concept living with plenty of sunlight and stunning views of nature. Hardwood floors and oak railings. Stone fireplace with custom mantle to warm your nights. Volume ceiling with loft area. Kitchen offers deluxe cabinets, pantry, island, stainless steel appliances and eating-area. Six-panels doors and recessed lights. Large master suite with walk-in closet and master bathroom with dual sinks & over-sized shower. Second floor laundry. Finished basement offers huge living space perfect for entertaining, full bathroom, storage,cooking space and sliding doors to patio. Enjoy spectacular sunset views from the two-story deck. Roof is one-year old. Convenient to shopping galore.
Property Specifics
| Condos/Townhomes | |
| 2 | |
| — | |
| 2004 | |
| Full,Walkout | |
| HUNTINGTON | |
| No | |
| — |
| Mc Henry | |
| Winding Creek | |
| 156 / Monthly | |
| Insurance,Exterior Maintenance,Lawn Care,Snow Removal | |
| Public | |
| Public Sewer | |
| 09056533 | |
| 1930403098 |
Nearby Schools
| NAME: | DISTRICT: | DISTANCE: | |
|---|---|---|---|
|
Grade School
Lincoln Prairie Elementary Schoo |
300 | — | |
|
Middle School
Westfield Community School |
300 | Not in DB | |
|
High School
H D Jacobs High School |
300 | Not in DB | |
Property History
| DATE: | EVENT: | PRICE: | SOURCE: |
|---|---|---|---|
| 3 Dec, 2015 | Sold | $220,000 | MRED MLS |
| 17 Oct, 2015 | Under contract | $229,900 | MRED MLS |
| 5 Oct, 2015 | Listed for sale | $229,900 | MRED MLS |
| 20 May, 2022 | Sold | $310,000 | MRED MLS |
| 11 Apr, 2022 | Under contract | $289,900 | MRED MLS |
| 7 Apr, 2022 | Listed for sale | $289,900 | MRED MLS |
Room Specifics
Total Bedrooms: 2
Bedrooms Above Ground: 2
Bedrooms Below Ground: 0
Dimensions: —
Floor Type: Carpet
Full Bathrooms: 4
Bathroom Amenities: Double Sink
Bathroom in Basement: 1
Rooms: Loft
Basement Description: Finished,Exterior Access
Other Specifics
| 2 | |
| Concrete Perimeter | |
| Asphalt | |
| Deck, Patio, End Unit, Cable Access | |
| Cul-De-Sac,Nature Preserve Adjacent | |
| .05 ACRE | |
| — | |
| Full | |
| Vaulted/Cathedral Ceilings, Hardwood Floors, Wood Laminate Floors, Second Floor Laundry, Laundry Hook-Up in Unit | |
| Range, Microwave, Dishwasher, Refrigerator, Washer, Dryer, Disposal, Stainless Steel Appliance(s) | |
| Not in DB | |
| — | |
| — | |
| — | |
| Attached Fireplace Doors/Screen, Gas Log, Gas Starter |
Tax History
| Year | Property Taxes |
|---|---|
| 2015 | $6,240 |
| 2022 | $6,298 |
Contact Agent
Nearby Similar Homes
Nearby Sold Comparables
Contact Agent
Listing Provided By
Keller Williams Success Realty








