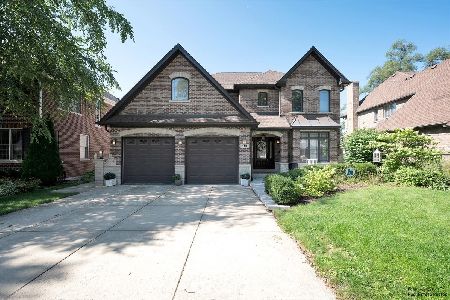110 Mohawk Drive, Clarendon Hills, Illinois 60514
$740,000
|
Sold
|
|
| Status: | Closed |
| Sqft: | 3,035 |
| Cost/Sqft: | $250 |
| Beds: | 4 |
| Baths: | 4 |
| Year Built: | 2007 |
| Property Taxes: | $13,364 |
| Days On Market: | 3598 |
| Lot Size: | 0,00 |
Description
Nestled in the heart of Blackhawk Heights, this architecturally distinctive home has much to brag about. From the moment you enter through the custom leaded glass door you will be wowed by the finer details: coffered ceilings w/cove lighting, 3 inch wood plank flooring throughout, exceptional mill work, butler's pantry with wet bar/wine fridge, chef's kitchen w/6 burner Wolf oven/range, all SS appliances, open plan to FR, 1st floor office, 1st floor mudroom, and this is just the first floor! The master suite includes a sitting room, spacious master bath w/double sinks, whirlpool, steam shower & walk in closet with island/organizers. Lower level features the 2nd fireplace, surround sound, 400 amp electrical service, crown molding & shelved storage closets. Some of the additional features: home generator, security system, concrete/brick patio, remote control awning, gas line to the grill, fenced in yard, and raised garden beds for the herbs, vegetables or flowers of your choice. Voila!
Property Specifics
| Single Family | |
| — | |
| Traditional | |
| 2007 | |
| Full | |
| — | |
| No | |
| — |
| Du Page | |
| Blackhawk Heights | |
| 0 / Not Applicable | |
| None | |
| Lake Michigan | |
| Public Sewer | |
| 09166731 | |
| 0910117022 |
Nearby Schools
| NAME: | DISTRICT: | DISTANCE: | |
|---|---|---|---|
|
Grade School
J T Manning Elementary School |
201 | — | |
|
Middle School
Westmont Junior High School |
201 | Not in DB | |
|
High School
Westmont High School |
201 | Not in DB | |
Property History
| DATE: | EVENT: | PRICE: | SOURCE: |
|---|---|---|---|
| 1 Dec, 2008 | Sold | $560,000 | MRED MLS |
| 18 Nov, 2008 | Under contract | $629,900 | MRED MLS |
| — | Last price change | $629,000 | MRED MLS |
| 29 Sep, 2008 | Listed for sale | $629,000 | MRED MLS |
| 11 May, 2012 | Sold | $680,000 | MRED MLS |
| 2 Apr, 2012 | Under contract | $699,993 | MRED MLS |
| 20 Feb, 2012 | Listed for sale | $699,993 | MRED MLS |
| 29 Jun, 2016 | Sold | $740,000 | MRED MLS |
| 22 Mar, 2016 | Under contract | $759,900 | MRED MLS |
| 16 Mar, 2016 | Listed for sale | $759,900 | MRED MLS |
| 31 Oct, 2022 | Sold | $911,625 | MRED MLS |
| 26 Sep, 2022 | Under contract | $899,900 | MRED MLS |
| 21 Sep, 2022 | Listed for sale | $899,900 | MRED MLS |
Room Specifics
Total Bedrooms: 4
Bedrooms Above Ground: 4
Bedrooms Below Ground: 0
Dimensions: —
Floor Type: Hardwood
Dimensions: —
Floor Type: Hardwood
Dimensions: —
Floor Type: Hardwood
Full Bathrooms: 4
Bathroom Amenities: Whirlpool,Separate Shower,Steam Shower,Double Sink
Bathroom in Basement: 0
Rooms: Breakfast Room,Game Room,Mud Room,Office,Recreation Room,Sitting Room,Walk In Closet
Basement Description: Finished
Other Specifics
| 2 | |
| Concrete Perimeter | |
| Concrete | |
| Patio | |
| Fenced Yard,Landscaped | |
| 60 X 132 | |
| Pull Down Stair | |
| Full | |
| Vaulted/Cathedral Ceilings, Bar-Wet, Hardwood Floors, Second Floor Laundry | |
| Range, Microwave, Dishwasher, High End Refrigerator, Stainless Steel Appliance(s), Wine Refrigerator | |
| Not in DB | |
| — | |
| — | |
| — | |
| Gas Log, Gas Starter |
Tax History
| Year | Property Taxes |
|---|---|
| 2008 | $6,072 |
| 2012 | $13,360 |
| 2016 | $13,364 |
| 2022 | $15,649 |
Contact Agent
Nearby Similar Homes
Nearby Sold Comparables
Contact Agent
Listing Provided By
Berkshire Hathaway HomeServices KoenigRubloff







