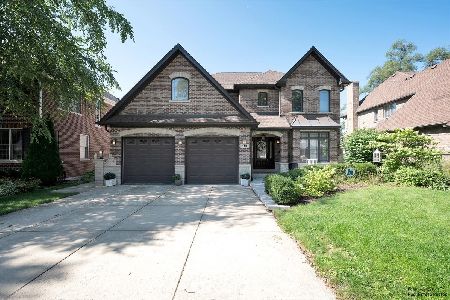110 Mohawk Street, Clarendon Hills, Illinois 60514
$680,000
|
Sold
|
|
| Status: | Closed |
| Sqft: | 3,035 |
| Cost/Sqft: | $231 |
| Beds: | 4 |
| Baths: | 4 |
| Year Built: | 2007 |
| Property Taxes: | $13,360 |
| Days On Market: | 5084 |
| Lot Size: | 0,00 |
Description
Almost new and gorgeous!! Brick and stone home on a tree-lined street. Delightful, open floor plan, private office & gleaming hardwoods. Open gourmet kitchen includes custom cabinetry, granite and stainless steel. Elegant dining room with designer lighting, fabulous master suite inc sitting rm, luxe spa bath & custom dressing area & 2nd fl laundry. Lower level w/high ceilings, 2nd fplc and play area. Fenced Yard
Property Specifics
| Single Family | |
| — | |
| Traditional | |
| 2007 | |
| Full | |
| — | |
| No | |
| — |
| Du Page | |
| Blackhawk Heights | |
| 0 / Not Applicable | |
| None | |
| Lake Michigan | |
| Public Sewer | |
| 07999392 | |
| 0910117022 |
Nearby Schools
| NAME: | DISTRICT: | DISTANCE: | |
|---|---|---|---|
|
Grade School
J T Manning Elementary School |
201 | — | |
|
Middle School
Westmont Junior High School |
201 | Not in DB | |
|
High School
Westmont High School |
201 | Not in DB | |
Property History
| DATE: | EVENT: | PRICE: | SOURCE: |
|---|---|---|---|
| 1 Dec, 2008 | Sold | $560,000 | MRED MLS |
| 18 Nov, 2008 | Under contract | $629,900 | MRED MLS |
| — | Last price change | $629,000 | MRED MLS |
| 29 Sep, 2008 | Listed for sale | $629,000 | MRED MLS |
| 11 May, 2012 | Sold | $680,000 | MRED MLS |
| 2 Apr, 2012 | Under contract | $699,993 | MRED MLS |
| 20 Feb, 2012 | Listed for sale | $699,993 | MRED MLS |
| 29 Jun, 2016 | Sold | $740,000 | MRED MLS |
| 22 Mar, 2016 | Under contract | $759,900 | MRED MLS |
| 16 Mar, 2016 | Listed for sale | $759,900 | MRED MLS |
| 31 Oct, 2022 | Sold | $911,625 | MRED MLS |
| 26 Sep, 2022 | Under contract | $899,900 | MRED MLS |
| 21 Sep, 2022 | Listed for sale | $899,900 | MRED MLS |
Room Specifics
Total Bedrooms: 4
Bedrooms Above Ground: 4
Bedrooms Below Ground: 0
Dimensions: —
Floor Type: Carpet
Dimensions: —
Floor Type: Carpet
Dimensions: —
Floor Type: Hardwood
Full Bathrooms: 4
Bathroom Amenities: Whirlpool,Double Sink
Bathroom in Basement: 0
Rooms: Breakfast Room,Mud Room,Office,Recreation Room,Sitting Room,Utility Room-2nd Floor,Walk In Closet
Basement Description: Unfinished
Other Specifics
| 2 | |
| Concrete Perimeter | |
| Concrete | |
| Patio | |
| Landscaped,Wooded | |
| 60 X 132 | |
| — | |
| Full | |
| Vaulted/Cathedral Ceilings | |
| Range, Microwave, Dishwasher, High End Refrigerator, Stainless Steel Appliance(s), Wine Refrigerator | |
| Not in DB | |
| — | |
| — | |
| — | |
| — |
Tax History
| Year | Property Taxes |
|---|---|
| 2008 | $6,072 |
| 2012 | $13,360 |
| 2016 | $13,364 |
| 2022 | $15,649 |
Contact Agent
Nearby Similar Homes
Nearby Sold Comparables
Contact Agent
Listing Provided By
Coldwell Banker Residential RE







