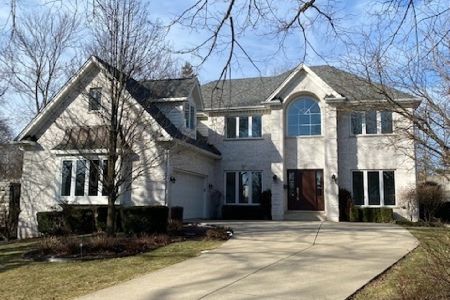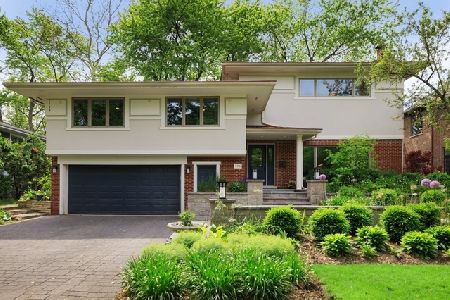110 Stough Street, Hinsdale, Illinois 60521
$745,000
|
Sold
|
|
| Status: | Closed |
| Sqft: | 2,894 |
| Cost/Sqft: | $276 |
| Beds: | 4 |
| Baths: | 2 |
| Year Built: | 1958 |
| Property Taxes: | $8,675 |
| Days On Market: | 744 |
| Lot Size: | 0,00 |
Description
Welcome to this impeccably sophisticated mid-century home located in the beautiful Village of Hinsdale. Step inside and be greeted by a beautiful living room with fireplace, dining room with glass doors, updated kitchen, complete with modern appliances, sleek countertops and spacious breakfast bar. The kitchen is sure to inspire your inner chef to make meal preparation a breeze and enjoyable. The family room is a true highlight of this home, featuring custom built-ins and French door, skylights, multiple windows that flood the space with natural light. This inviting area is perfect for relaxing with loved ones or hosting gatherings with friends. As you explore the home, you'll be captivated by the views of the front and back yard from various vantage points. Whether you are enjoying a morning cup of coffee or simply taking in the serenity of nature, these views will surely leave you feeling refreshed and inspired. The property offers 4 bedrooms, providing private space for everyone. The two full baths are tastefully designed and offer both style and functionality. Other amenities include lower level workout area with fireplace, two car attached garage with epoxy floor, and gorgeous backyard with professional landscaping, landscape lighting and spacious deck. With its convenient location, you will have easy access to train, shopping, and dining. Don't miss your chance to make this stunning home yours-- It truly is move-in ready.
Property Specifics
| Single Family | |
| — | |
| — | |
| 1958 | |
| — | |
| — | |
| No | |
| — |
| — | |
| — | |
| — / Not Applicable | |
| — | |
| — | |
| — | |
| 11954864 | |
| 0902411012 |
Nearby Schools
| NAME: | DISTRICT: | DISTANCE: | |
|---|---|---|---|
|
Middle School
Clarendon Hills Middle School |
181 | Not in DB | |
|
High School
Hinsdale Central High School |
86 | Not in DB | |
Property History
| DATE: | EVENT: | PRICE: | SOURCE: |
|---|---|---|---|
| 15 Apr, 2024 | Sold | $745,000 | MRED MLS |
| 14 Jan, 2024 | Under contract | $799,000 | MRED MLS |
| 3 Jan, 2024 | Listed for sale | $799,000 | MRED MLS |
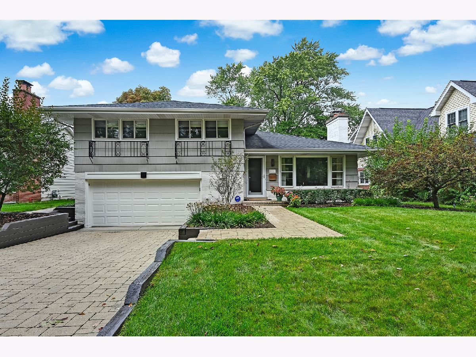
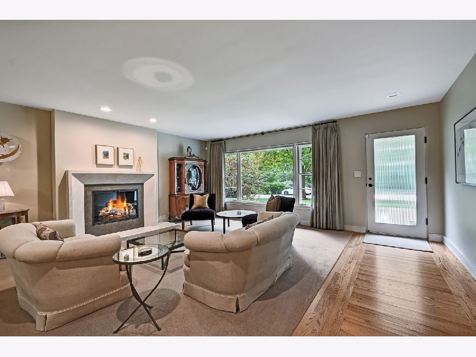
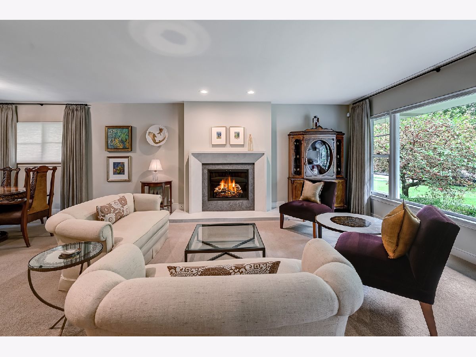
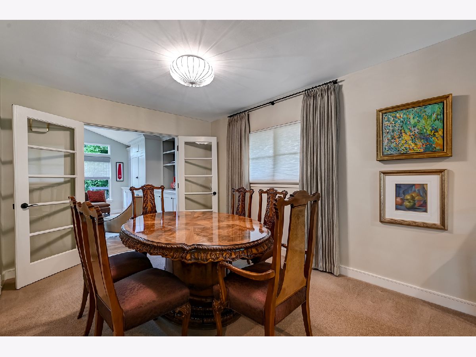
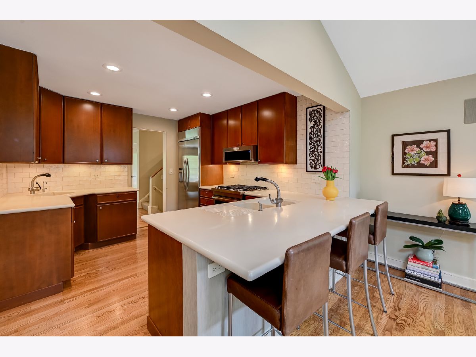
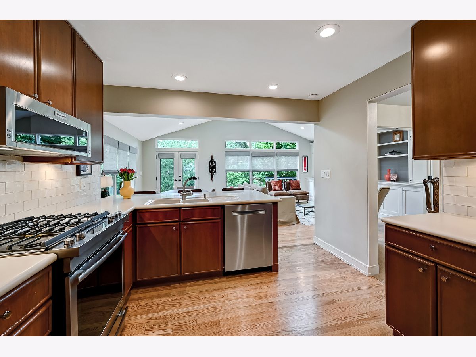
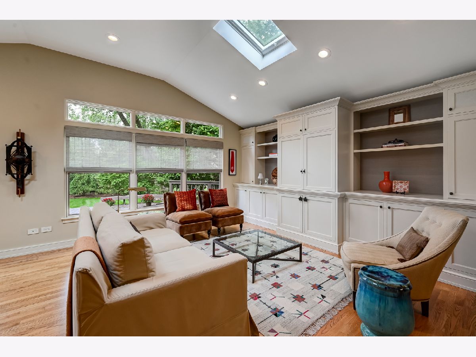
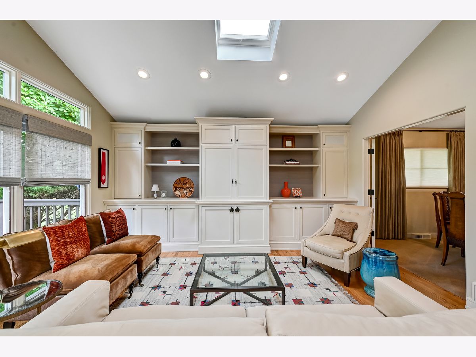
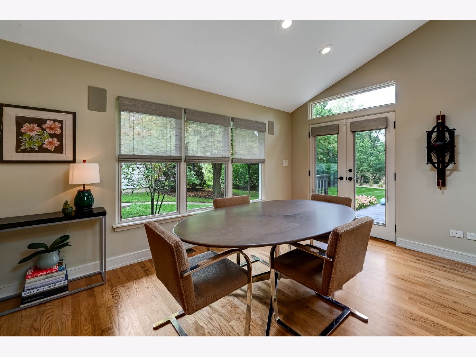
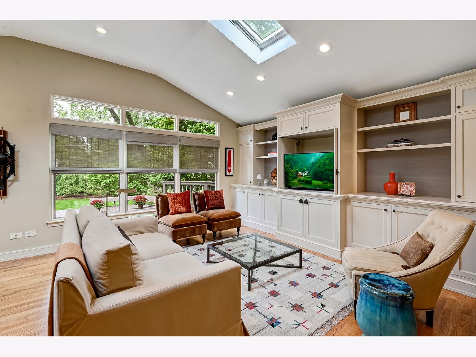
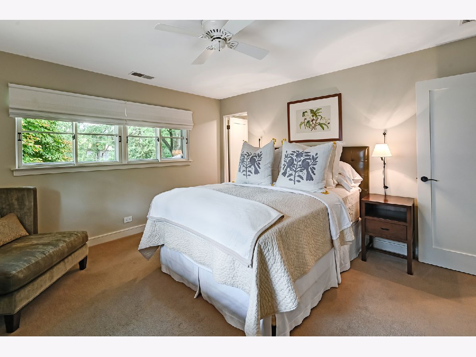
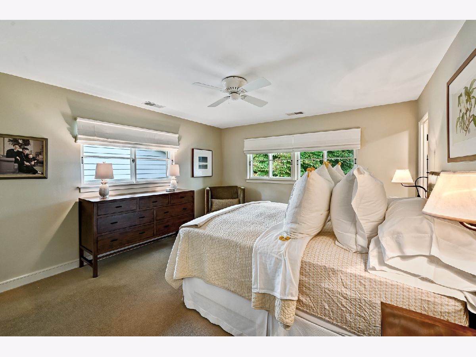
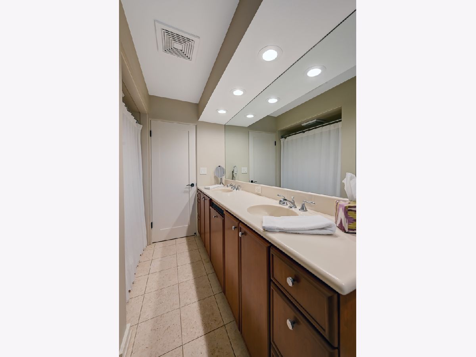
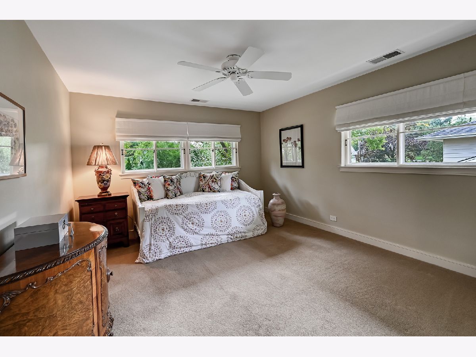
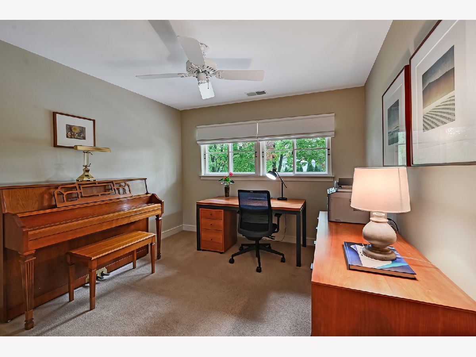
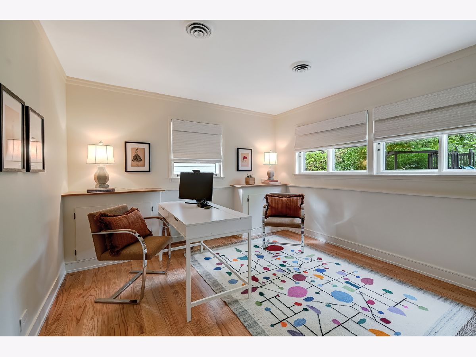
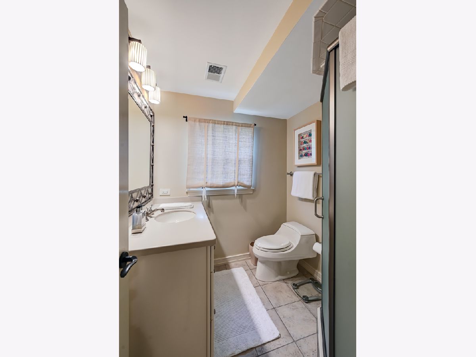
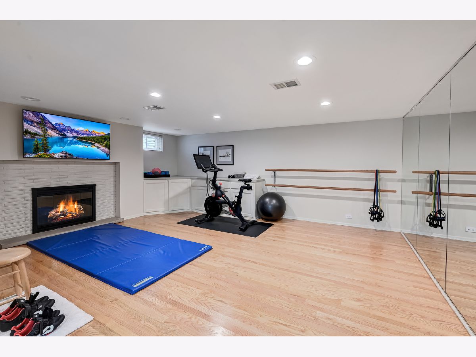
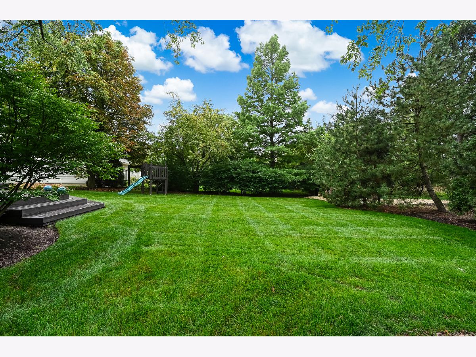
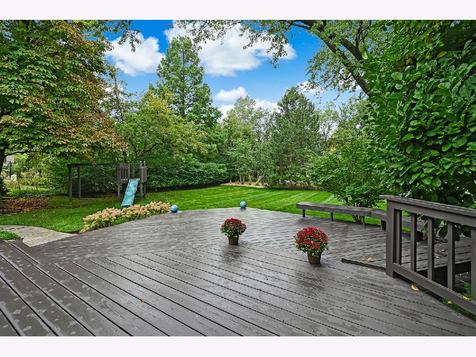
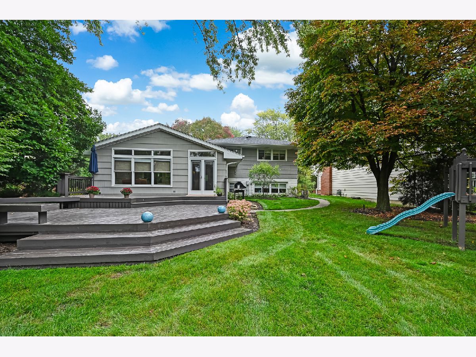
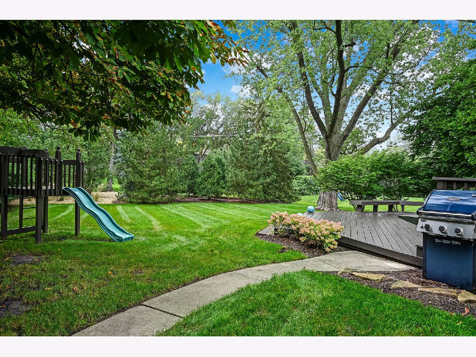
Room Specifics
Total Bedrooms: 4
Bedrooms Above Ground: 4
Bedrooms Below Ground: 0
Dimensions: —
Floor Type: —
Dimensions: —
Floor Type: —
Dimensions: —
Floor Type: —
Full Bathrooms: 2
Bathroom Amenities: Double Sink
Bathroom in Basement: 1
Rooms: —
Basement Description: Partially Finished,Sub-Basement,Concrete (Basement),Storage Space
Other Specifics
| 2 | |
| — | |
| Brick | |
| — | |
| — | |
| 67 X 198 | |
| Pull Down Stair,Unfinished | |
| — | |
| — | |
| — | |
| Not in DB | |
| — | |
| — | |
| — | |
| — |
Tax History
| Year | Property Taxes |
|---|---|
| 2024 | $8,675 |
Contact Agent
Nearby Similar Homes
Nearby Sold Comparables
Contact Agent
Listing Provided By
Compass







