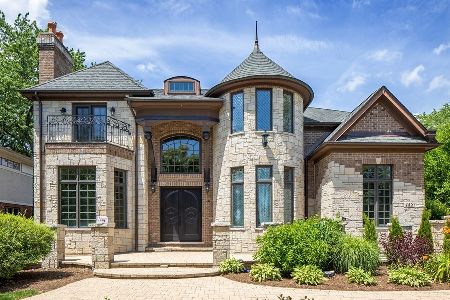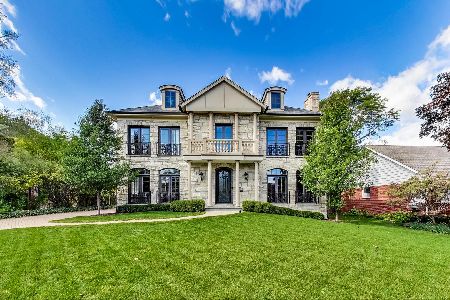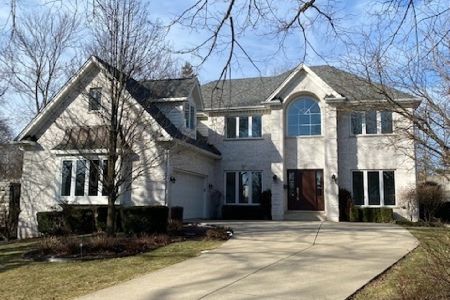136 Stough Street, Hinsdale, Illinois 60521
$790,000
|
Sold
|
|
| Status: | Closed |
| Sqft: | 3,978 |
| Cost/Sqft: | $201 |
| Beds: | 5 |
| Baths: | 5 |
| Year Built: | 1960 |
| Property Taxes: | $11,614 |
| Days On Market: | 2047 |
| Lot Size: | 0,34 |
Description
Understated elegance, peaceful, one of a kind, sleek are just a few words that describe this carefully curated home and grounds. Inspired by Frank Lloyd Wright Prairie Style with a contemporary, artistic flair. Unique features and architectural detailing include Moroccan limestone (Tadelak), steel, glass, cement, and wood elements-all the highest quality materials throughout the home, vaulted ceilings, clean lines, on-trend tile work and light fixtures. Many updated mechanicals and appliances including reverse osmosis water filtration system, dual HVAC, sump pump and back-up sump pump. Kitchen was designed with a Chef in mind... Viking Range/Grill, Miele Dishwasher, commercial Sub-Zero Refrigerator/Freezer, new Wine Refrigerator, Trash Compactor, Franke Sink, custom Cherry Cabinetry and smart layout. Master Suite is a stunning retreat that gazes through the tree tops. Second Bedroom includes an En-Suite Spa Bathroom and opaque glass closet doors. Finished Lower Level/English Basement and Basement. Find your Zen in the extra deep lot with perennial garden beds, vegetable gardens, outdoor living spaces...truly a private oasis. Move right in!
Property Specifics
| Single Family | |
| — | |
| — | |
| 1960 | |
| Full,English | |
| — | |
| No | |
| 0.34 |
| Du Page | |
| — | |
| — / Not Applicable | |
| None | |
| Lake Michigan,Public | |
| Public Sewer | |
| 10739100 | |
| 0902411007 |
Nearby Schools
| NAME: | DISTRICT: | DISTANCE: | |
|---|---|---|---|
|
Grade School
Monroe Elementary School |
181 | — | |
|
Middle School
Clarendon Hills Middle School |
181 | Not in DB | |
|
High School
Hinsdale Central High School |
86 | Not in DB | |
Property History
| DATE: | EVENT: | PRICE: | SOURCE: |
|---|---|---|---|
| 25 Aug, 2020 | Sold | $790,000 | MRED MLS |
| 24 Jun, 2020 | Under contract | $800,000 | MRED MLS |
| 8 Jun, 2020 | Listed for sale | $800,000 | MRED MLS |
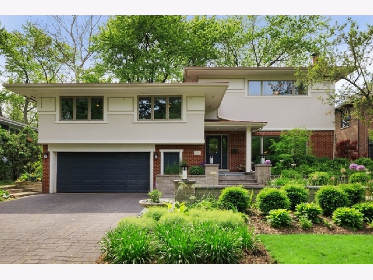
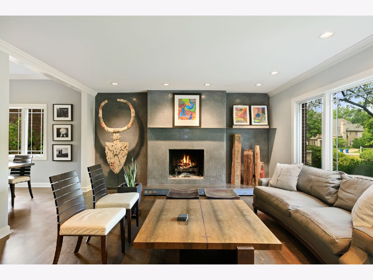
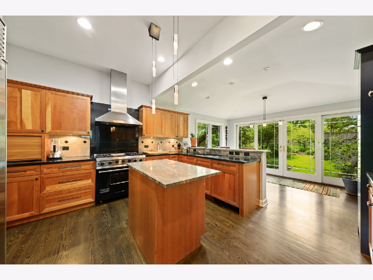
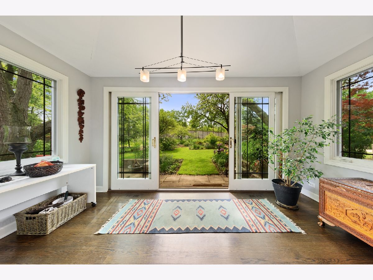
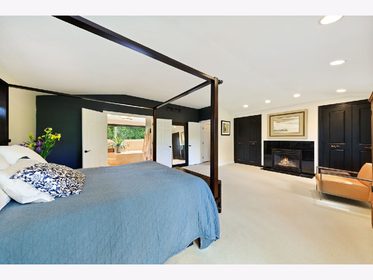
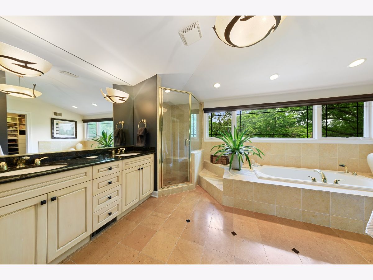
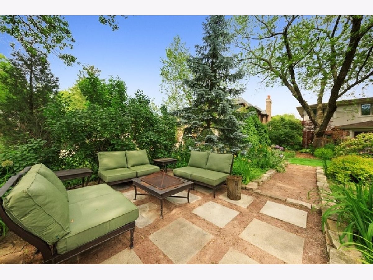
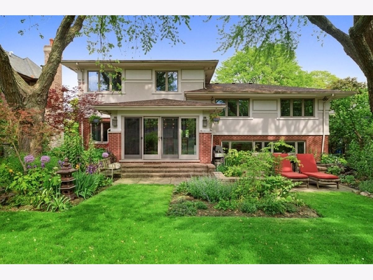
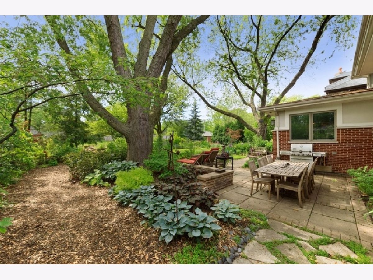
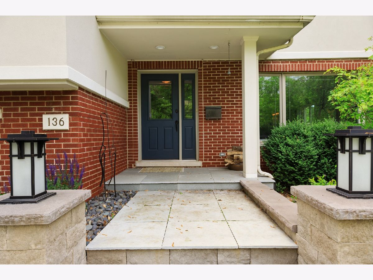
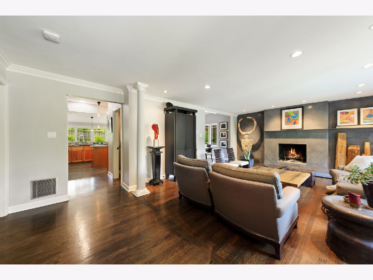
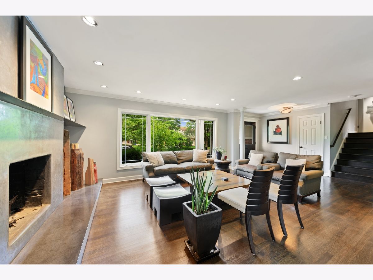
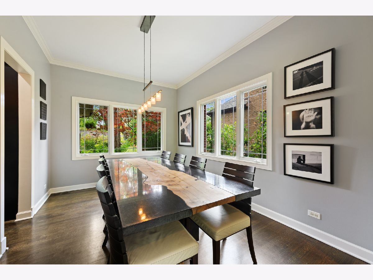
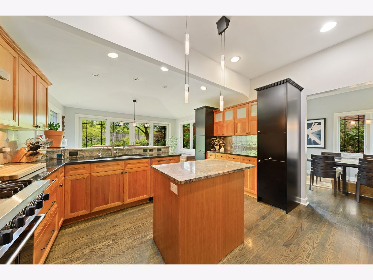
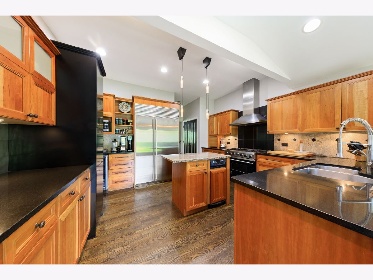
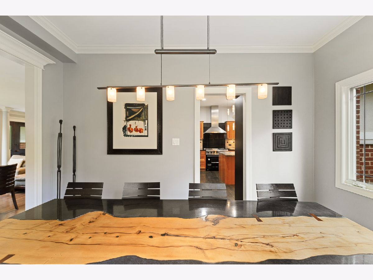
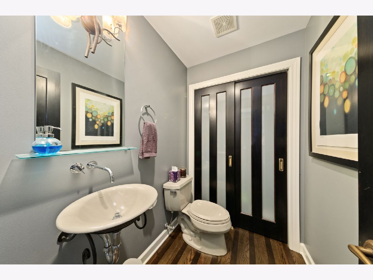
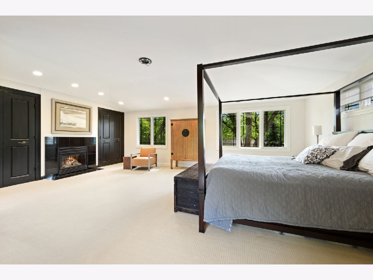
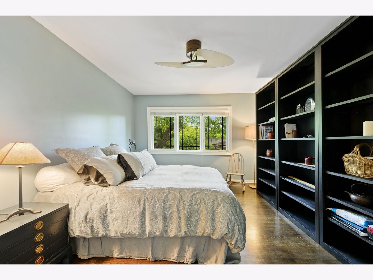
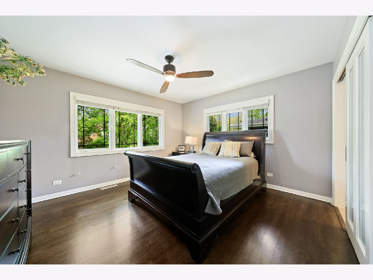
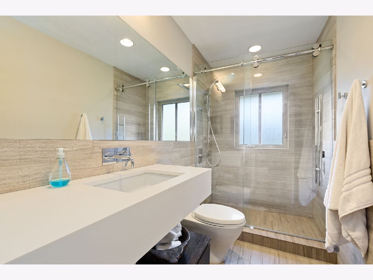
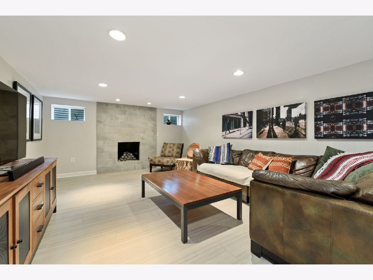
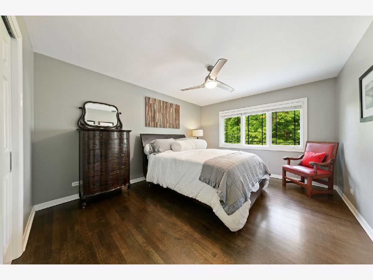
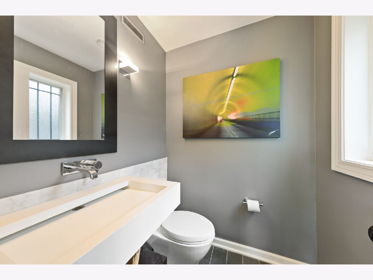
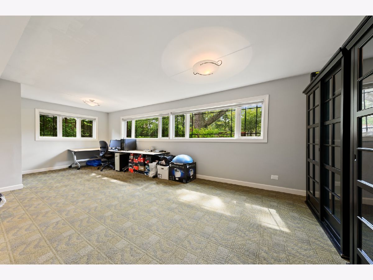
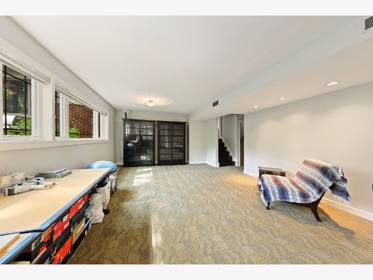
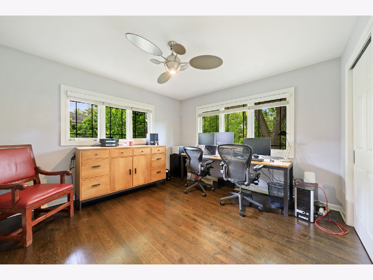
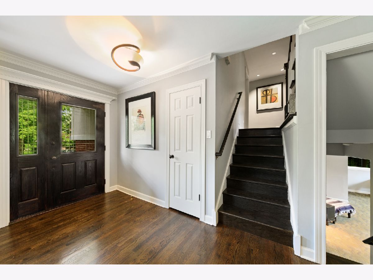
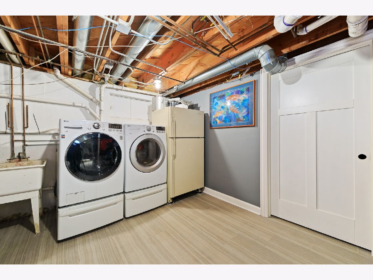
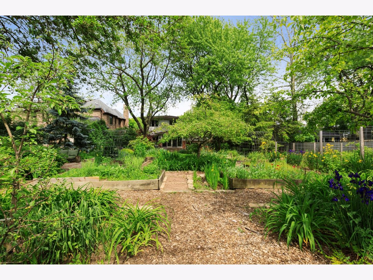
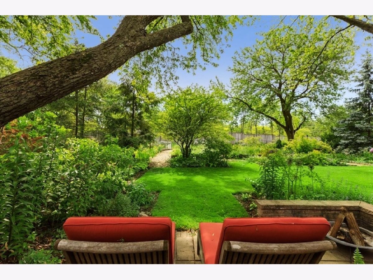
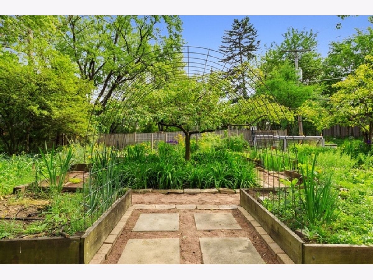
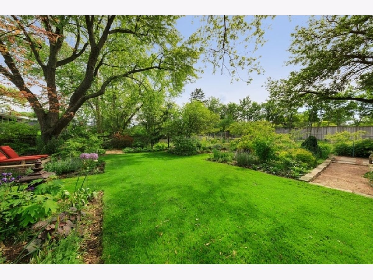
Room Specifics
Total Bedrooms: 5
Bedrooms Above Ground: 5
Bedrooms Below Ground: 0
Dimensions: —
Floor Type: Hardwood
Dimensions: —
Floor Type: Hardwood
Dimensions: —
Floor Type: Hardwood
Dimensions: —
Floor Type: —
Full Bathrooms: 5
Bathroom Amenities: Separate Shower,Double Sink,Soaking Tub
Bathroom in Basement: 1
Rooms: Eating Area,Foyer,Walk In Closet,Storage,Bedroom 5,Recreation Room,Office
Basement Description: Finished,Other
Other Specifics
| 2.5 | |
| Brick/Mortar | |
| Other | |
| Patio | |
| Landscaped,Mature Trees | |
| 75X199 | |
| — | |
| Full | |
| Vaulted/Cathedral Ceilings, Hardwood Floors, Built-in Features, Walk-In Closet(s) | |
| Range, Microwave, Dishwasher, High End Refrigerator, Washer, Dryer, Disposal, Stainless Steel Appliance(s), Wine Refrigerator, Range Hood | |
| Not in DB | |
| Park, Pool, Curbs, Sidewalks, Street Paved | |
| — | |
| — | |
| Wood Burning, Gas Log, Gas Starter |
Tax History
| Year | Property Taxes |
|---|---|
| 2020 | $11,614 |
Contact Agent
Nearby Similar Homes
Nearby Sold Comparables
Contact Agent
Listing Provided By
Berkshire Hathaway HomeServices Chicago







