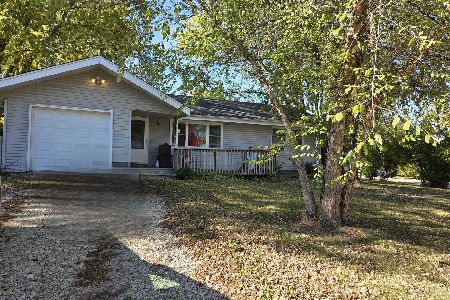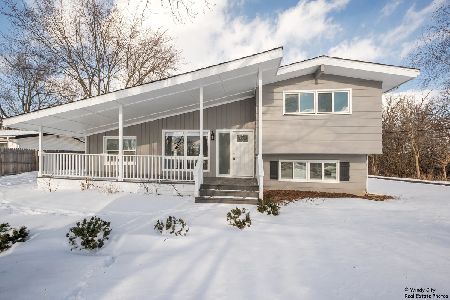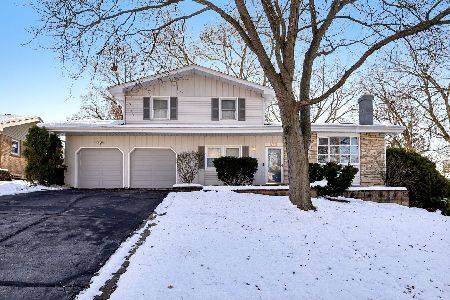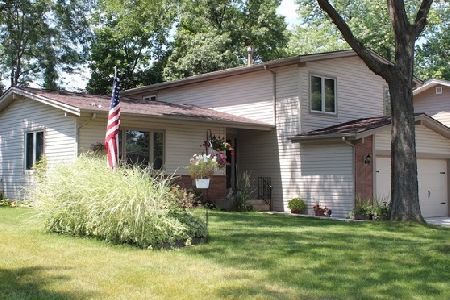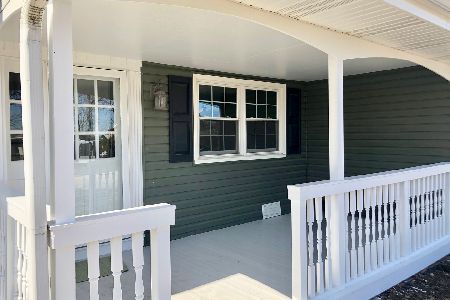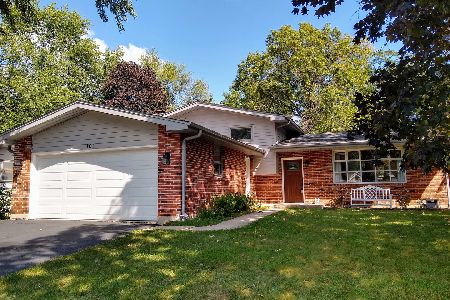110 Timber Lane, Lindenhurst, Illinois 60046
$212,000
|
Sold
|
|
| Status: | Closed |
| Sqft: | 1,987 |
| Cost/Sqft: | $106 |
| Beds: | 3 |
| Baths: | 2 |
| Year Built: | 1973 |
| Property Taxes: | $8,134 |
| Days On Market: | 2175 |
| Lot Size: | 0,21 |
Description
Located in a great neighborhood in Lindenhurst! Ranch home with loft/second family room/ "Texas basement". Newly renovated kitchen with all the bells and whistles. Gleaming hardwood floors!! Beautiful wood 42" cabinetry, soft close doors, and cabinets. Stainless steel appliances. Gorgeous granite counters and Center Island for convenience and awesome culinary experience. This is truly a cook's delight. The volume ceilings in the living and dining rooms add value and make the main living areas delightful for entertainment. Attached screened in porch for three season fun. Two ample bedrooms and a master suite complete this ranch home. It is immaculate and freshly painted top to bottom. The porch allows viewing kids playing in the fully fenced yard. This is a wonderful summer getaway spot in your own home. The huge loft also provides endless possibilities and storage space. Don't miss a chance to own a home in the Millburn School District and taxes under $9000! This is an easy commuter home only minutes to I-94 close to shopping, schools, parks and trails.
Property Specifics
| Single Family | |
| — | |
| Step Ranch | |
| 1973 | |
| None | |
| CUSTOM | |
| No | |
| 0.21 |
| Lake | |
| — | |
| — / Not Applicable | |
| None | |
| Lake Michigan,Public | |
| Public Sewer, Sewer-Storm | |
| 10639821 | |
| 06011040210000 |
Nearby Schools
| NAME: | DISTRICT: | DISTANCE: | |
|---|---|---|---|
|
Grade School
Millburn C C School |
24 | — | |
|
Middle School
Millburn C C School |
24 | Not in DB | |
|
High School
Lakes Community High School |
117 | Not in DB | |
Property History
| DATE: | EVENT: | PRICE: | SOURCE: |
|---|---|---|---|
| 20 Apr, 2020 | Sold | $212,000 | MRED MLS |
| 16 Mar, 2020 | Under contract | $210,000 | MRED MLS |
| 17 Feb, 2020 | Listed for sale | $210,000 | MRED MLS |
Room Specifics
Total Bedrooms: 3
Bedrooms Above Ground: 3
Bedrooms Below Ground: 0
Dimensions: —
Floor Type: Carpet
Dimensions: —
Floor Type: Carpet
Full Bathrooms: 2
Bathroom Amenities: Soaking Tub
Bathroom in Basement: —
Rooms: Foyer,Sun Room
Basement Description: Slab
Other Specifics
| 2 | |
| Concrete Perimeter | |
| Asphalt | |
| Patio, Porch Screened | |
| Irregular Lot,Mature Trees | |
| 70 X 130 | |
| Unfinished | |
| Full | |
| Vaulted/Cathedral Ceilings, Wood Laminate Floors, First Floor Bedroom, First Floor Laundry, First Floor Full Bath | |
| Range, Microwave, Dishwasher, Refrigerator, Washer, Dryer, Disposal, Stainless Steel Appliance(s), Other | |
| Not in DB | |
| Park, Street Lights, Street Paved | |
| — | |
| — | |
| Double Sided, Wood Burning |
Tax History
| Year | Property Taxes |
|---|---|
| 2020 | $8,134 |
Contact Agent
Nearby Similar Homes
Nearby Sold Comparables
Contact Agent
Listing Provided By
RE/MAX Suburban


