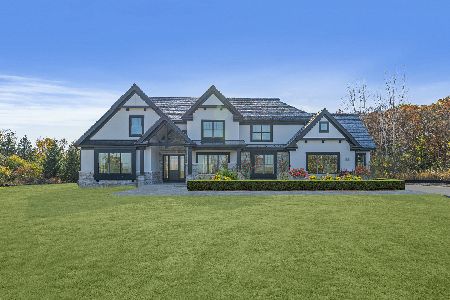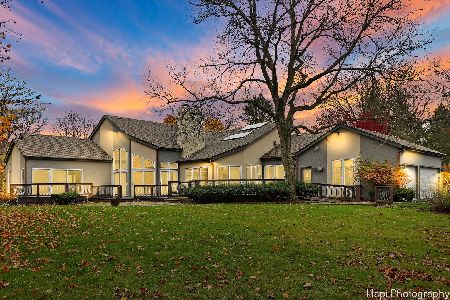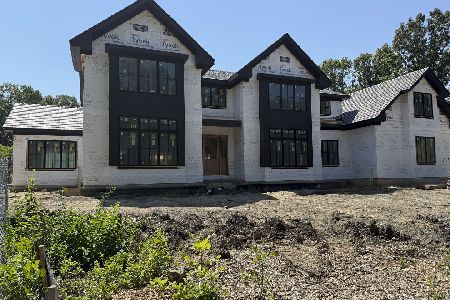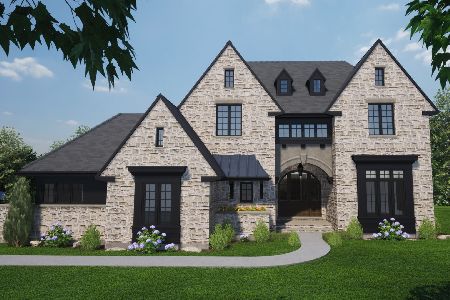1100 Anna Lane, Lake Forest, Illinois 60045
$3,200,000
|
Sold
|
|
| Status: | Closed |
| Sqft: | 6,972 |
| Cost/Sqft: | $459 |
| Beds: | 6 |
| Baths: | 8 |
| Year Built: | 2005 |
| Property Taxes: | $43,697 |
| Days On Market: | 5363 |
| Lot Size: | 1,40 |
Description
MAGNIFICENT English home on 1.4 landscaped acres. Built in 2005 by Legacy Custom Homes, this home has incredible old-world grace & charm; extraordinary decor & finishes will satisfy the most discriminating buyer; Published in several home magazines, this home offers something for everyone! Total living space of 10,000 SF; Conveniently located close to top-rated schools, train, shopping & highways access. MUST SEE!
Property Specifics
| Single Family | |
| — | |
| English | |
| 2005 | |
| Full | |
| CUSTOM | |
| No | |
| 1.4 |
| Lake | |
| Serena Woods | |
| 0 / Not Applicable | |
| None | |
| Lake Michigan | |
| Public Sewer | |
| 07808343 | |
| 16182030420000 |
Nearby Schools
| NAME: | DISTRICT: | DISTANCE: | |
|---|---|---|---|
|
Grade School
Everett Elementary School |
67 | — | |
|
Middle School
Deer Path Middle School |
67 | Not in DB | |
|
High School
Lake Forest High School |
115 | Not in DB | |
Property History
| DATE: | EVENT: | PRICE: | SOURCE: |
|---|---|---|---|
| 25 Aug, 2011 | Sold | $3,200,000 | MRED MLS |
| 11 Jul, 2011 | Under contract | $3,200,000 | MRED MLS |
| — | Last price change | $3,495,000 | MRED MLS |
| 16 May, 2011 | Listed for sale | $3,495,000 | MRED MLS |
Room Specifics
Total Bedrooms: 6
Bedrooms Above Ground: 6
Bedrooms Below Ground: 0
Dimensions: —
Floor Type: Hardwood
Dimensions: —
Floor Type: Hardwood
Dimensions: —
Floor Type: Hardwood
Dimensions: —
Floor Type: —
Dimensions: —
Floor Type: —
Full Bathrooms: 8
Bathroom Amenities: Double Sink,Bidet
Bathroom in Basement: 1
Rooms: Bedroom 5,Bedroom 6,Breakfast Room,Exercise Room,Foyer,Library,Media Room,Pantry,Recreation Room,Walk In Closet
Basement Description: Finished
Other Specifics
| 4 | |
| — | |
| — | |
| Patio, Porch, In Ground Pool, Outdoor Fireplace | |
| Cul-De-Sac,Landscaped | |
| 249X239X271X146X39 | |
| — | |
| Full | |
| Vaulted/Cathedral Ceilings, Bar-Wet, Elevator, Hardwood Floors, Heated Floors, First Floor Full Bath | |
| Double Oven, Microwave, Dishwasher, High End Refrigerator, Washer, Dryer, Disposal, Wine Refrigerator | |
| Not in DB | |
| Street Paved | |
| — | |
| — | |
| Gas Log, Gas Starter |
Tax History
| Year | Property Taxes |
|---|---|
| 2011 | $43,697 |
Contact Agent
Nearby Similar Homes
Nearby Sold Comparables
Contact Agent
Listing Provided By
Berkshire Hathaway HomeServices KoenigRubloff










