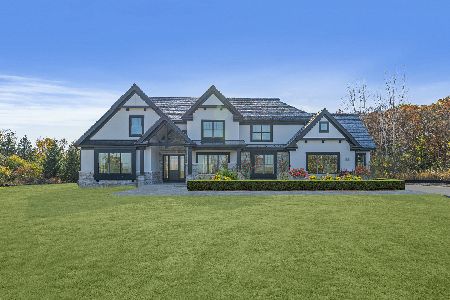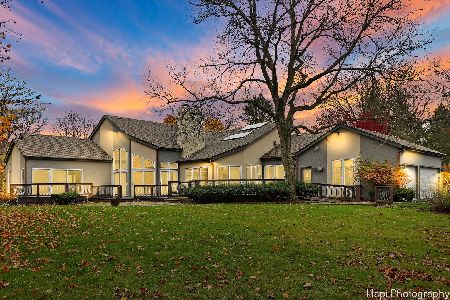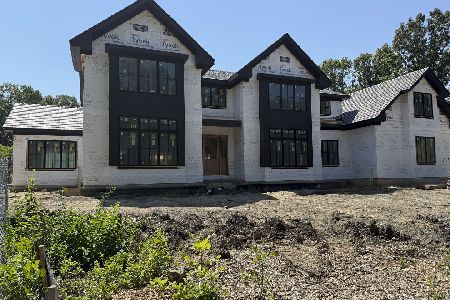1105 Anna Lane, Lake Forest, Illinois 60045
$2,225,000
|
Sold
|
|
| Status: | Closed |
| Sqft: | 6,270 |
| Cost/Sqft: | $399 |
| Beds: | 4 |
| Baths: | 7 |
| Year Built: | 2004 |
| Property Taxes: | $39,507 |
| Days On Market: | 3641 |
| Lot Size: | 1,38 |
Description
Classic English country home built to exacting standards with quality materials including walnut, oak & stone floors, 8 ft custom walnut doors, walnut staircase and gorgeous mill work throughout. Classic details in a state of the art newer home. The kitchen with atrium ceilings opens to family room with reclaimed vintage beams and a limestone fplc. The sun room/screened porch overlooks the park like yard and has heated slate floors and removable windows to allow the room to be converted into a screened porch as the seasons change. Amazing walnut library w/ plaster relief ceilings. Gracious dining room with large butlers pantry. Luxury mstr suite with fplc large dressing room and his & her bathrooms. 2nd floor laundry room, radiant heated floors in 3000 sq ft finished bsmt, Meticulous heated 3- car garage. Elevator to all 3 flrs. First floor full bath with shower designed to accommodate a swimming pool. Front & back stairs. Large roof top terrace. Perfect condition!
Property Specifics
| Single Family | |
| — | |
| English | |
| 2004 | |
| Full | |
| — | |
| No | |
| 1.38 |
| Lake | |
| — | |
| 2650 / Annual | |
| Insurance,Other | |
| Lake Michigan | |
| Sewer-Storm | |
| 09128662 | |
| 16182030460000 |
Nearby Schools
| NAME: | DISTRICT: | DISTANCE: | |
|---|---|---|---|
|
Grade School
Everett Elementary School |
67 | — | |
|
Middle School
Deer Path Middle School |
67 | Not in DB | |
|
High School
Lake Forest High School |
115 | Not in DB | |
Property History
| DATE: | EVENT: | PRICE: | SOURCE: |
|---|---|---|---|
| 23 Nov, 2010 | Sold | $2,275,000 | MRED MLS |
| 30 Sep, 2010 | Under contract | $2,795,000 | MRED MLS |
| — | Last price change | $2,950,000 | MRED MLS |
| 29 Jan, 2010 | Listed for sale | $2,950,000 | MRED MLS |
| 13 Jun, 2016 | Sold | $2,225,000 | MRED MLS |
| 8 May, 2016 | Under contract | $2,500,000 | MRED MLS |
| 1 Feb, 2016 | Listed for sale | $2,500,000 | MRED MLS |
Room Specifics
Total Bedrooms: 5
Bedrooms Above Ground: 4
Bedrooms Below Ground: 1
Dimensions: —
Floor Type: Hardwood
Dimensions: —
Floor Type: Hardwood
Dimensions: —
Floor Type: Hardwood
Dimensions: —
Floor Type: —
Full Bathrooms: 7
Bathroom Amenities: Steam Shower,Bidet
Bathroom in Basement: 1
Rooms: Bedroom 5,Breakfast Room,Den,Enclosed Porch,Exercise Room,Library,Recreation Room,Storage
Basement Description: Finished
Other Specifics
| 3 | |
| Concrete Perimeter | |
| Asphalt | |
| Patio, Porch, Roof Deck | |
| Irregular Lot | |
| 227.54X263X333X214.64 | |
| — | |
| Full | |
| Elevator, Hardwood Floors, Heated Floors, Second Floor Laundry, First Floor Full Bath | |
| Range, Microwave, Dishwasher, Refrigerator, Washer, Dryer, Disposal | |
| Not in DB | |
| Street Lights, Street Paved | |
| — | |
| — | |
| Gas Log |
Tax History
| Year | Property Taxes |
|---|---|
| 2010 | $32,752 |
| 2016 | $39,507 |
Contact Agent
Nearby Similar Homes
Nearby Sold Comparables
Contact Agent
Listing Provided By
Griffith, Grant & Lackie









