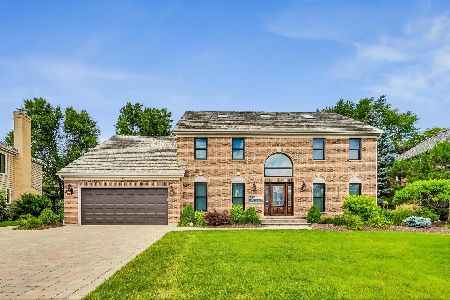1100 Loyola Drive, Libertyville, Illinois 60048
$569,000
|
Sold
|
|
| Status: | Closed |
| Sqft: | 3,030 |
| Cost/Sqft: | $195 |
| Beds: | 4 |
| Baths: | 3 |
| Year Built: | 1987 |
| Property Taxes: | $12,817 |
| Days On Market: | 1776 |
| Lot Size: | 0,39 |
Description
Don't miss this updated brick beauty on one of the largest lots in Interlaken Ridge. The warm and inviting open floor plan provides space for the entire family. The bright and sunny living room has French doors for instant privacy. The family room, with beautiful brick fireplace, opens to the updated kitchen with new high-end stainless steel appliances. The bayed eating area has built in storage and ample space for farm table dining. For formal dining, the classically elegant dining room makes entertaining easy with direct access to the kitchen. The private first floor office is a must with today's "new normal". Hardwood flooring in all four upstairs bedrooms. The oversized master suite has walk-in closets and large private bath. The professionally landscaped, fenced yard with brick paver patio and mature trees provides a lovely, private outdoor oasis. Close to schools and downtown Libertyville.
Property Specifics
| Single Family | |
| — | |
| Traditional | |
| 1987 | |
| Full | |
| — | |
| Yes | |
| 0.39 |
| Lake | |
| Interlaken Ridge | |
| — / Not Applicable | |
| None | |
| Public | |
| Public Sewer | |
| 11008565 | |
| 11171140190000 |
Nearby Schools
| NAME: | DISTRICT: | DISTANCE: | |
|---|---|---|---|
|
Grade School
Butterfield School |
70 | — | |
|
Middle School
Highland Middle School |
70 | Not in DB | |
|
High School
Libertyville High School |
128 | Not in DB | |
Property History
| DATE: | EVENT: | PRICE: | SOURCE: |
|---|---|---|---|
| 14 May, 2019 | Sold | $539,000 | MRED MLS |
| 17 Apr, 2019 | Under contract | $549,500 | MRED MLS |
| 14 Feb, 2019 | Listed for sale | $549,500 | MRED MLS |
| 2 Apr, 2021 | Sold | $569,000 | MRED MLS |
| 6 Mar, 2021 | Under contract | $589,900 | MRED MLS |
| 2 Mar, 2021 | Listed for sale | $589,900 | MRED MLS |
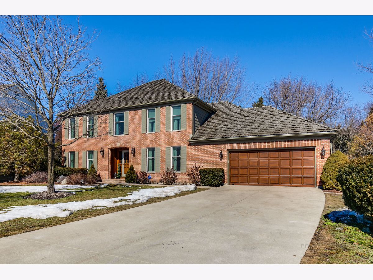
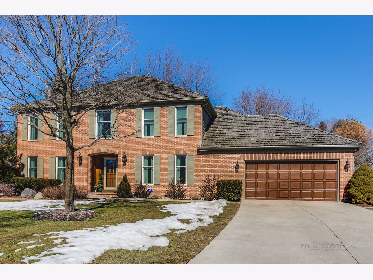
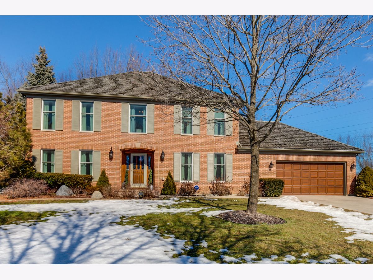
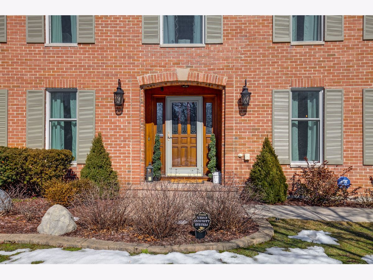
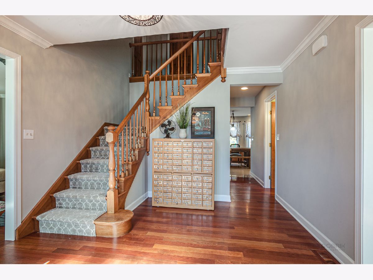
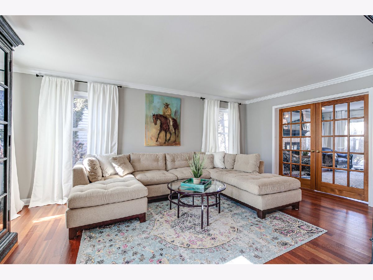
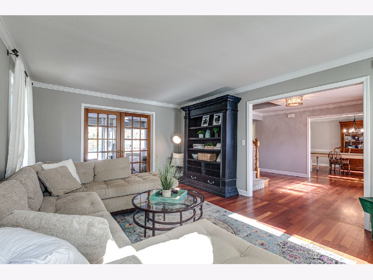
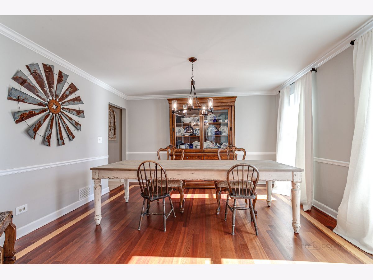
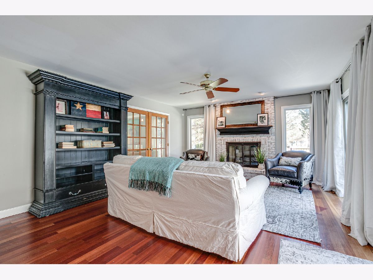
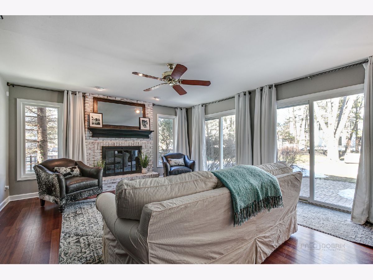
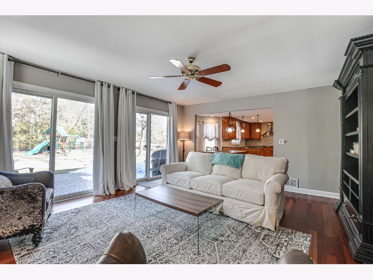
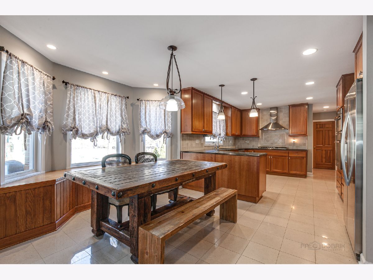
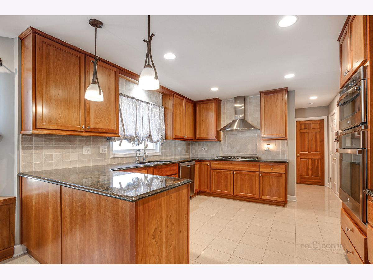
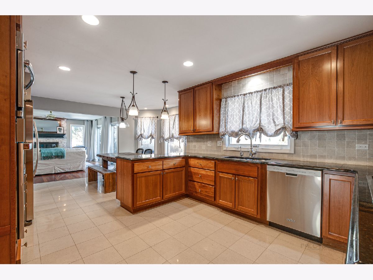
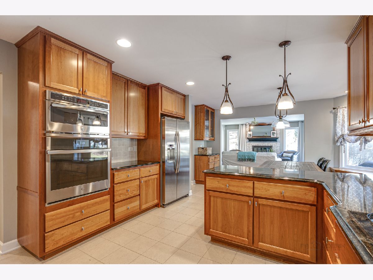
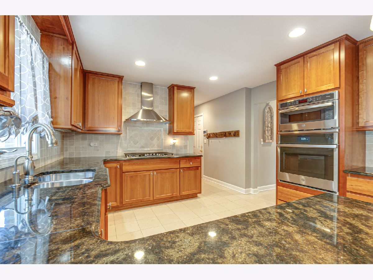
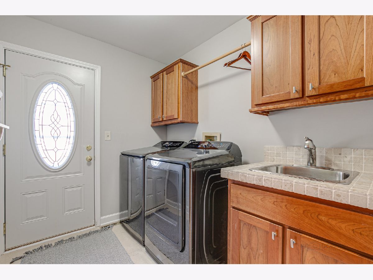
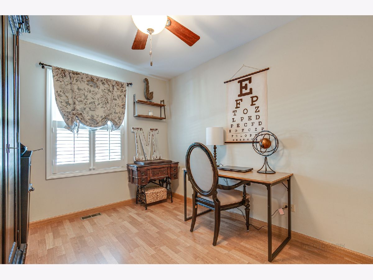
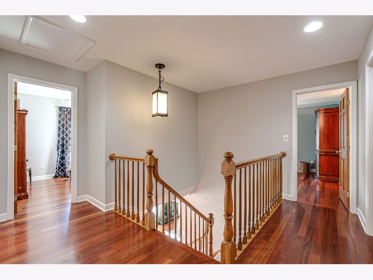
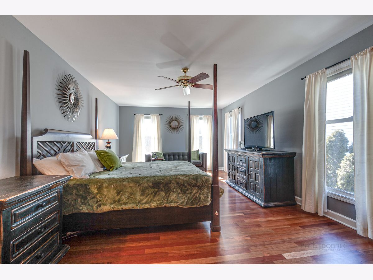
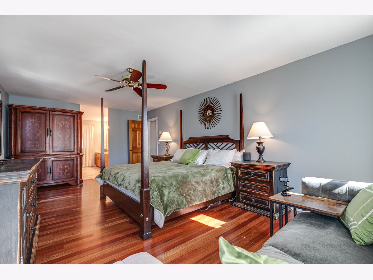
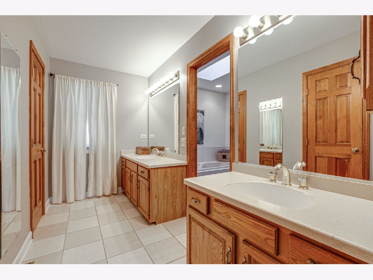
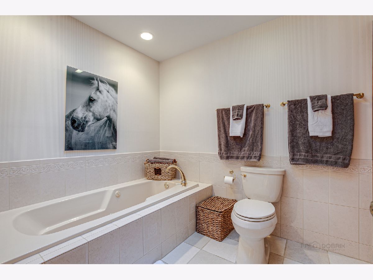
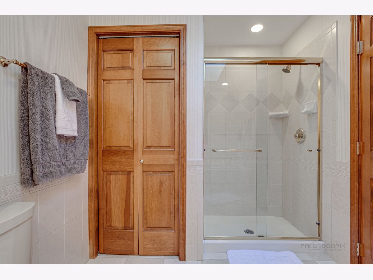
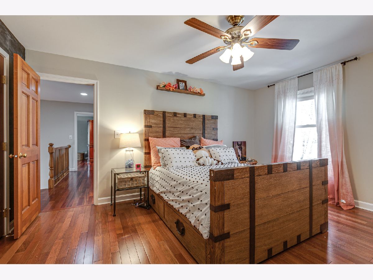
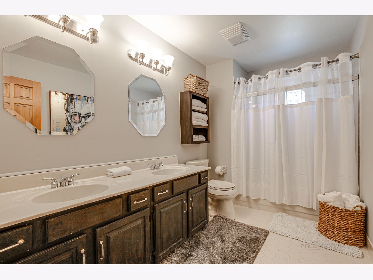
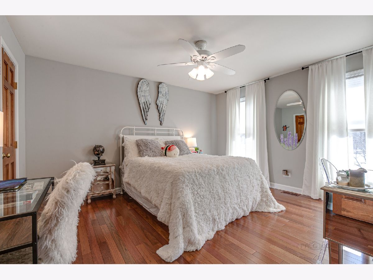
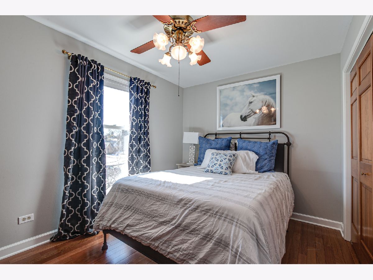
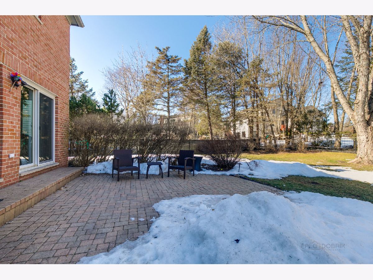
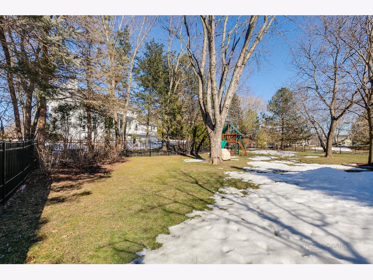
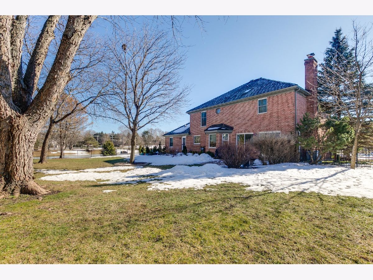
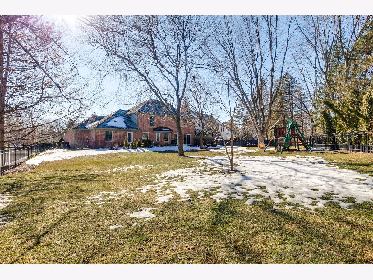
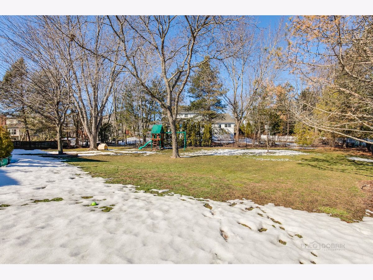
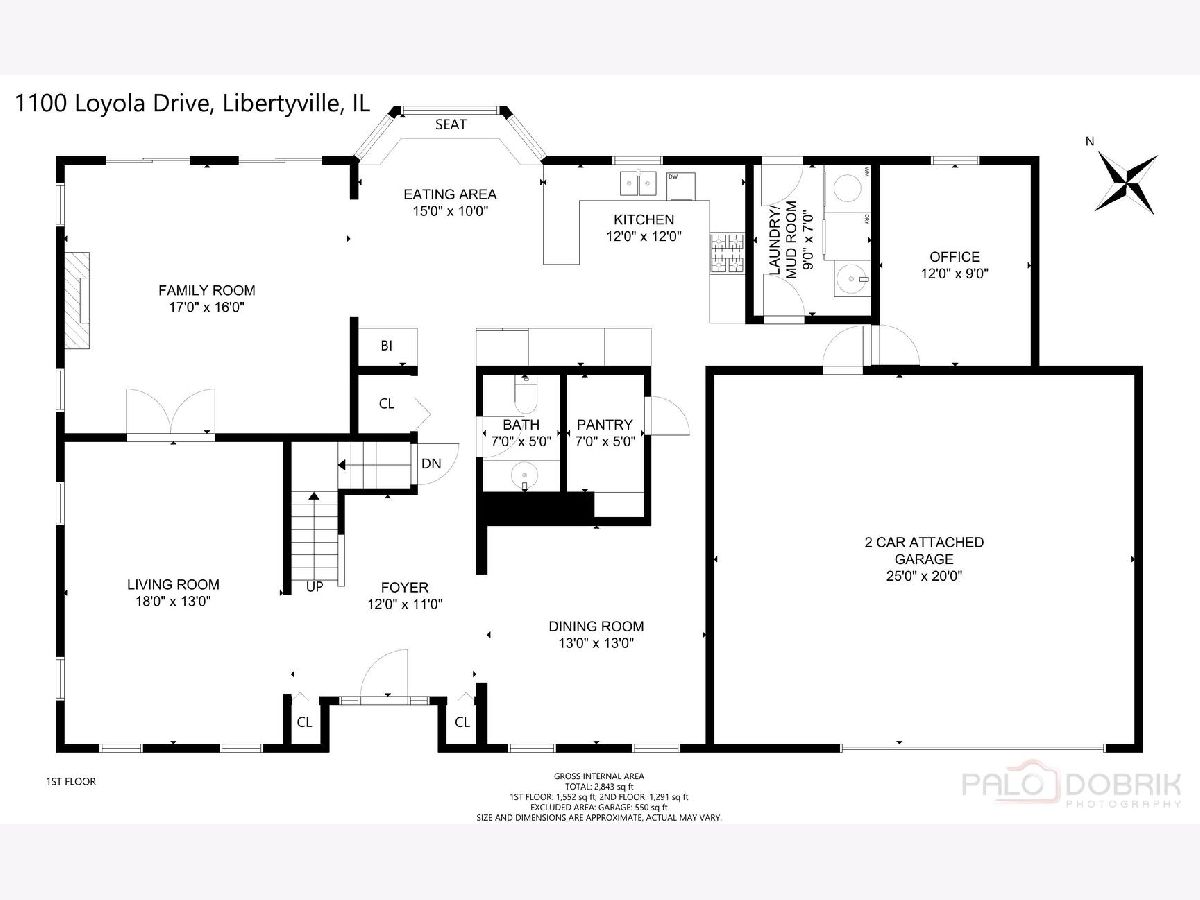
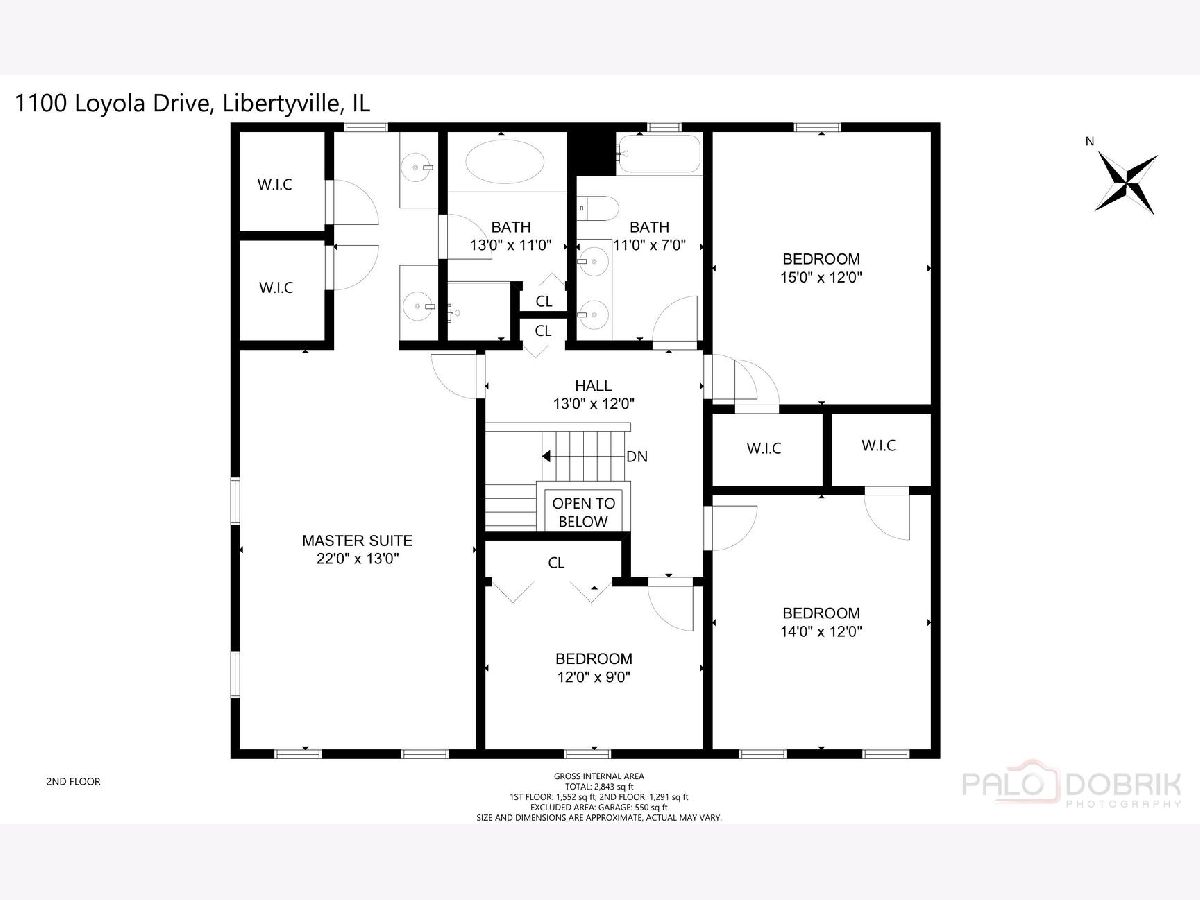
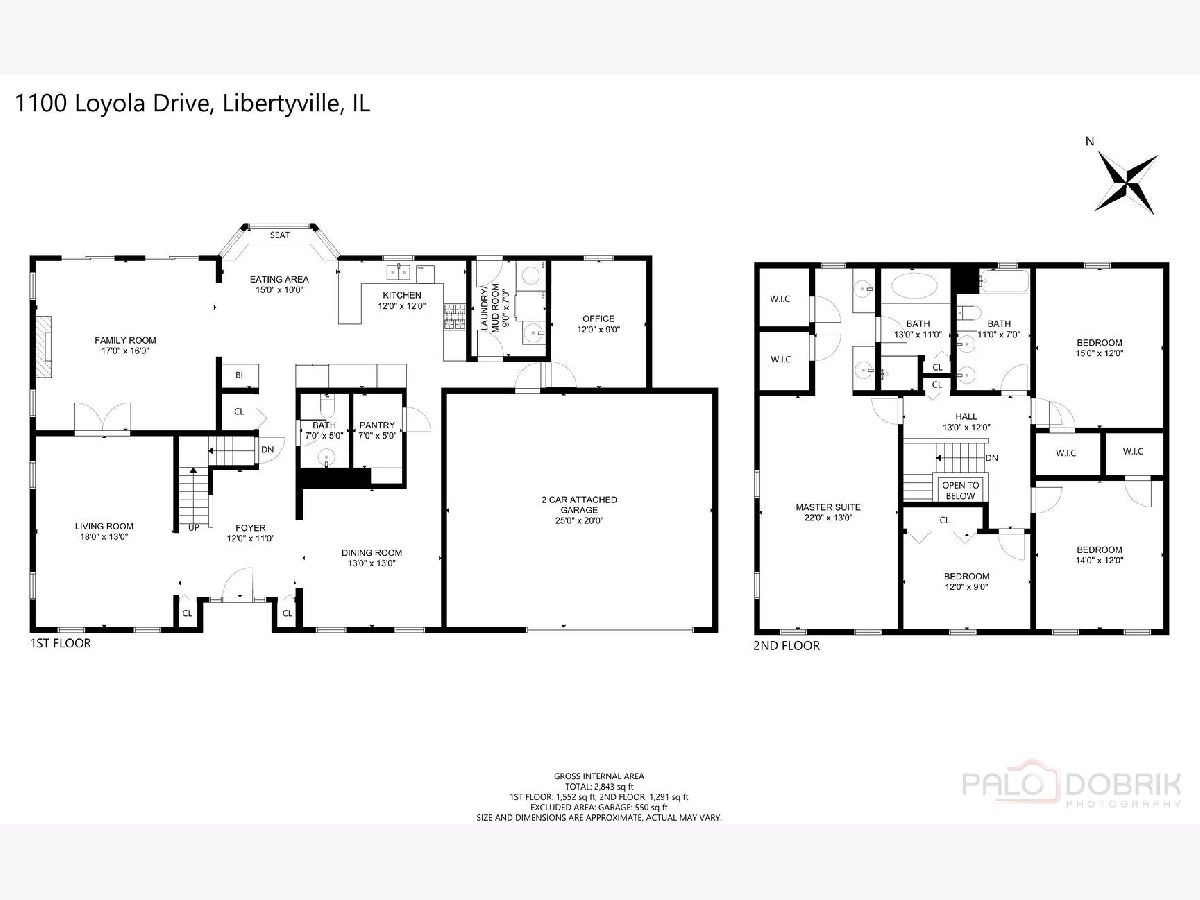
Room Specifics
Total Bedrooms: 4
Bedrooms Above Ground: 4
Bedrooms Below Ground: 0
Dimensions: —
Floor Type: Hardwood
Dimensions: —
Floor Type: Hardwood
Dimensions: —
Floor Type: Hardwood
Full Bathrooms: 3
Bathroom Amenities: —
Bathroom in Basement: 0
Rooms: Eating Area,Office,Foyer
Basement Description: Unfinished
Other Specifics
| 2.5 | |
| — | |
| Concrete | |
| Brick Paver Patio, Storms/Screens | |
| Fenced Yard,Landscaped,Pond(s),Water View | |
| 70X146X141X214 | |
| — | |
| Full | |
| Hardwood Floors, First Floor Laundry | |
| Microwave, Dishwasher, Refrigerator, Washer, Dryer, Disposal, Stainless Steel Appliance(s), Cooktop, Built-In Oven, Water Softener Owned | |
| Not in DB | |
| Lake, Curbs, Sidewalks, Street Lights, Street Paved | |
| — | |
| — | |
| Gas Log |
Tax History
| Year | Property Taxes |
|---|---|
| 2019 | $12,825 |
| 2021 | $12,817 |
Contact Agent
Nearby Similar Homes
Nearby Sold Comparables
Contact Agent
Listing Provided By
Weichert Realtors-McKee Real Estate



