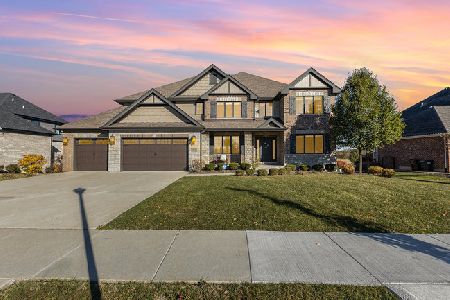11004 Riverside Drive, Frankfort, Illinois 60423
$580,000
|
Sold
|
|
| Status: | Closed |
| Sqft: | 4,274 |
| Cost/Sqft: | $138 |
| Beds: | 4 |
| Baths: | 4 |
| Year Built: | 2014 |
| Property Taxes: | $2,075 |
| Days On Market: | 4283 |
| Lot Size: | 0,34 |
Description
One of the last lake lots left in HOT Sara Springs! 9' full walkout basement to paver patio overlooking 16 acres park district land and pond. Fabulous floor plan feature 4274 custom crafted square feet! Amish built custom cabinets, all bedrooms with direct bath access. GRAND master suite w/two WIC and sitting room. Awesome 2nd floor bonus room. Sprinkler/sod/landscape/deck/patio. STUNNING and LOADED with upgrades!
Property Specifics
| Single Family | |
| — | |
| — | |
| 2014 | |
| Full,Walkout | |
| — | |
| No | |
| 0.34 |
| Will | |
| Sara Springs | |
| 0 / Not Applicable | |
| None | |
| Public | |
| Public Sewer | |
| 08621750 | |
| 1909323020290000 |
Nearby Schools
| NAME: | DISTRICT: | DISTANCE: | |
|---|---|---|---|
|
Grade School
Chelsea Elementary School |
157C | — | |
|
Middle School
Hickory Creek Middle School |
157C | Not in DB | |
|
High School
Lincoln-way East High School |
210 | Not in DB | |
|
Alternate Elementary School
Grand Prairie Elementary School |
— | Not in DB | |
Property History
| DATE: | EVENT: | PRICE: | SOURCE: |
|---|---|---|---|
| 10 Oct, 2014 | Sold | $580,000 | MRED MLS |
| 26 Aug, 2014 | Under contract | $589,900 | MRED MLS |
| 20 May, 2014 | Listed for sale | $589,900 | MRED MLS |
Room Specifics
Total Bedrooms: 4
Bedrooms Above Ground: 4
Bedrooms Below Ground: 0
Dimensions: —
Floor Type: Carpet
Dimensions: —
Floor Type: Carpet
Dimensions: —
Floor Type: Carpet
Full Bathrooms: 4
Bathroom Amenities: Separate Shower,Double Sink,Soaking Tub
Bathroom in Basement: 0
Rooms: Bonus Room,Eating Area,Foyer,Office,Sitting Room
Basement Description: Unfinished,Exterior Access,Bathroom Rough-In
Other Specifics
| 3 | |
| Concrete Perimeter | |
| Concrete | |
| Deck, Brick Paver Patio | |
| Landscaped,Park Adjacent,Pond(s) | |
| 100X150 | |
| — | |
| Full | |
| Hardwood Floors, First Floor Laundry | |
| Double Oven, Microwave, Dishwasher, Refrigerator, Disposal, Stainless Steel Appliance(s) | |
| Not in DB | |
| Sidewalks, Street Lights, Street Paved | |
| — | |
| — | |
| — |
Tax History
| Year | Property Taxes |
|---|---|
| 2014 | $2,075 |
Contact Agent
Nearby Sold Comparables
Contact Agent
Listing Provided By
RE/MAX All Properties





