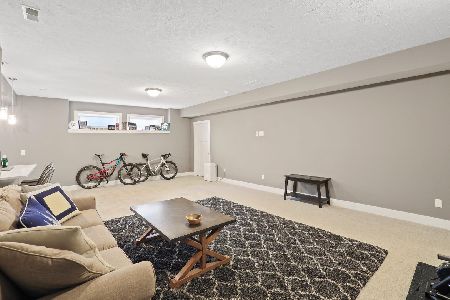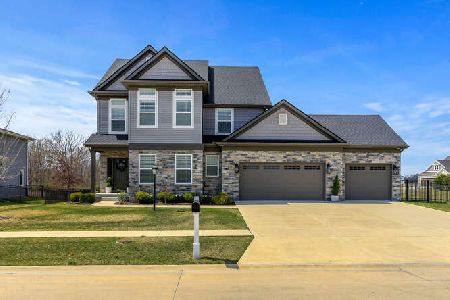1101 Cascade Drive, Savoy, Illinois 61874
$530,000
|
Sold
|
|
| Status: | Closed |
| Sqft: | 2,943 |
| Cost/Sqft: | $187 |
| Beds: | 4 |
| Baths: | 4 |
| Year Built: | 2017 |
| Property Taxes: | $2,114 |
| Days On Market: | 2506 |
| Lot Size: | 0,35 |
Description
Popular neighborhood, corner lot, fantastic landscaping completed around this not quite 2 year old custom built 7br/3.5ba/3car with finished basement. Office off front door. Gourmet kitchen with soft close, granite, walk-in pantry and stone bar. First floor master suite offers beautifully tiled walk in shower with tiled jacuzzi tub, and large walk-in closet. 2nd floor offers another master suite with 2 additional bedrooms. Basement offers 9' ceilings, wet bar, oversized family room, unfinished storage, 3 bedrooms and full bath. Large laundry on 1st floor, with additional hook-up in basement. List of bells and whistles coming soon!
Property Specifics
| Single Family | |
| — | |
| — | |
| 2017 | |
| Full | |
| — | |
| No | |
| 0.35 |
| Champaign | |
| Lake Falls | |
| 125 / Annual | |
| None | |
| Public | |
| Public Sewer | |
| 10276219 | |
| 292601484005 |
Nearby Schools
| NAME: | DISTRICT: | DISTANCE: | |
|---|---|---|---|
|
Grade School
Unit 4 Of Choice |
4 | — | |
|
Middle School
Champaign/middle Call Unit 4 351 |
4 | Not in DB | |
|
High School
Central High School |
4 | Not in DB | |
Property History
| DATE: | EVENT: | PRICE: | SOURCE: |
|---|---|---|---|
| 10 Jul, 2019 | Sold | $530,000 | MRED MLS |
| 28 Mar, 2019 | Under contract | $549,900 | MRED MLS |
| 11 Mar, 2019 | Listed for sale | $549,900 | MRED MLS |
| 15 Aug, 2025 | Sold | $720,000 | MRED MLS |
| 19 Jul, 2025 | Under contract | $715,000 | MRED MLS |
| 7 Jul, 2025 | Listed for sale | $715,000 | MRED MLS |
Room Specifics
Total Bedrooms: 7
Bedrooms Above Ground: 4
Bedrooms Below Ground: 3
Dimensions: —
Floor Type: Carpet
Dimensions: —
Floor Type: Carpet
Dimensions: —
Floor Type: Carpet
Dimensions: —
Floor Type: —
Dimensions: —
Floor Type: —
Dimensions: —
Floor Type: —
Full Bathrooms: 4
Bathroom Amenities: Whirlpool,Separate Shower,Double Sink
Bathroom in Basement: 1
Rooms: Bedroom 5,Bedroom 6,Bedroom 7,Breakfast Room,Den,Foyer,Storage,Pantry,Walk In Closet
Basement Description: Partially Finished,Egress Window
Other Specifics
| 3 | |
| — | |
| Concrete | |
| Patio, Porch | |
| Corner Lot | |
| 131.43X122.99X10.01X15.78X | |
| — | |
| Full | |
| Bar-Wet, Hardwood Floors, First Floor Bedroom, First Floor Laundry, First Floor Full Bath | |
| — | |
| Not in DB | |
| — | |
| — | |
| — | |
| Gas Starter |
Tax History
| Year | Property Taxes |
|---|---|
| 2019 | $2,114 |
| 2025 | $15,584 |
Contact Agent
Nearby Similar Homes
Nearby Sold Comparables
Contact Agent
Listing Provided By
RE/MAX Choice










