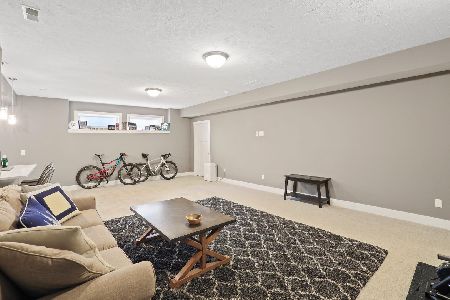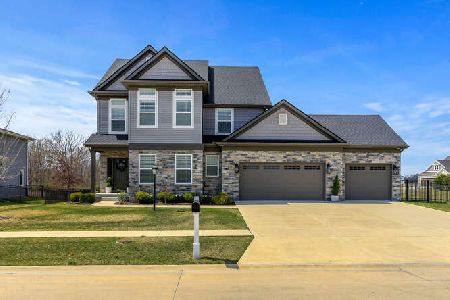1104 Cascade Drive, Savoy, Illinois 61874
$625,000
|
Sold
|
|
| Status: | Closed |
| Sqft: | 3,776 |
| Cost/Sqft: | $166 |
| Beds: | 4 |
| Baths: | 5 |
| Year Built: | 2018 |
| Property Taxes: | $15,575 |
| Days On Market: | 1834 |
| Lot Size: | 0,23 |
Description
Fall in love with this lake-front stunner in desirable Lake Falls. Step into luxury with the finest finishes and superior craftsmanship. This functional floorplan with the master suite on the first floor is the best of both worlds -- newer construction (built 2018) and a beautiful outdoor space. You're greeted with soaring ceilings and hardwood flooring. The first floor has a formal living room, dining room, family room, kitchen with island and breakfast area, half bathroom, and laundry room. Family room features coffered ceilings and a gas fireplace, flowing seamlessly into the breakfast area and kitchen. Kitchen offers stunning quartz countertops, abundant cabinetry, stainless appliances including a gas range, walk-in pantry, and island with ample seating. First-floor master bedroom is a private sanctuary with double doors opening into a large suite featuring tray ceiling, gas fireplace with stone surround, large walk-in closet, and master bathroom with jacuzzi tub, shower with dual heads, double sinks, and water closet. Laundry room is convenient and functional with plenty of storage and a utility sink. Upstairs hosts three additional large bedrooms, one with a private bathroom and the other two a jack-and-jill bathroom. The basement is finished with two living spaces, half bathroom, wet bar featuring quartz countertops and a wine fridge, and an additional room currently used as a gym but could easily be converted into a theater room or additional bedroom. Unfinished space in the basement allows for more storage. Outside is a private retreat overlooking the lake with a massive deck stepping down onto a paver patio with firepit. Upgrades throughout the home including custom lighting, automatic window treatments, central vac, and more.
Property Specifics
| Single Family | |
| — | |
| — | |
| 2018 | |
| Full | |
| — | |
| Yes | |
| 0.23 |
| Champaign | |
| — | |
| 300 / Annual | |
| Other | |
| Public | |
| Public Sewer | |
| 10966280 | |
| 292601485004 |
Nearby Schools
| NAME: | DISTRICT: | DISTANCE: | |
|---|---|---|---|
|
Grade School
Unit 4 Of Choice |
4 | — | |
|
Middle School
Champaign/middle Call Unit 4 351 |
4 | Not in DB | |
|
High School
Central High School |
4 | Not in DB | |
Property History
| DATE: | EVENT: | PRICE: | SOURCE: |
|---|---|---|---|
| 12 Mar, 2018 | Sold | $607,698 | MRED MLS |
| 30 Jan, 2018 | Under contract | $597,950 | MRED MLS |
| 30 Jan, 2018 | Listed for sale | $597,950 | MRED MLS |
| 12 Mar, 2021 | Sold | $625,000 | MRED MLS |
| 13 Jan, 2021 | Under contract | $625,000 | MRED MLS |
| 11 Jan, 2021 | Listed for sale | $625,000 | MRED MLS |
| 17 Jun, 2024 | Sold | $757,500 | MRED MLS |
| 24 May, 2024 | Under contract | $757,500 | MRED MLS |
| 22 May, 2024 | Listed for sale | $757,500 | MRED MLS |
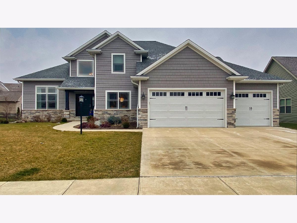
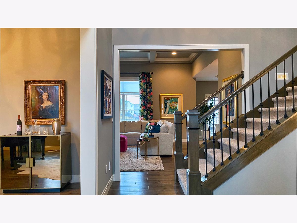
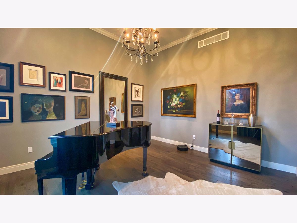
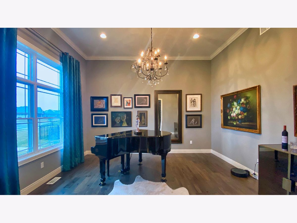
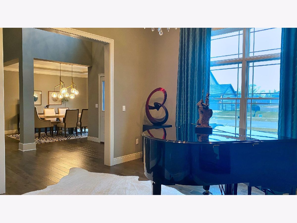
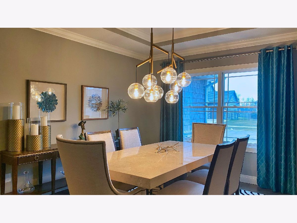
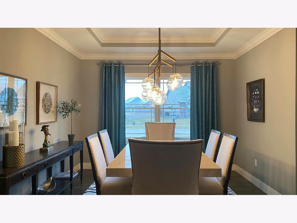
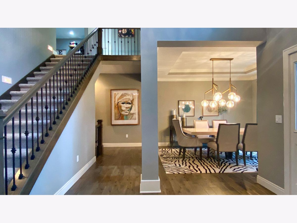
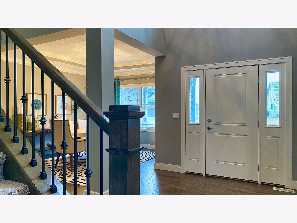
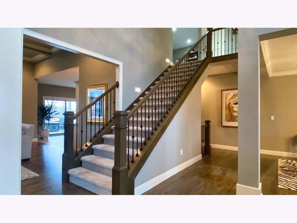
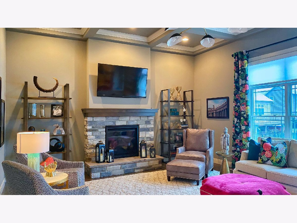
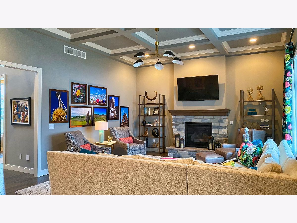
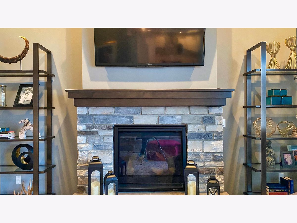
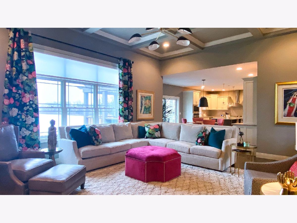
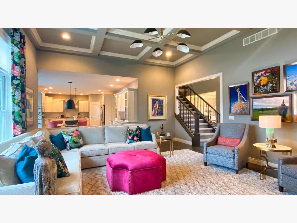
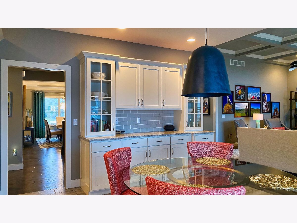
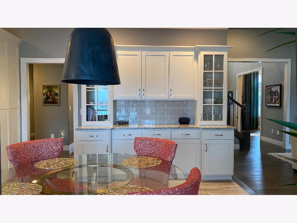
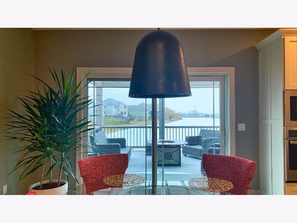
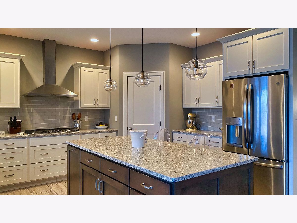
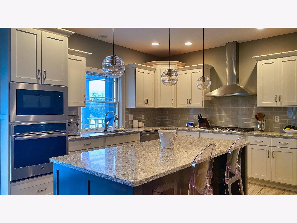
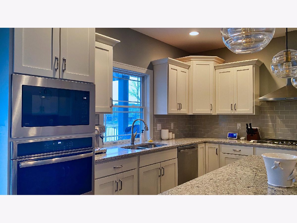
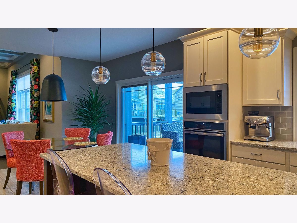
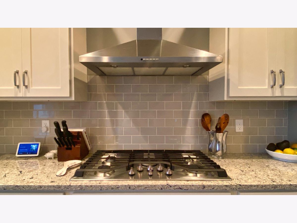
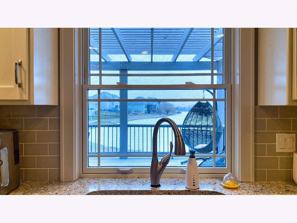
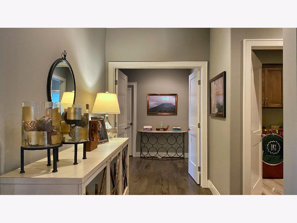
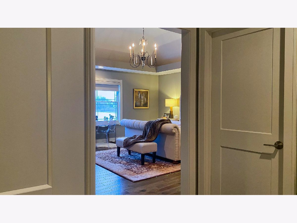
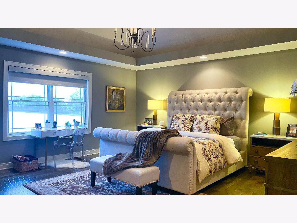
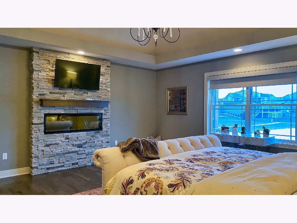
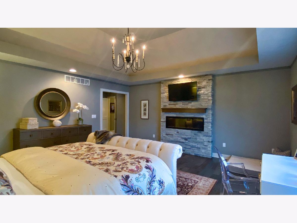
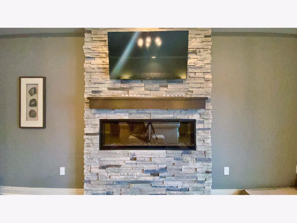
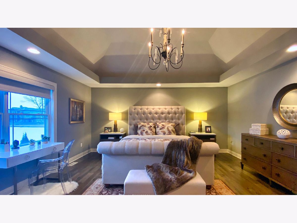
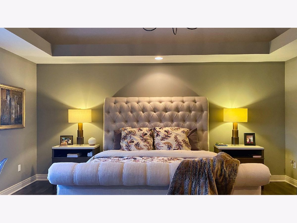
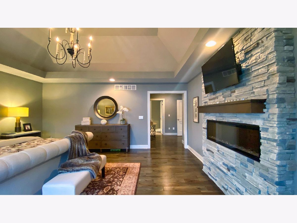
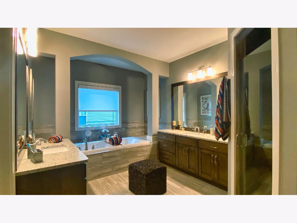
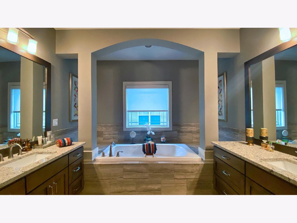
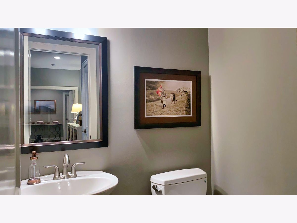
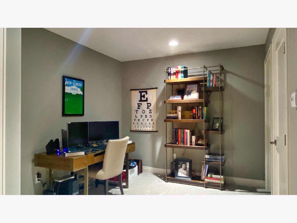
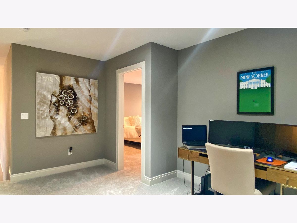
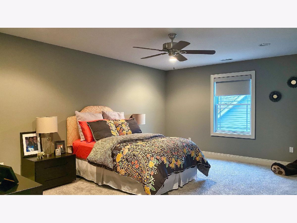
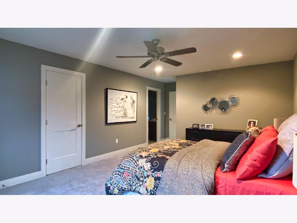
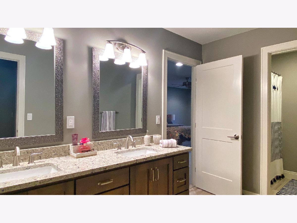
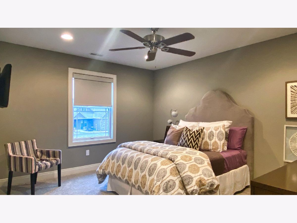
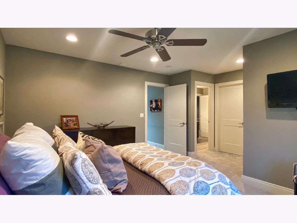
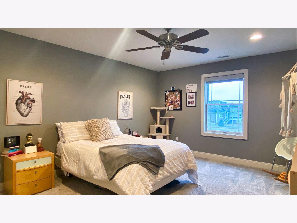
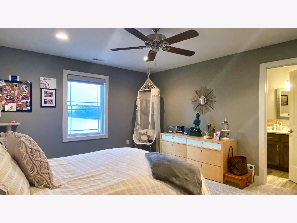
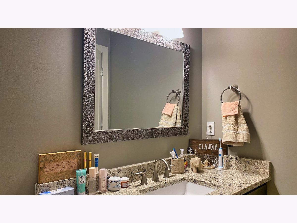
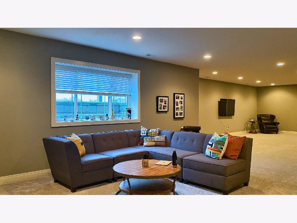
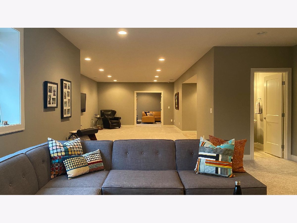
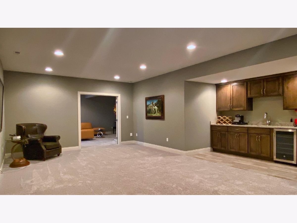
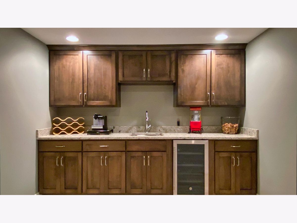
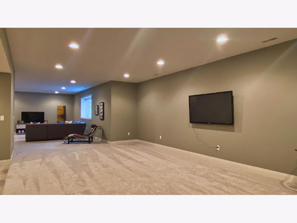
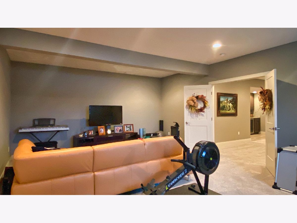
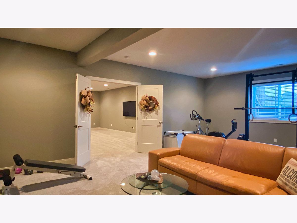
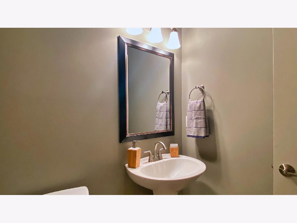
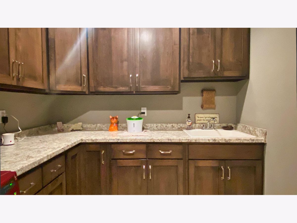
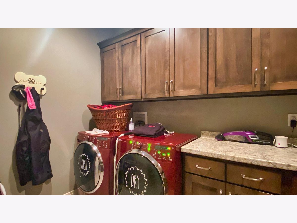
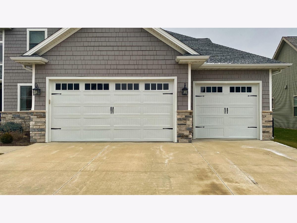
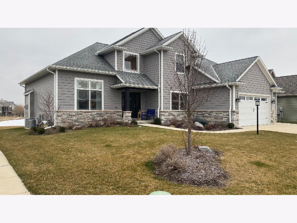
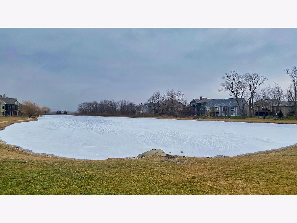
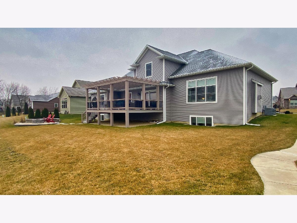
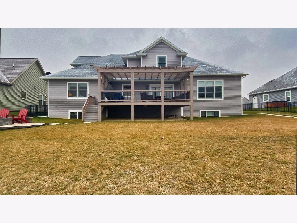
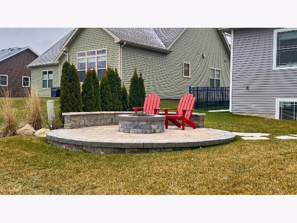
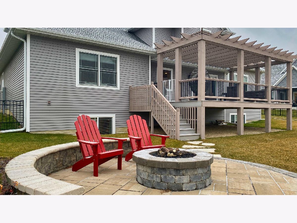
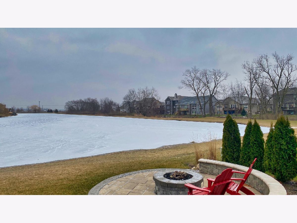
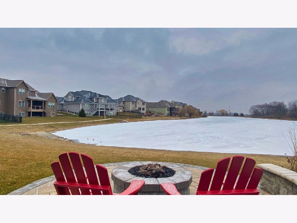
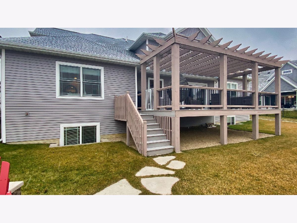
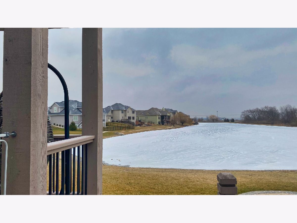
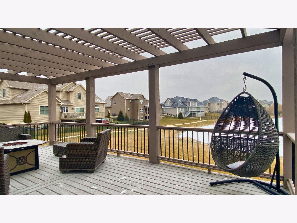
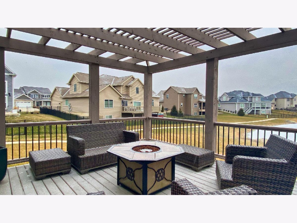
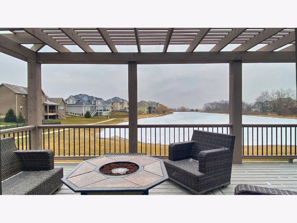
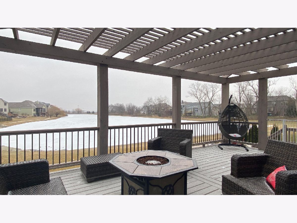
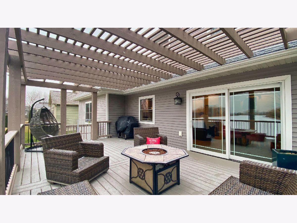
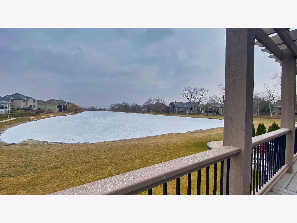
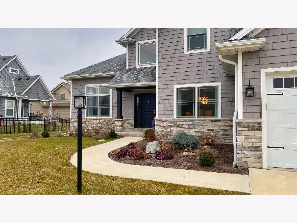
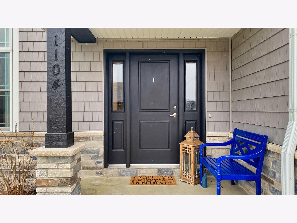
Room Specifics
Total Bedrooms: 4
Bedrooms Above Ground: 4
Bedrooms Below Ground: 0
Dimensions: —
Floor Type: Carpet
Dimensions: —
Floor Type: Carpet
Dimensions: —
Floor Type: Carpet
Full Bathrooms: 5
Bathroom Amenities: Whirlpool,Separate Shower,Double Sink,Double Shower
Bathroom in Basement: 1
Rooms: Breakfast Room,Family Room,Recreation Room
Basement Description: Finished
Other Specifics
| 3 | |
| — | |
| — | |
| Deck, Brick Paver Patio, Fire Pit | |
| Lake Front | |
| 83.12 X 120 X 83.10 X 120 | |
| — | |
| Full | |
| Bar-Wet, Hardwood Floors, First Floor Bedroom, First Floor Laundry, First Floor Full Bath, Walk-In Closet(s), Coffered Ceiling(s), Separate Dining Room | |
| Range, Microwave, Dishwasher, Refrigerator, Disposal, Wine Refrigerator, Range Hood | |
| Not in DB | |
| — | |
| — | |
| — | |
| Gas Log |
Tax History
| Year | Property Taxes |
|---|---|
| 2018 | $170 |
| 2021 | $15,575 |
| 2024 | $18,265 |
Contact Agent
Nearby Similar Homes
Nearby Sold Comparables
Contact Agent
Listing Provided By
EXP REALTY LLC-CHA






