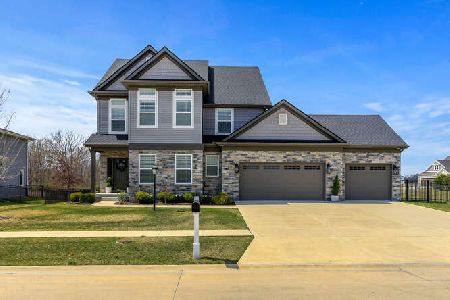1105 Cascade Drive, Savoy, Illinois 61874
$445,000
|
Sold
|
|
| Status: | Closed |
| Sqft: | 2,246 |
| Cost/Sqft: | $191 |
| Beds: | 3 |
| Baths: | 4 |
| Year Built: | 2016 |
| Property Taxes: | $10,300 |
| Days On Market: | 1768 |
| Lot Size: | 0,00 |
Description
Beautiful custom Signature built home in highly desirable Lake Falls Subdivision. Soaring ceilings in the first floor great room with BIG Windows that let in natural light. Bright and open concept kitchen complete with quartz countertops, big island, stainless steel appliances, and subway tile back splash. First floor master suite features large windows and high-end finishes throughout the master bath. Separate laundry and mud room right off the 3 car garage entryway make for a great drop zone for coats, bags, and shoes. Two large bedrooms upstairs with a Jack and Jill bathroom perfect for kids or a home office. Each room has its own sink and vanity. Daylight basement has over 1200 feet of finished square footage and high ceilings. Wet Bar and refrigerator make it perfect for entertaining. Two extra bedrooms and a bathroom make that basement a truly unique and useful space. Back patio is great for sunsets and relaxing. House has window treatments, pergola, and landscaping. This is a must see house in Savoy.
Property Specifics
| Single Family | |
| — | |
| — | |
| 2016 | |
| Full | |
| — | |
| No | |
| — |
| Champaign | |
| — | |
| 225 / Annual | |
| Other | |
| Public | |
| Public Sewer | |
| 11020750 | |
| 292601484003 |
Nearby Schools
| NAME: | DISTRICT: | DISTANCE: | |
|---|---|---|---|
|
Grade School
Unit 4 Of Choice |
4 | — | |
|
Middle School
Champaign/middle Call Unit 4 351 |
4 | Not in DB | |
|
High School
Central High School |
4 | Not in DB | |
Property History
| DATE: | EVENT: | PRICE: | SOURCE: |
|---|---|---|---|
| 4 Sep, 2020 | Sold | $410,000 | MRED MLS |
| 21 Jul, 2020 | Under contract | $420,000 | MRED MLS |
| 14 Apr, 2020 | Listed for sale | $420,000 | MRED MLS |
| 14 May, 2021 | Sold | $445,000 | MRED MLS |
| 19 Mar, 2021 | Under contract | $429,900 | MRED MLS |
| 18 Mar, 2021 | Listed for sale | $429,900 | MRED MLS |




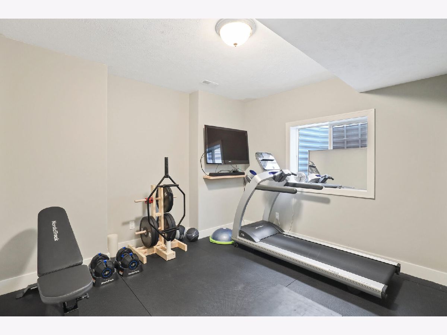
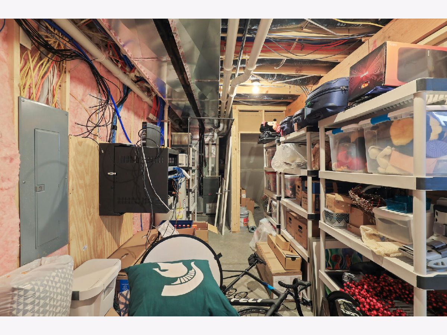

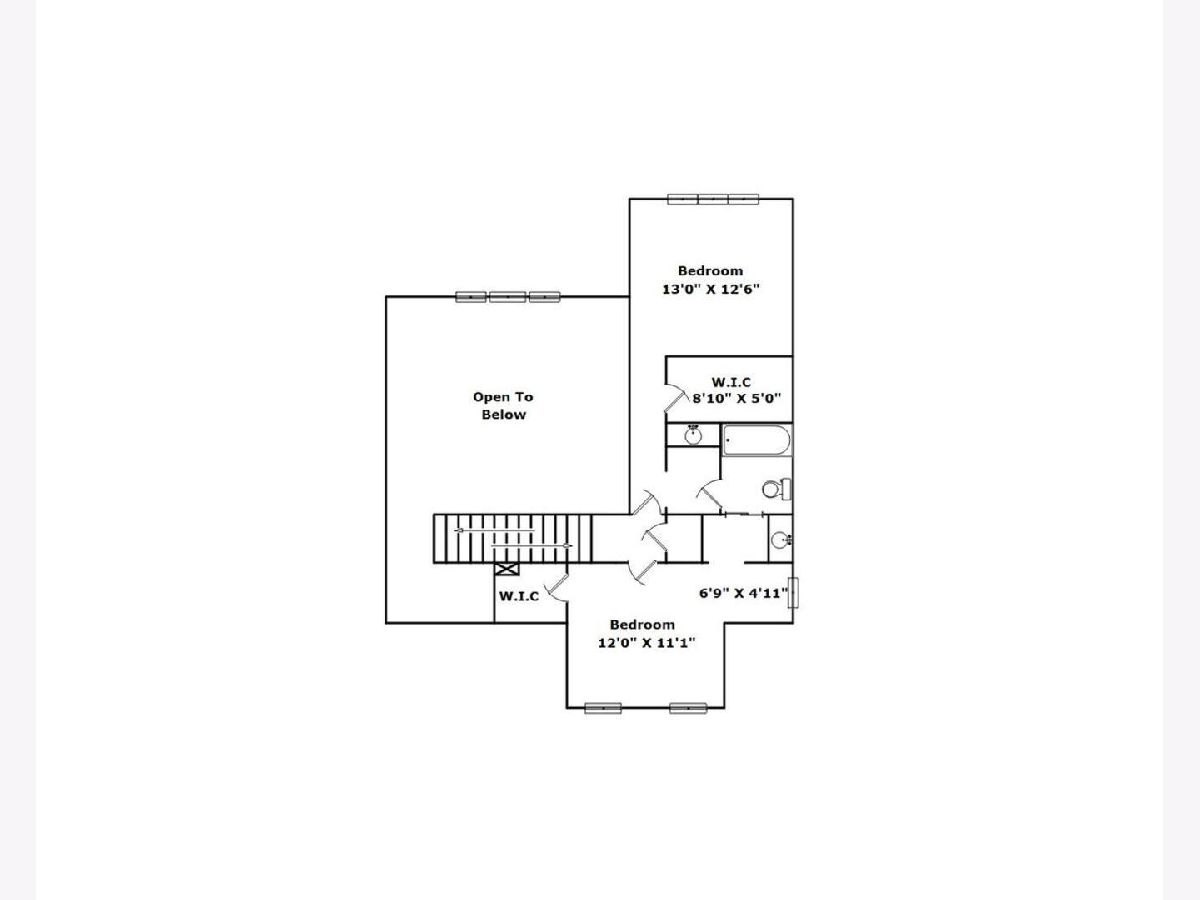
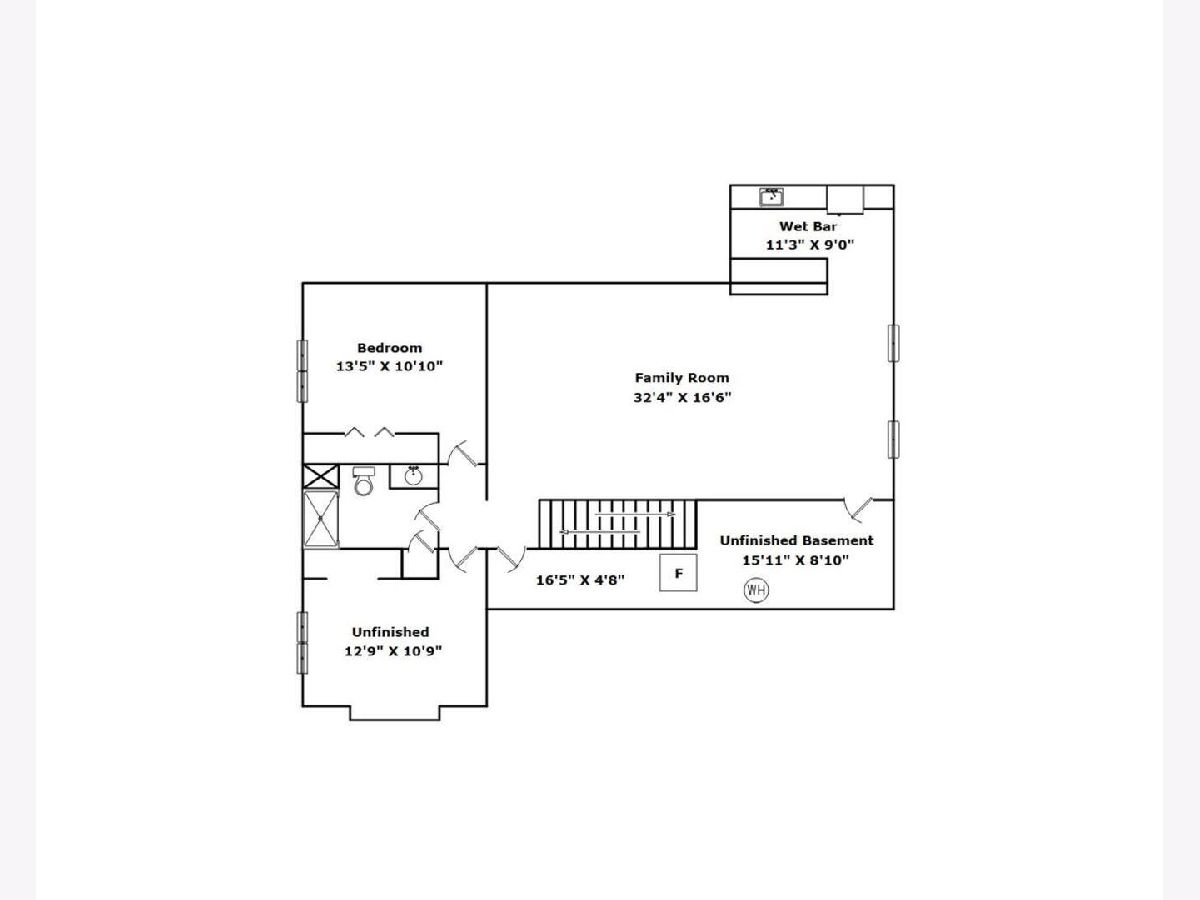

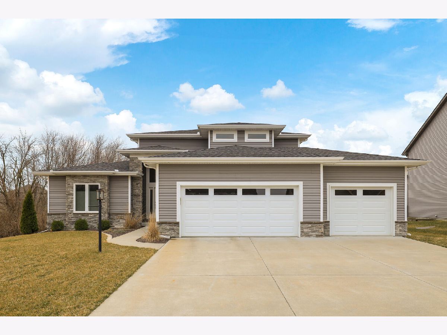
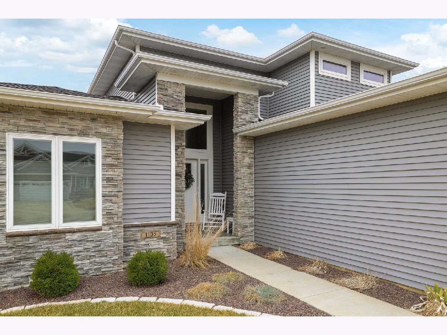

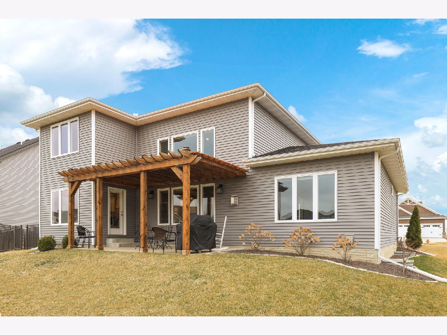

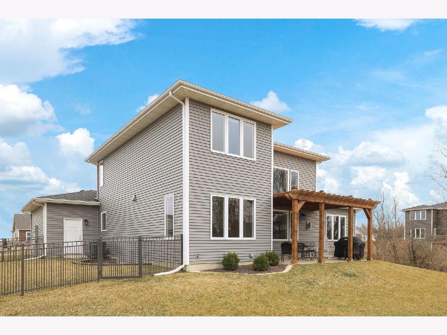


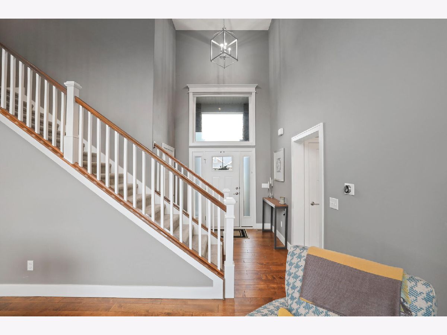
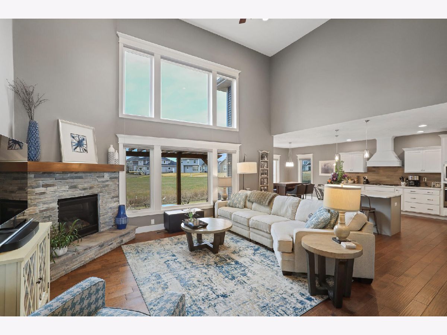

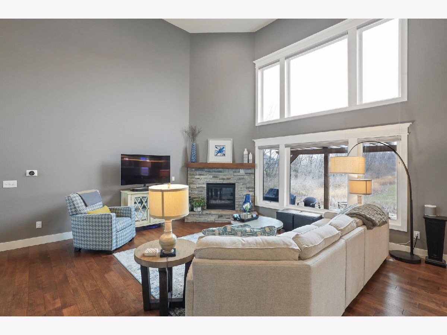
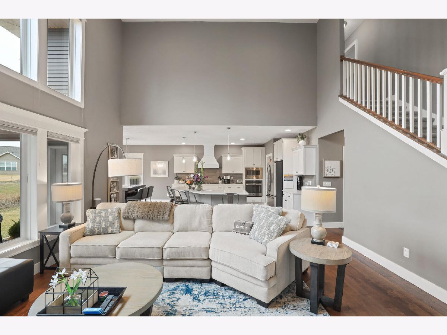
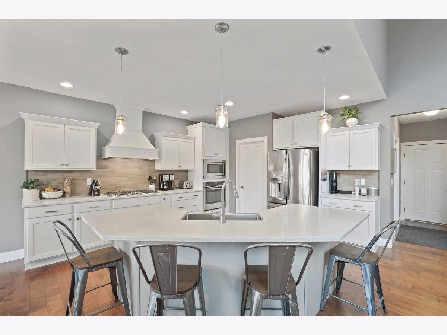
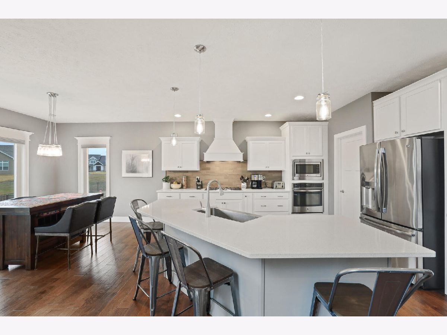
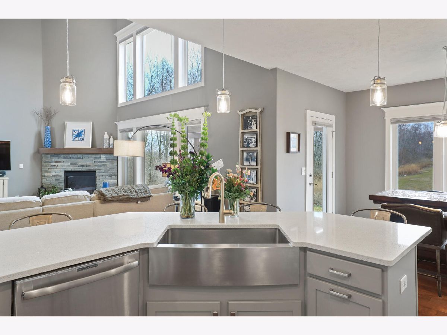
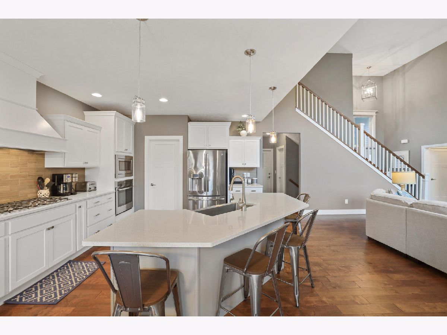

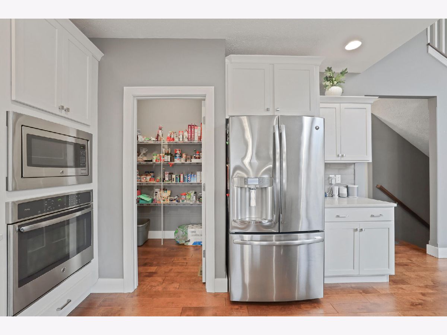
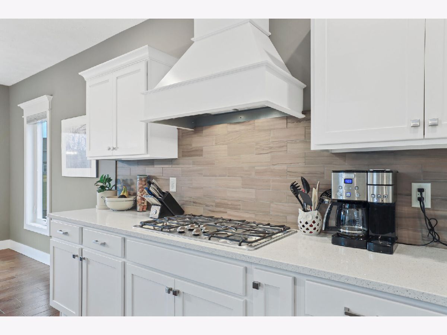

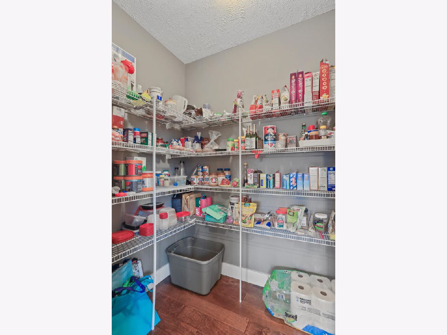
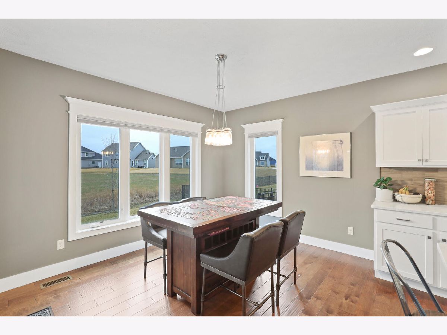

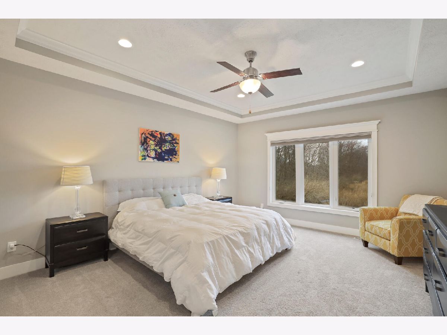


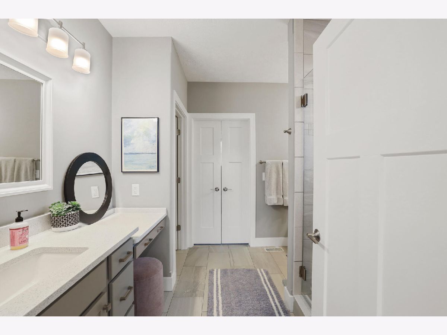

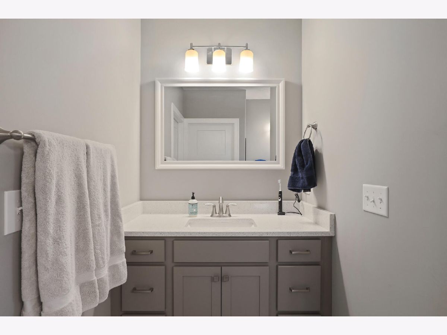


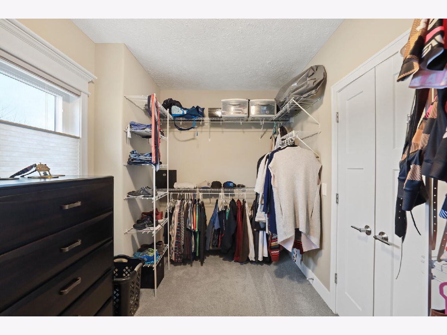
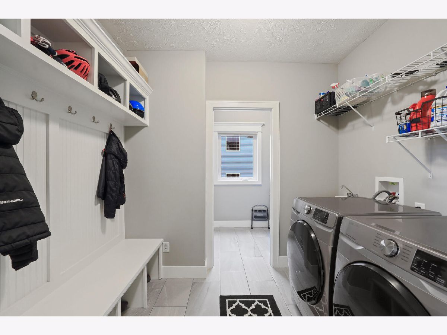
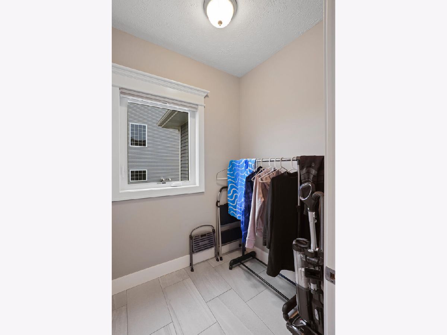






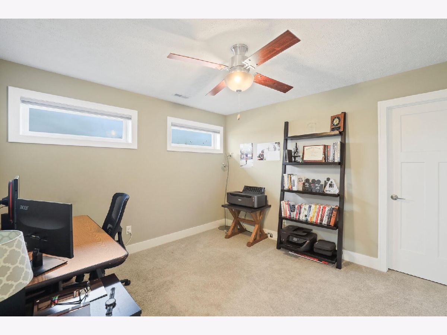







Room Specifics
Total Bedrooms: 5
Bedrooms Above Ground: 3
Bedrooms Below Ground: 2
Dimensions: —
Floor Type: Carpet
Dimensions: —
Floor Type: —
Dimensions: —
Floor Type: Carpet
Dimensions: —
Floor Type: —
Full Bathrooms: 4
Bathroom Amenities: Double Sink
Bathroom in Basement: 1
Rooms: Bedroom 5,Storage,Walk In Closet
Basement Description: Finished
Other Specifics
| 3 | |
| Concrete Perimeter | |
| Concrete | |
| Patio | |
| Common Grounds | |
| 83 X 120 | |
| — | |
| Full | |
| Vaulted/Cathedral Ceilings, Bar-Wet, Hardwood Floors, First Floor Bedroom, First Floor Laundry, Walk-In Closet(s) | |
| Microwave, Dishwasher, Refrigerator, Bar Fridge, Disposal, Stainless Steel Appliance(s), Cooktop, Built-In Oven, Range Hood | |
| Not in DB | |
| — | |
| — | |
| — | |
| Gas Log |
Tax History
| Year | Property Taxes |
|---|---|
| 2020 | $10,300 |
Contact Agent
Nearby Similar Homes
Nearby Sold Comparables
Contact Agent
Listing Provided By
EXP REALTY LLC-CHA







