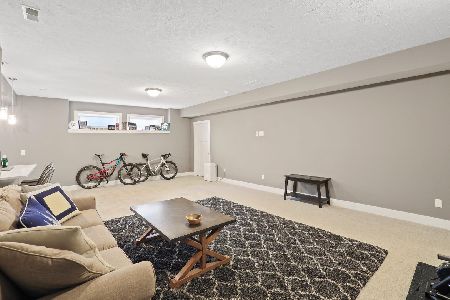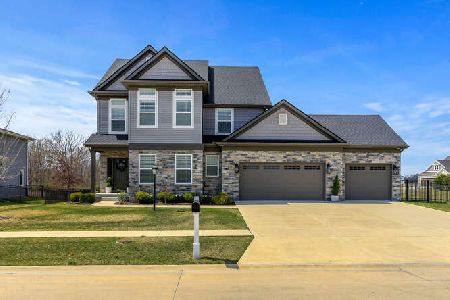1103 Cascade Drive, Savoy, Illinois 61874
$505,000
|
Sold
|
|
| Status: | Closed |
| Sqft: | 2,979 |
| Cost/Sqft: | $182 |
| Beds: | 4 |
| Baths: | 5 |
| Year Built: | 2017 |
| Property Taxes: | $13,780 |
| Days On Market: | 2149 |
| Lot Size: | 0,24 |
Description
Beautiful and Better Than New! This gorgeous 5BR/4.5BA home features 2 bedroom suites and a full, finished basement. Nestled in the peaceful & quiet Lake Falls Subdivision, it is full of thoughtful custom updates. The main floor offers a den, a convenient built-in drop zone, spacious living room w/ shared fireplace and an unbelievable chef's kitchen with island, high-end refrigerator, gas stove w/ pot filler faucet, double oven and butlers serving station/walk-in pantry. Head upstairs to find 4 bedrooms, including a luxurious Master suite w/ fireplace, jetted tub, separate shower and large walk-in closet with access to the convenient 2nd floor laundry room - no more carrying loads of laundry up and down the stairs! The finished basement features a spacious family room, exercise room, additional bedroom and full bath. Enjoy time spent in the screened porch w/ shared fireplace or in the fully fenced and professionally landscaped backyard with grilling patio. Bonus features: Wired for surround sound in basement, porch and main floor. Remote control shades in master, kitchen and living room. Basement is fully plumbed with electric/ water for 2nd kitchen. This home truly has it all!
Property Specifics
| Single Family | |
| — | |
| Traditional | |
| 2017 | |
| Full | |
| — | |
| No | |
| 0.24 |
| Champaign | |
| Lake Falls | |
| 225 / Annual | |
| None | |
| Public | |
| Public Sewer | |
| 10652036 | |
| 292601484004 |
Nearby Schools
| NAME: | DISTRICT: | DISTANCE: | |
|---|---|---|---|
|
Grade School
Unit 4 Of Choice |
4 | — | |
|
Middle School
Champaign/middle Call Unit 4 351 |
4 | Not in DB | |
|
High School
Central High School |
4 | Not in DB | |
Property History
| DATE: | EVENT: | PRICE: | SOURCE: |
|---|---|---|---|
| 15 Jun, 2020 | Sold | $505,000 | MRED MLS |
| 6 May, 2020 | Under contract | $542,400 | MRED MLS |
| — | Last price change | $565,000 | MRED MLS |
| 3 Mar, 2020 | Listed for sale | $565,000 | MRED MLS |
| 28 May, 2021 | Sold | $537,675 | MRED MLS |
| 23 Apr, 2021 | Under contract | $550,000 | MRED MLS |
| — | Last price change | $565,000 | MRED MLS |
| 10 Apr, 2021 | Listed for sale | $565,000 | MRED MLS |
Room Specifics
Total Bedrooms: 5
Bedrooms Above Ground: 4
Bedrooms Below Ground: 1
Dimensions: —
Floor Type: Carpet
Dimensions: —
Floor Type: Carpet
Dimensions: —
Floor Type: Carpet
Dimensions: —
Floor Type: —
Full Bathrooms: 5
Bathroom Amenities: Separate Shower,Garden Tub
Bathroom in Basement: 1
Rooms: Bedroom 5,Den,Exercise Room,Foyer,Pantry,Screened Porch,Walk In Closet
Basement Description: Finished
Other Specifics
| 3 | |
| Concrete Perimeter | |
| — | |
| Patio, Porch, Porch Screened | |
| Fenced Yard | |
| 73.32X120X60.63X43.74X122. | |
| — | |
| Full | |
| Hardwood Floors, Second Floor Laundry, Built-in Features, Walk-In Closet(s) | |
| Double Oven, Microwave, Dishwasher, High End Refrigerator, Stainless Steel Appliance(s), Cooktop, Range Hood | |
| Not in DB | |
| Sidewalks | |
| — | |
| — | |
| Double Sided |
Tax History
| Year | Property Taxes |
|---|---|
| 2020 | $13,780 |
Contact Agent
Nearby Similar Homes
Nearby Sold Comparables
Contact Agent
Listing Provided By
KELLER WILLIAMS-TREC










