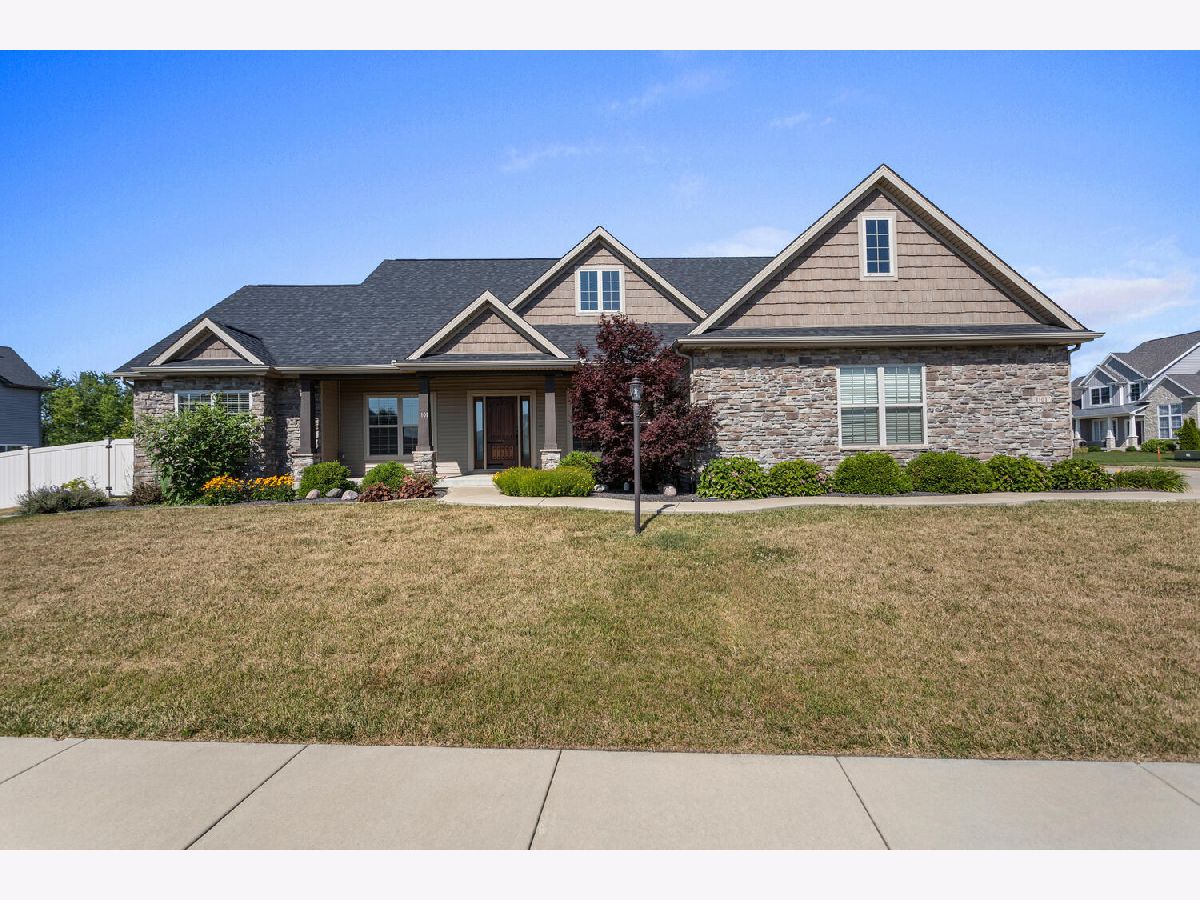1101 Cascade Drive, Savoy, Illinois 61874
$720,000
|
Sold
|
|
| Status: | Closed |
| Sqft: | 3,013 |
| Cost/Sqft: | $237 |
| Beds: | 4 |
| Baths: | 4 |
| Year Built: | 2017 |
| Property Taxes: | $15,584 |
| Days On Market: | 196 |
| Lot Size: | 0,00 |
Description
Beautiful 1.5-story home in the highly desirable Lake Falls Subdivision, situated on a spacious corner lot. Custom-built in 2017, this 7-bedroom, 3.5-bath home offers exceptional space, quality finishes, and a fully finished basement. The main level is filled with natural light and features a soaring ceiling in the living room, a brick-front fireplace, and large windows. The gourmet kitchen includes a walk-in pantry, stone island bar, and opens to the living space-ideal for everyday living and entertaining. A formal dining room provides additional space for gatherings. The first-floor primary suite includes a large walk-in closet, a tiled jacuzzi tub, and a beautifully tiled walk-in shower. Upstairs you'll find a second primary suite plus two additional bedrooms. The finished basement offers 9' ceilings, a spacious family room, wet bar, full bathroom, three additional bedrooms, and generous storage space. This home combines thoughtful design, modern finishes, and abundant space in a prime Savoy location. Don't miss your chance to call this one home!
Property Specifics
| Single Family | |
| — | |
| — | |
| 2017 | |
| — | |
| — | |
| No | |
| — |
| Champaign | |
| — | |
| 400 / Annual | |
| — | |
| — | |
| — | |
| 12340926 | |
| 292601484005 |
Nearby Schools
| NAME: | DISTRICT: | DISTANCE: | |
|---|---|---|---|
|
Grade School
Unit 4 Of Choice |
4 | — | |
|
Middle School
Champaign/middle Call Unit 4 351 |
4 | Not in DB | |
|
High School
Central High School |
4 | Not in DB | |
Property History
| DATE: | EVENT: | PRICE: | SOURCE: |
|---|---|---|---|
| 10 Jul, 2019 | Sold | $530,000 | MRED MLS |
| 28 Mar, 2019 | Under contract | $549,900 | MRED MLS |
| 11 Mar, 2019 | Listed for sale | $549,900 | MRED MLS |
| 15 Aug, 2025 | Sold | $720,000 | MRED MLS |
| 19 Jul, 2025 | Under contract | $715,000 | MRED MLS |
| 7 Jul, 2025 | Listed for sale | $715,000 | MRED MLS |























































Room Specifics
Total Bedrooms: 7
Bedrooms Above Ground: 4
Bedrooms Below Ground: 3
Dimensions: —
Floor Type: —
Dimensions: —
Floor Type: —
Dimensions: —
Floor Type: —
Dimensions: —
Floor Type: —
Dimensions: —
Floor Type: —
Dimensions: —
Floor Type: —
Full Bathrooms: 4
Bathroom Amenities: Whirlpool,Separate Shower,Double Sink
Bathroom in Basement: 1
Rooms: —
Basement Description: —
Other Specifics
| 3 | |
| — | |
| — | |
| — | |
| — | |
| 116X131X123X10X120 | |
| — | |
| — | |
| — | |
| — | |
| Not in DB | |
| — | |
| — | |
| — | |
| — |
Tax History
| Year | Property Taxes |
|---|---|
| 2019 | $2,114 |
| 2025 | $15,584 |
Contact Agent
Nearby Similar Homes
Nearby Sold Comparables
Contact Agent
Listing Provided By
Realty Select One








