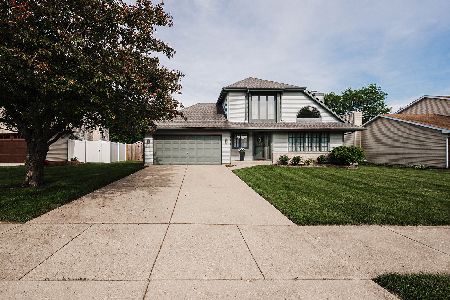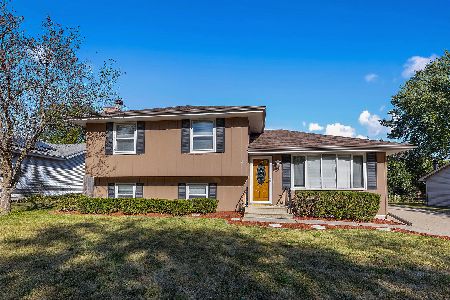1101 Emerald Drive, Aurora, Illinois 60506
$214,500
|
Sold
|
|
| Status: | Closed |
| Sqft: | 1,520 |
| Cost/Sqft: | $141 |
| Beds: | 3 |
| Baths: | 2 |
| Year Built: | 1989 |
| Property Taxes: | $6,775 |
| Days On Market: | 2726 |
| Lot Size: | 0,21 |
Description
Location ~ Location! Minutes from I-88, Golf Course, Shopping, Restaurants & More. Walking distance to the Vaughan Athletic Center + 10 minutes to Metra add to the Appeal. Main Level Bedroom, Full Bath & Laundry make this Home Perfect for those in need of main level living. Fantastic Fireplace for cozy nights at Home. Master Bedroom includes a walk-in closet along with a Bathroom. If you hurry there is still time to Enjoy BBQ's on your huge Deck. Home has been well kept but is being sold As Is. Great Home in a Great Neighborhood !
Property Specifics
| Single Family | |
| — | |
| — | |
| 1989 | |
| None | |
| — | |
| No | |
| 0.21 |
| Kane | |
| — | |
| 0 / Not Applicable | |
| None | |
| Public | |
| Public Sewer | |
| 10046107 | |
| 1518229004 |
Property History
| DATE: | EVENT: | PRICE: | SOURCE: |
|---|---|---|---|
| 10 Sep, 2018 | Sold | $214,500 | MRED MLS |
| 11 Aug, 2018 | Under contract | $214,000 | MRED MLS |
| 8 Aug, 2018 | Listed for sale | $214,000 | MRED MLS |
| 11 Jul, 2022 | Sold | $295,500 | MRED MLS |
| 5 Jun, 2022 | Under contract | $285,900 | MRED MLS |
| 31 May, 2022 | Listed for sale | $285,900 | MRED MLS |
Room Specifics
Total Bedrooms: 3
Bedrooms Above Ground: 3
Bedrooms Below Ground: 0
Dimensions: —
Floor Type: Carpet
Dimensions: —
Floor Type: Carpet
Full Bathrooms: 2
Bathroom Amenities: —
Bathroom in Basement: 0
Rooms: Deck
Basement Description: Crawl
Other Specifics
| 2 | |
| — | |
| Concrete | |
| Deck, Porch | |
| — | |
| 123 X 75 | |
| — | |
| — | |
| Vaulted/Cathedral Ceilings, Skylight(s), First Floor Bedroom, First Floor Laundry, First Floor Full Bath | |
| Range, Microwave, Dishwasher, Refrigerator, Washer, Dryer | |
| Not in DB | |
| Pool, Sidewalks | |
| — | |
| — | |
| — |
Tax History
| Year | Property Taxes |
|---|---|
| 2018 | $6,775 |
| 2022 | $6,010 |
Contact Agent
Nearby Similar Homes
Nearby Sold Comparables
Contact Agent
Listing Provided By
Kettley & Co. Inc.








