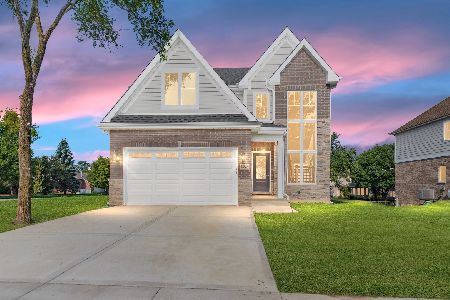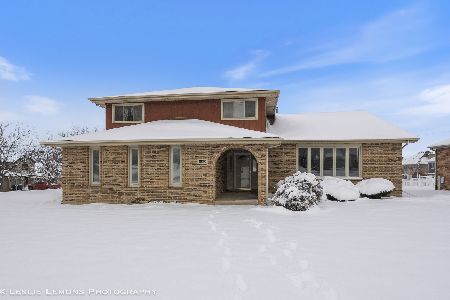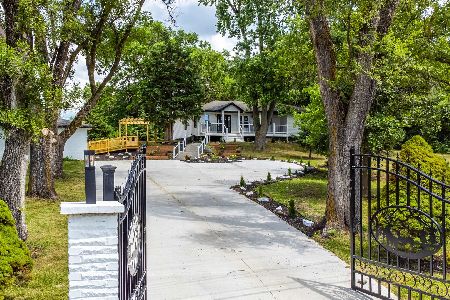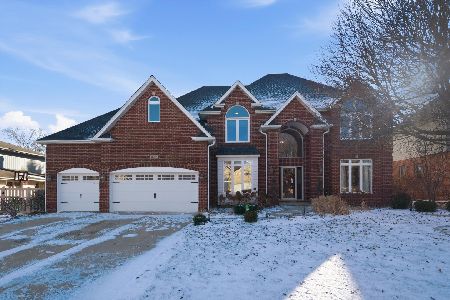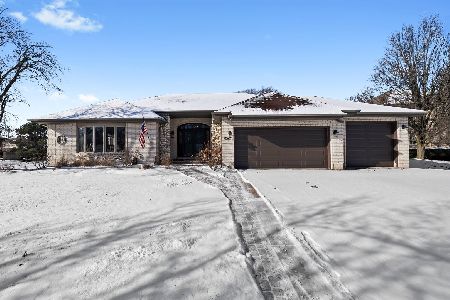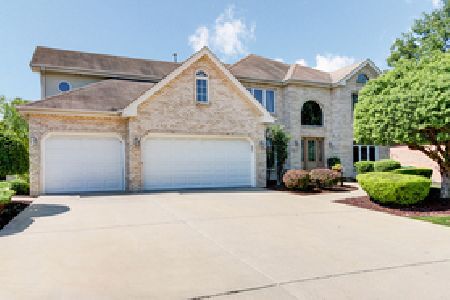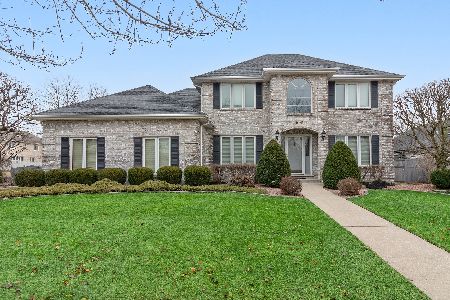11017 Saratoga Drive, Orland Park, Illinois 60467
$469,000
|
Sold
|
|
| Status: | Closed |
| Sqft: | 3,298 |
| Cost/Sqft: | $147 |
| Beds: | 5 |
| Baths: | 4 |
| Year Built: | 1994 |
| Property Taxes: | $8,231 |
| Days On Market: | 2586 |
| Lot Size: | 0,26 |
Description
Beautiful and well maintained 5 bedroom 3.5 bath home that features a gorgeous kitchen with hardwood flooring, oak cabinets, granite countertops, and large eat-in area. Huge 2 story family room with custom floor to ceiling oak fireplace with skylights for plenty of natural light. In addition, main level 5th bedroom/office. 2nd level features a large master suite with full master bath with whirlpool tub and separate stand up shower plus private walk-in closet. Full finished basement with full bathroom, TV / Rec room for the kids, full play and exercise rooms. Home also has a newer roof within the last 5 years, Also 2 new New A/C and furnaces. New Marvin Energy efficient windows, new washer dryer. Don't miss this one!
Property Specifics
| Single Family | |
| — | |
| — | |
| 1994 | |
| Full | |
| — | |
| No | |
| 0.26 |
| Cook | |
| Kingsport | |
| 0 / Not Applicable | |
| None | |
| Lake Michigan | |
| Sewer-Storm | |
| 10167695 | |
| 27203330100000 |
Nearby Schools
| NAME: | DISTRICT: | DISTANCE: | |
|---|---|---|---|
|
Grade School
Centennial School |
135 | — | |
|
Middle School
Century Junior High School |
135 | Not in DB | |
|
High School
Carl Sandburg High School |
230 | Not in DB | |
Property History
| DATE: | EVENT: | PRICE: | SOURCE: |
|---|---|---|---|
| 27 Apr, 2010 | Sold | $440,000 | MRED MLS |
| 23 Mar, 2010 | Under contract | $500,000 | MRED MLS |
| — | Last price change | $524,500 | MRED MLS |
| 11 Jul, 2009 | Listed for sale | $525,000 | MRED MLS |
| 28 Feb, 2019 | Sold | $469,000 | MRED MLS |
| 21 Jan, 2019 | Under contract | $484,900 | MRED MLS |
| 10 Jan, 2019 | Listed for sale | $484,900 | MRED MLS |
Room Specifics
Total Bedrooms: 5
Bedrooms Above Ground: 5
Bedrooms Below Ground: 0
Dimensions: —
Floor Type: Carpet
Dimensions: —
Floor Type: Carpet
Dimensions: —
Floor Type: Carpet
Dimensions: —
Floor Type: —
Full Bathrooms: 4
Bathroom Amenities: Whirlpool,Separate Shower,Double Sink
Bathroom in Basement: 1
Rooms: Recreation Room,Play Room,Exercise Room,Bedroom 5
Basement Description: Finished
Other Specifics
| 3 | |
| — | |
| — | |
| Patio | |
| — | |
| 82X144X80X144 | |
| — | |
| Full | |
| Vaulted/Cathedral Ceilings, Skylight(s), Bar-Wet, Hardwood Floors, First Floor Bedroom, First Floor Laundry | |
| Double Oven, Microwave, Dishwasher, Refrigerator, Washer, Dryer, Disposal, Cooktop | |
| Not in DB | |
| Curbs, Sidewalks, Street Lights, Street Paved | |
| — | |
| — | |
| Wood Burning |
Tax History
| Year | Property Taxes |
|---|---|
| 2010 | $7,068 |
| 2019 | $8,231 |
Contact Agent
Nearby Similar Homes
Nearby Sold Comparables
Contact Agent
Listing Provided By
Redfin Corporation

