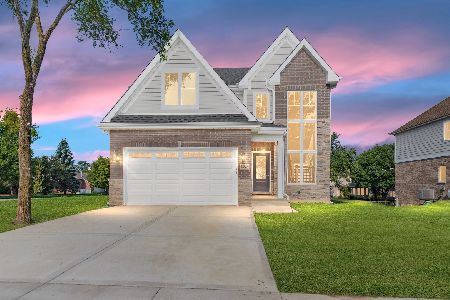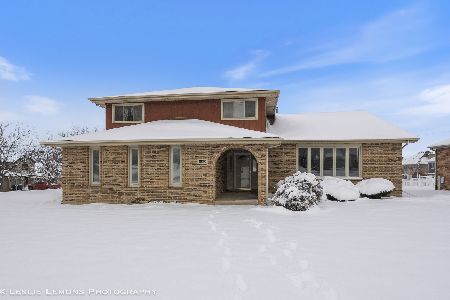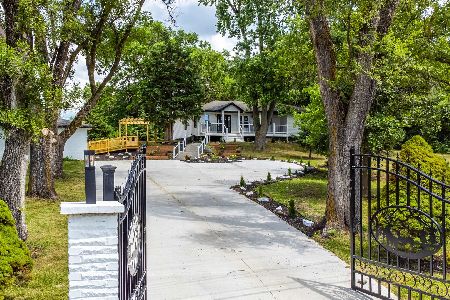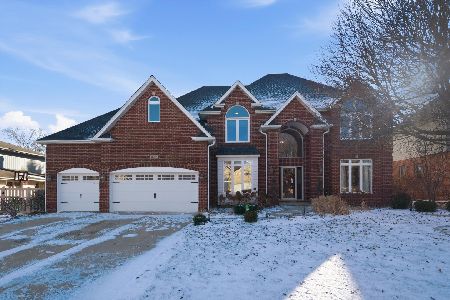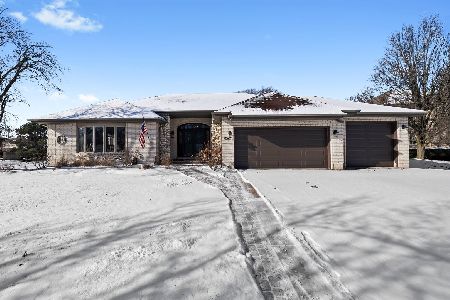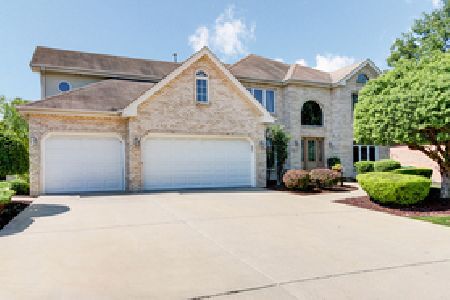16405 Paw Paw Avenue, Orland Park, Illinois 60467
$340,000
|
Sold
|
|
| Status: | Closed |
| Sqft: | 2,482 |
| Cost/Sqft: | $131 |
| Beds: | 3 |
| Baths: | 3 |
| Year Built: | 1992 |
| Property Taxes: | $4,296 |
| Days On Market: | 2155 |
| Lot Size: | 0,31 |
Description
Come take a look at this Stately Georgian Brick Beauty ideally situated on a large lot in Orland Park. This two story home has only been owned by one family and has been meticulously maintained throughout that time. Impressive exterior featuring all brick home with side load, 2.5 car garage, landscaped lot with 3/4 of the yard fenced and a new roof in 2011. Inside, gleaming hardwood floors, skylights and cathedral ceilings in certain spaces make the home feel bright and warm. Large eat in kitchen is open to family room with fireplace. Additional rooms on the first floor include a half bath, formal dining room, living room, first floor laundry and home office with french doors. Upstairs you'll find 3 extra large bedrooms with a full hall bath and master bath with jet tub and separate shower. The master walk in closet is a whopping 9x10. The basement is also finished with room for everything and anything. There is a rec room, play room an additional office or spare bedroom and large workshop. This home has updated HVAC in 2014. Really clean and ready to move in.
Property Specifics
| Single Family | |
| — | |
| — | |
| 1992 | |
| Full | |
| — | |
| No | |
| 0.31 |
| Cook | |
| — | |
| — / Not Applicable | |
| None | |
| Lake Michigan,Public | |
| Public Sewer | |
| 10668597 | |
| 27203050690000 |
Nearby Schools
| NAME: | DISTRICT: | DISTANCE: | |
|---|---|---|---|
|
Grade School
Meadow Ridge School |
135 | — | |
|
Middle School
Century Junior High School |
135 | Not in DB | |
|
High School
Carl Sandburg High School |
230 | Not in DB | |
Property History
| DATE: | EVENT: | PRICE: | SOURCE: |
|---|---|---|---|
| 24 Apr, 2020 | Sold | $340,000 | MRED MLS |
| 17 Mar, 2020 | Under contract | $325,000 | MRED MLS |
| 16 Mar, 2020 | Listed for sale | $325,000 | MRED MLS |




























Room Specifics
Total Bedrooms: 3
Bedrooms Above Ground: 3
Bedrooms Below Ground: 0
Dimensions: —
Floor Type: Carpet
Dimensions: —
Floor Type: Carpet
Full Bathrooms: 3
Bathroom Amenities: Whirlpool,Separate Shower,Double Sink
Bathroom in Basement: 0
Rooms: Office,Recreation Room,Play Room,Workshop,Study,Foyer,Walk In Closet
Basement Description: Finished
Other Specifics
| 2.5 | |
| Concrete Perimeter | |
| Concrete | |
| Patio | |
| Fenced Yard,Irregular Lot,Landscaped,Mature Trees | |
| 110X126X74X5X36X133 | |
| — | |
| Full | |
| Vaulted/Cathedral Ceilings, Skylight(s), Hardwood Floors, First Floor Laundry, Built-in Features, Walk-In Closet(s) | |
| Range, Microwave, Dishwasher, Refrigerator, Washer, Dryer, Stainless Steel Appliance(s) | |
| Not in DB | |
| — | |
| — | |
| — | |
| — |
Tax History
| Year | Property Taxes |
|---|---|
| 2020 | $4,296 |
Contact Agent
Nearby Similar Homes
Nearby Sold Comparables
Contact Agent
Listing Provided By
Coldwell Banker Residential

