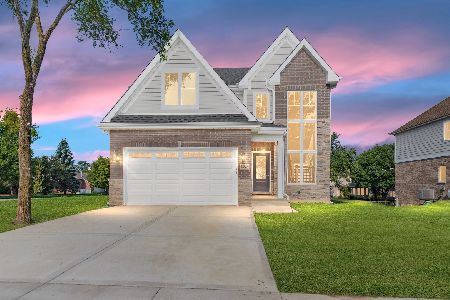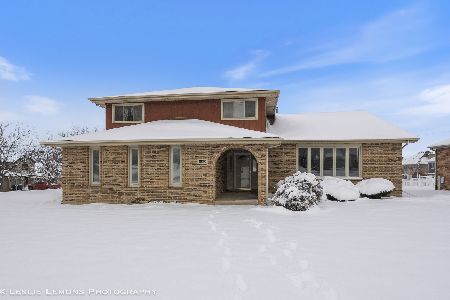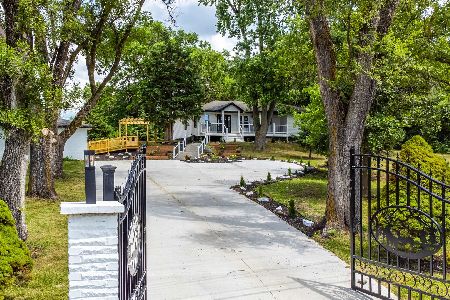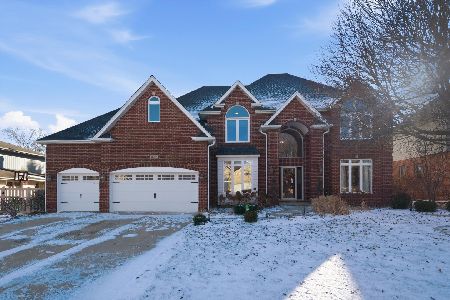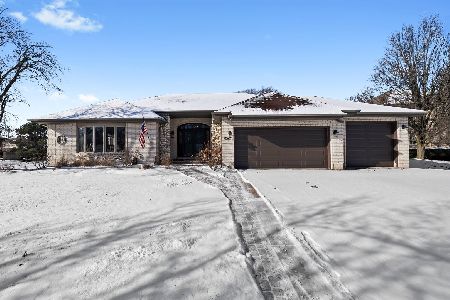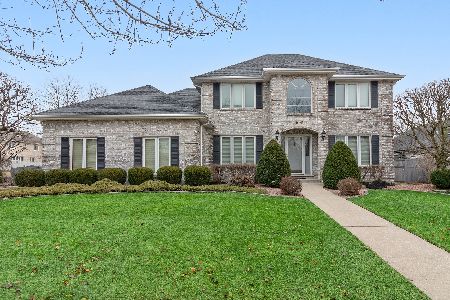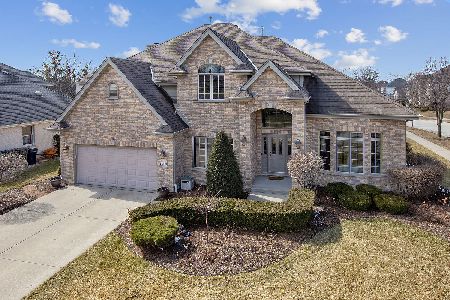[Address Unavailable], Orland Park, Illinois 60467
$580,500
|
Sold
|
|
| Status: | Closed |
| Sqft: | 3,700 |
| Cost/Sqft: | $169 |
| Beds: | 6 |
| Baths: | 4 |
| Year Built: | 1997 |
| Property Taxes: | $9,170 |
| Days On Market: | 1571 |
| Lot Size: | 0,27 |
Description
7 Bedroom all brick 3.5 bath home in Orland Park with tons of curb appeal. Two story foyer with formal living room and dining room both showcasing new gleaming hardwood floors and elegant crown molding. Large sun-filled kitchen with new counter tops, new cabinets, stainless steel appliances, and spacious eating area. Main level full bath and 6th bedroom which could also be used as a home office; perfect space for related living. The second level features 5 spacious bedrooms; including a gorgeous master suite w/ fireplace and walk-in closet. The private bath includes a separate shower, double sinks, and whirlpool tub. Full remodeled basement with new floor, lights, wet bar, rec room, TV area, and sitting room. Oversized fenced backyard and 3-car attached garage w/ large loft for additional storage. This is definitely a must see home! New furniture negotiable. Sold as-is. No survey or termite. 100% tax proration. Agent owned.
Property Specifics
| Single Family | |
| — | |
| — | |
| 1997 | |
| Full | |
| — | |
| No | |
| 0.27 |
| Cook | |
| — | |
| 0 / Not Applicable | |
| None | |
| Lake Michigan | |
| Public Sewer | |
| 11252696 | |
| 27203330110000 |
Nearby Schools
| NAME: | DISTRICT: | DISTANCE: | |
|---|---|---|---|
|
Grade School
Centennial School |
135 | — | |
|
Middle School
Meadow Ridge School |
135 | Not in DB | |
|
High School
Carl Sandburg High School |
230 | Not in DB | |
|
Alternate Junior High School
Century Junior High School |
— | Not in DB | |
Property History
| DATE: | EVENT: | PRICE: | SOURCE: |
|---|
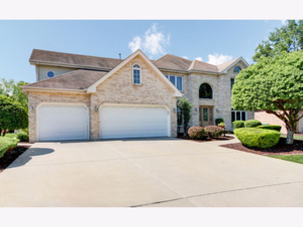
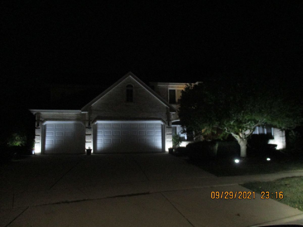
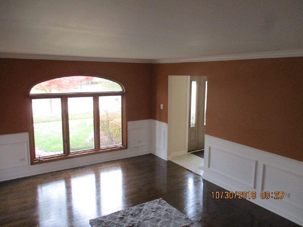
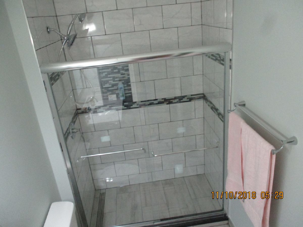
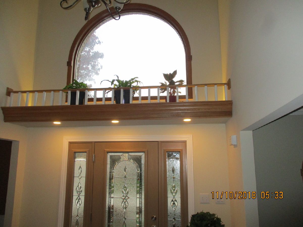
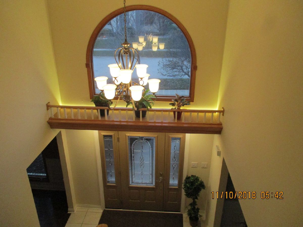
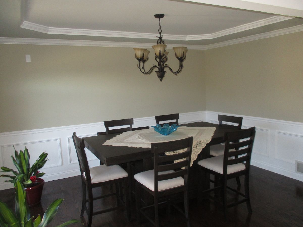
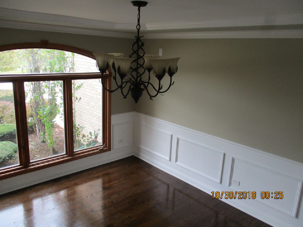
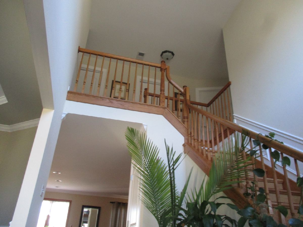
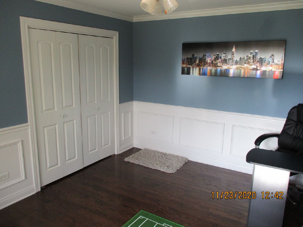
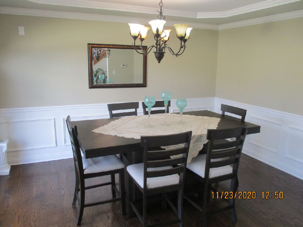
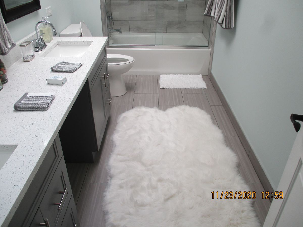
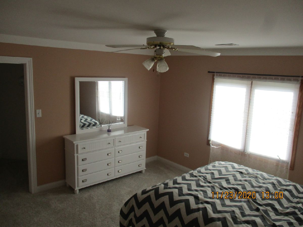
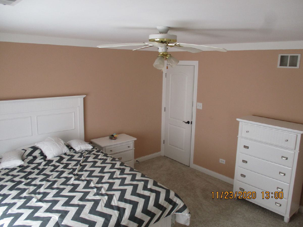
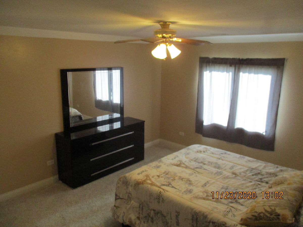
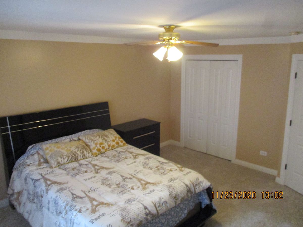
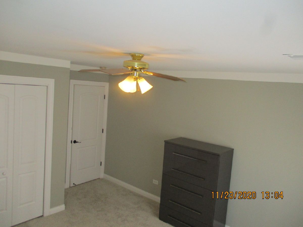
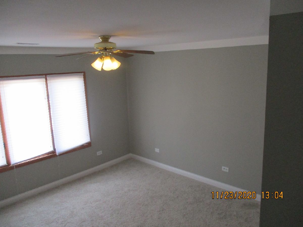
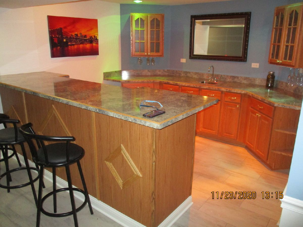
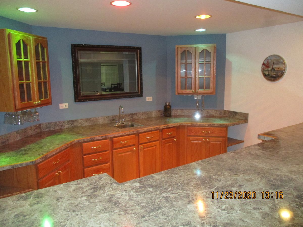
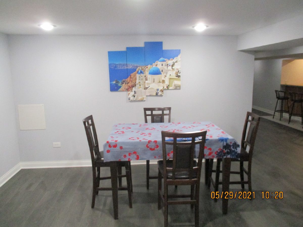
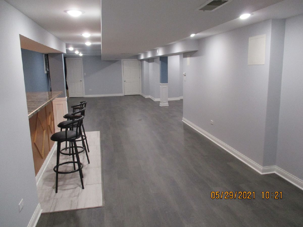
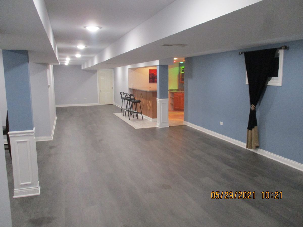
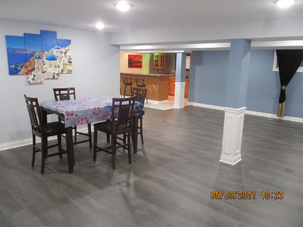
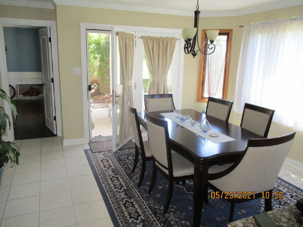
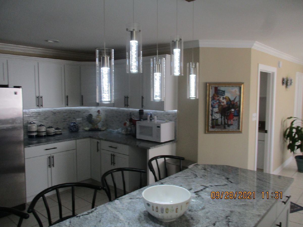
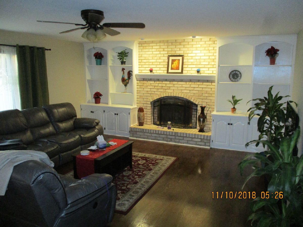
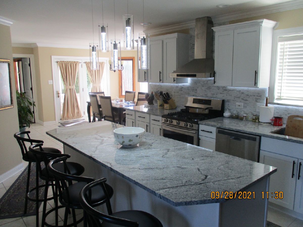
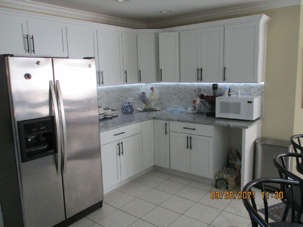
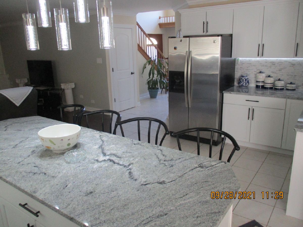
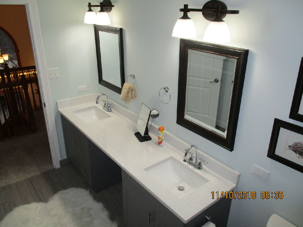
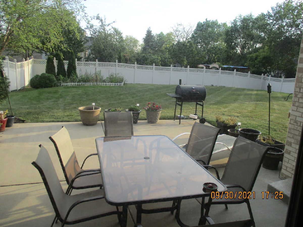
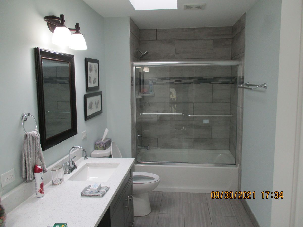
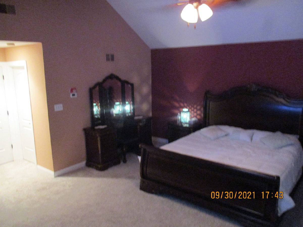
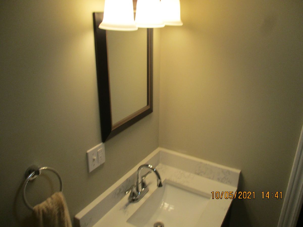
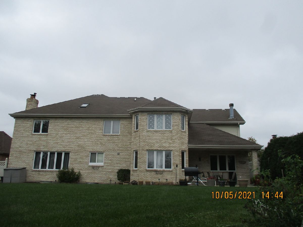
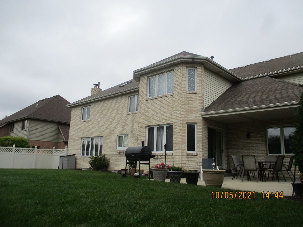
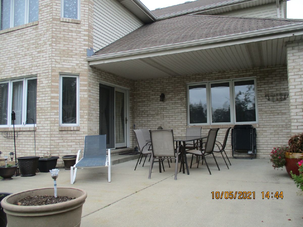
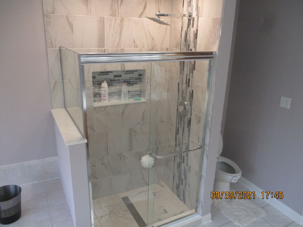
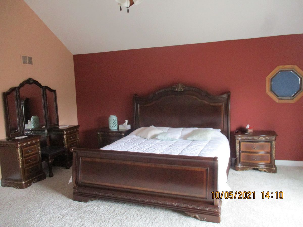
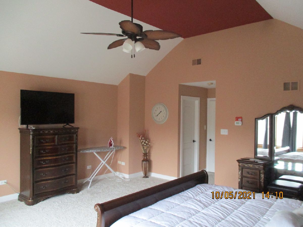
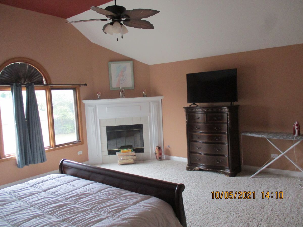
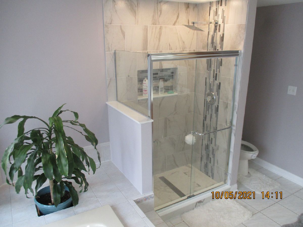
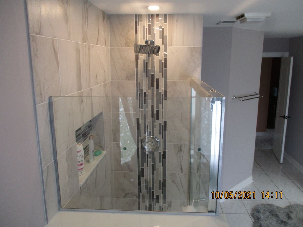
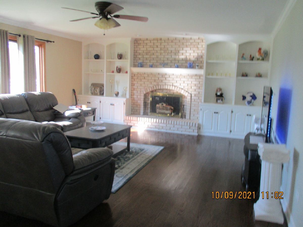
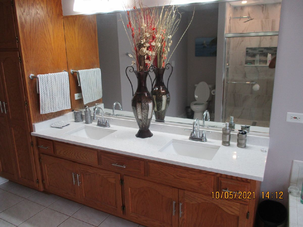
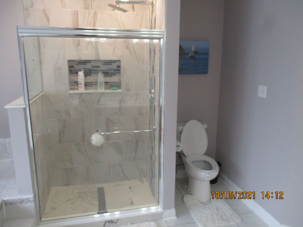
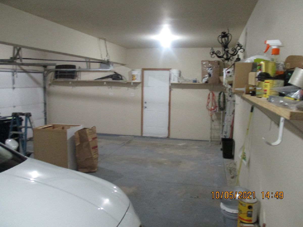
Room Specifics
Total Bedrooms: 7
Bedrooms Above Ground: 6
Bedrooms Below Ground: 1
Dimensions: —
Floor Type: Carpet
Dimensions: —
Floor Type: Carpet
Dimensions: —
Floor Type: Carpet
Dimensions: —
Floor Type: —
Dimensions: —
Floor Type: —
Dimensions: —
Floor Type: —
Full Bathrooms: 4
Bathroom Amenities: Whirlpool,Separate Shower,Double Sink
Bathroom in Basement: 1
Rooms: Bedroom 5,Bedroom 6,Bedroom 7
Basement Description: Finished
Other Specifics
| 3 | |
| Concrete Perimeter | |
| Concrete | |
| Patio, Storms/Screens | |
| Fenced Yard | |
| 81X155X80X144 | |
| — | |
| Full | |
| Vaulted/Cathedral Ceilings, Skylight(s), Bar-Wet, Hardwood Floors, First Floor Bedroom, First Floor Laundry | |
| Range, Microwave, Dishwasher, Refrigerator, Disposal, Wine Refrigerator, Range Hood, Range Hood | |
| Not in DB | |
| Park, Sidewalks, Street Lights, Street Paved | |
| — | |
| — | |
| Wood Burning, Gas Starter |
Tax History
| Year | Property Taxes |
|---|
Contact Agent
Nearby Similar Homes
Nearby Sold Comparables
Contact Agent
Listing Provided By
Landmark Realty

