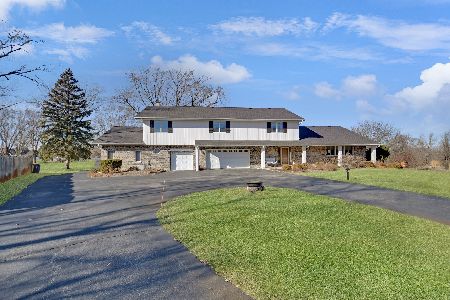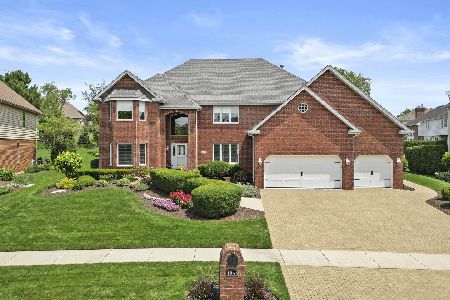11019 Ashton Lane, Orland Park, Illinois 60467
$468,000
|
Sold
|
|
| Status: | Closed |
| Sqft: | 3,650 |
| Cost/Sqft: | $134 |
| Beds: | 4 |
| Baths: | 4 |
| Year Built: | 1996 |
| Property Taxes: | $10,850 |
| Days On Market: | 5220 |
| Lot Size: | 0,36 |
Description
CUSTOM HOME WITH TRUE OPEN FLOORPLAN. ALL ROOMS FLOW & VERSATILE USE. MAIN LEVEL ALL HARDWOOD FLOORS. HUGE DINING ROOM WITH TRAY CEILING. LARGE FAMILY ROOM WITH FIREPLACE OPENS TO ALL GLASS SUN ROOM. BREAKFAST ROOM / DINING ROOM OPENS TO A DEN NOOK & THE SPACIOUS KITCHEN. KITCHEN IS MAPLE CABINETS WITH CORIAN COUNTERS. FINISHED BASEMENT W/ 2ND FIREPLACE, OFFICE ,PLAYROOM & STORAGE ROOM. DUAL GFA / C/A. 1/3 ACRE LOT.
Property Specifics
| Single Family | |
| — | |
| Contemporary | |
| 1996 | |
| Full | |
| 2 STORY | |
| No | |
| 0.36 |
| Cook | |
| Persimmon | |
| 0 / Not Applicable | |
| None | |
| Lake Michigan,Public | |
| Public Sewer, Overhead Sewers | |
| 07916689 | |
| 27053100030000 |
Nearby Schools
| NAME: | DISTRICT: | DISTANCE: | |
|---|---|---|---|
|
Grade School
Orland Park Elementary School |
135 | — | |
|
Middle School
Orland Junior High School |
135 | Not in DB | |
|
High School
Carl Sandburg High School |
230 | Not in DB | |
|
Alternate Elementary School
High Point Elementary School |
— | Not in DB | |
Property History
| DATE: | EVENT: | PRICE: | SOURCE: |
|---|---|---|---|
| 9 Dec, 2011 | Sold | $468,000 | MRED MLS |
| 10 Oct, 2011 | Under contract | $489,900 | MRED MLS |
| 3 Oct, 2011 | Listed for sale | $489,900 | MRED MLS |
Room Specifics
Total Bedrooms: 4
Bedrooms Above Ground: 4
Bedrooms Below Ground: 0
Dimensions: —
Floor Type: Carpet
Dimensions: —
Floor Type: Carpet
Dimensions: —
Floor Type: Carpet
Full Bathrooms: 4
Bathroom Amenities: Whirlpool,Separate Shower,Double Sink,Full Body Spray Shower
Bathroom in Basement: 1
Rooms: Den,Eating Area,Foyer,Game Room,Loft,Mud Room,Office,Pantry,Play Room,Storage,Sun Room
Basement Description: Finished
Other Specifics
| 2 | |
| Concrete Perimeter | |
| Concrete,Side Drive | |
| Patio, Storms/Screens | |
| Corner Lot,Landscaped,Pond(s) | |
| 116X145X84X156 | |
| Unfinished | |
| Full | |
| Hardwood Floors, First Floor Laundry, Second Floor Laundry | |
| Double Oven, Microwave, Dishwasher, Refrigerator, Bar Fridge, Washer, Dryer, Disposal | |
| Not in DB | |
| Sidewalks, Street Lights, Street Paved | |
| — | |
| — | |
| Wood Burning, Attached Fireplace Doors/Screen, Gas Log, Gas Starter |
Tax History
| Year | Property Taxes |
|---|---|
| 2011 | $10,850 |
Contact Agent
Nearby Similar Homes
Nearby Sold Comparables
Contact Agent
Listing Provided By
Coldwell Banker Residential







