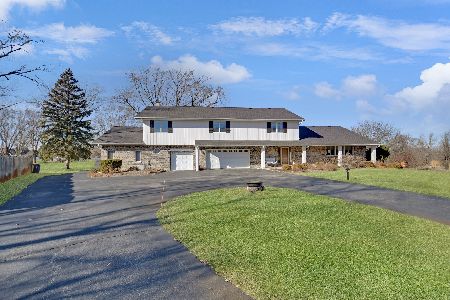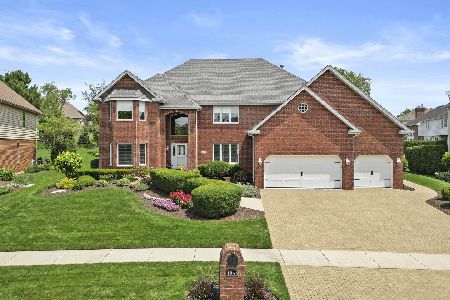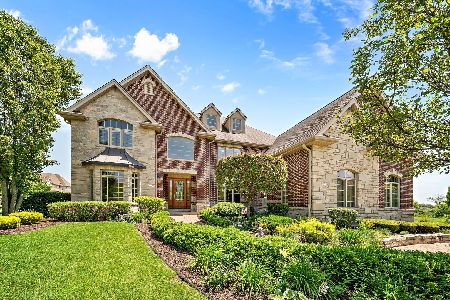11020 Arbor Ridge Drive, Orland Park, Illinois 60467
$528,900
|
Sold
|
|
| Status: | Closed |
| Sqft: | 5,000 |
| Cost/Sqft: | $107 |
| Beds: | 4 |
| Baths: | 6 |
| Year Built: | 1997 |
| Property Taxes: | $15,721 |
| Days On Market: | 3641 |
| Lot Size: | 0,31 |
Description
Truly custom 2 story residence on a private dead end street. Main level offers grand foyer, formal living & dining rooms, dramatic family room with soaring ceilings & stone fireplace, modern kitchen with SS appliances/granite counters/center island at counter height, butlers pantry/bar,casual dining area with doors to patio, office with custom cabinets, bright sun room, and large functional laundry/mud room. Second level offers 4 generously sized bedrooms, mater bedroom features walk-in closet and luxury bath with double vanity/separate glass block shower/jetted tub/skylight. Long loft separates bedrooms and overlooks family room. Lower level fully finished with excellent layout for theater/exercise/kids zone, super storage. Convenient 3 car attached garage is heated, epoxy floor, water supply & floor drains. There are double stairways servicing both second floor & lower level. Hot tub spa at rear of home, front overlooks pond. Family friendly floor plan throughout. Fresh redecorating
Property Specifics
| Single Family | |
| — | |
| — | |
| 1997 | |
| Full | |
| THE FRANKLIN | |
| No | |
| 0.31 |
| Cook | |
| Persimmon | |
| 0 / Not Applicable | |
| None | |
| Lake Michigan | |
| Sewer-Storm | |
| 09127268 | |
| 27053120040000 |
Property History
| DATE: | EVENT: | PRICE: | SOURCE: |
|---|---|---|---|
| 15 Mar, 2016 | Sold | $528,900 | MRED MLS |
| 6 Feb, 2016 | Under contract | $534,900 | MRED MLS |
| 29 Jan, 2016 | Listed for sale | $534,900 | MRED MLS |
| 4 Oct, 2019 | Sold | $570,000 | MRED MLS |
| 15 Aug, 2019 | Under contract | $594,999 | MRED MLS |
| 7 Aug, 2019 | Listed for sale | $594,999 | MRED MLS |
Room Specifics
Total Bedrooms: 4
Bedrooms Above Ground: 4
Bedrooms Below Ground: 0
Dimensions: —
Floor Type: Carpet
Dimensions: —
Floor Type: Carpet
Dimensions: —
Floor Type: Carpet
Full Bathrooms: 6
Bathroom Amenities: Whirlpool,Separate Shower,Double Sink,Double Shower
Bathroom in Basement: 1
Rooms: Foyer,Loft,Office,Sun Room
Basement Description: Finished
Other Specifics
| 3 | |
| Concrete Perimeter | |
| Concrete,Side Drive | |
| Patio, Hot Tub, Brick Paver Patio | |
| Corner Lot | |
| 99 X 125 X 110 X 132 | |
| Pull Down Stair | |
| Full | |
| Vaulted/Cathedral Ceilings, Hardwood Floors, First Floor Laundry | |
| Double Oven, Microwave, Dishwasher, Refrigerator, Washer, Dryer, Disposal, Stainless Steel Appliance(s) | |
| Not in DB | |
| Sidewalks, Street Lights, Street Paved | |
| — | |
| — | |
| Wood Burning, Gas Starter |
Tax History
| Year | Property Taxes |
|---|---|
| 2016 | $15,721 |
| 2019 | $13,800 |
Contact Agent
Nearby Similar Homes
Nearby Sold Comparables
Contact Agent
Listing Provided By
RE/MAX Synergy








