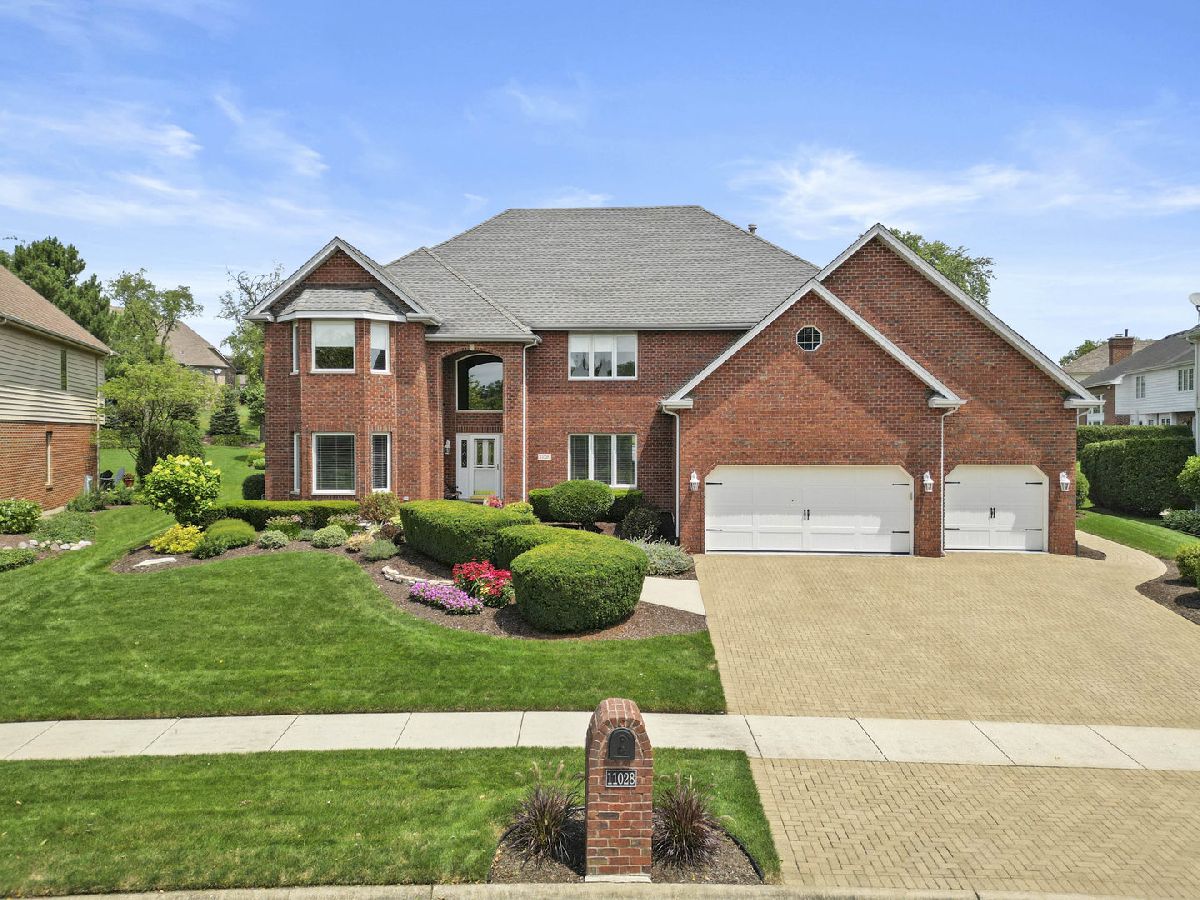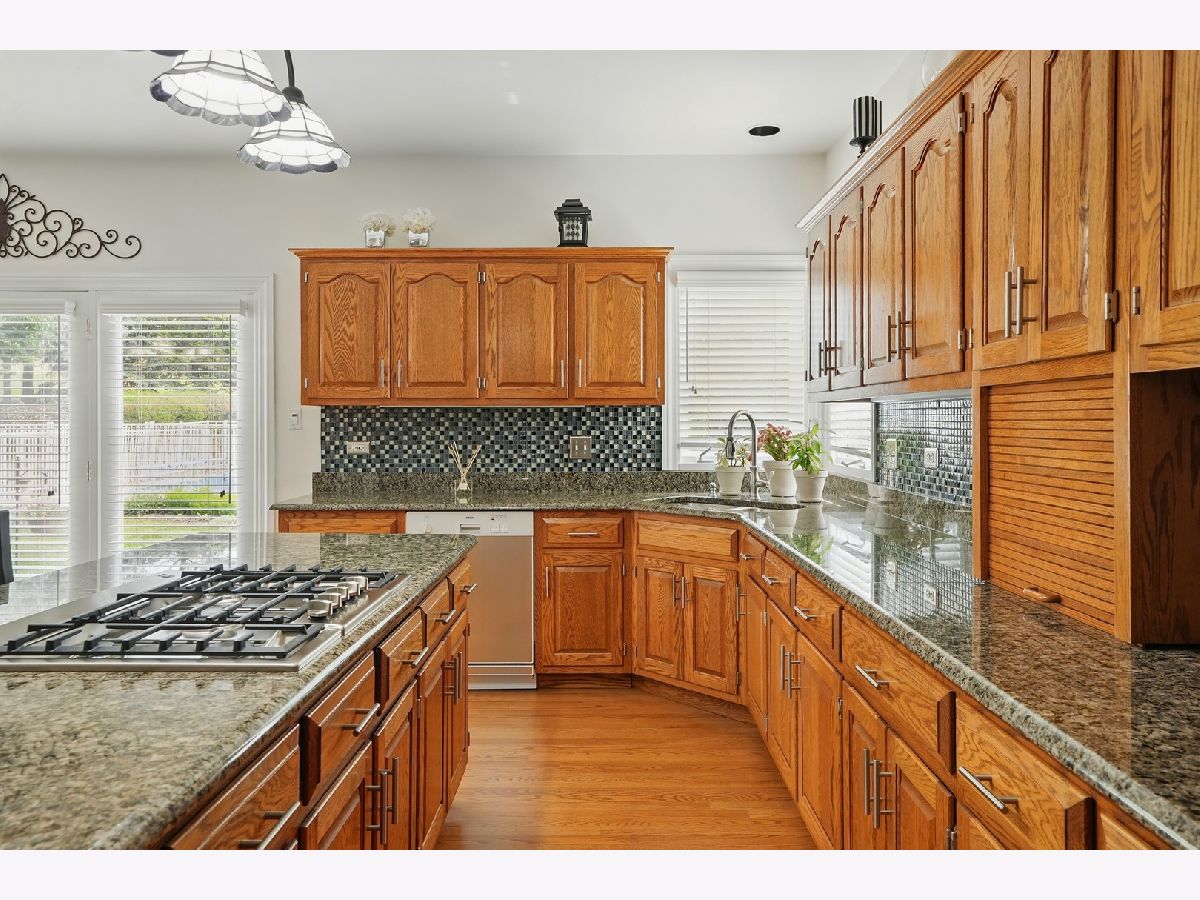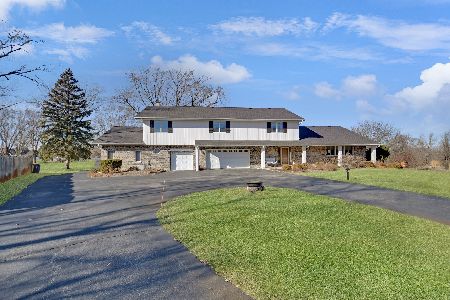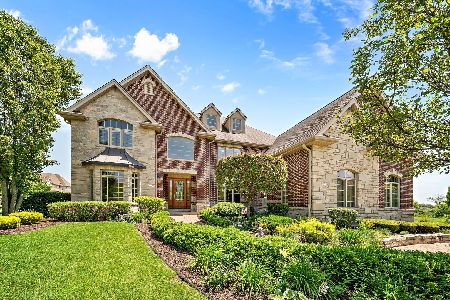11028 Arbor Ridge Drive, Orland Park, Illinois 60467
$800,000
|
Sold
|
|
| Status: | Closed |
| Sqft: | 4,400 |
| Cost/Sqft: | $170 |
| Beds: | 4 |
| Baths: | 5 |
| Year Built: | 1996 |
| Property Taxes: | $15,380 |
| Days On Market: | 227 |
| Lot Size: | 0,47 |
Description
Welcome to 11028 Arbor Ridge Dr-where luxury meets functionality in this beautifully maintained two-story residence with captivating pond views on a quiet dead-end street and no rear neighbors. Designed for both everyday living and elegant entertaining, this spacious home boasts 4 with a main-level den or 5th bedroom, 3 full and 2 main level half bathrooms, and an impressive layout filled with custom finishes and thoughtful upgrades. Step into soaring 9-foot ceilings throughout, with a dramatic 18-foot ceiling in the family room centered around a stunning all-brick gas fireplace. The updated kitchen is a chef's dream, featuring granite countertops, a glass tile backsplash, dual ovens, a cooktop with downdraft ventilation, and rich hardwood floors that flow throughout the main living areas. The expansive master suite includes a fully remodeled spa-like bathroom, offering a perfect place to unwind. Additional highlights include fresh paint throughout, six-panel white doors, crown molding, custom window pane and wainscoting wall trim, 4-inch base trim, and a hardwired security system with battery backup for added peace of mind. Enjoy seamless indoor-outdoor living with a professionally landscaped backyard oasis, complete with a custom in-ground low-maintenance saltwater pool. The home also features zoned heating and cooling, a rare garage staircase with direct access to the basement, and interior basement access from the main living area. A perfect blend of elegance and comfort in one of Orland Park's most desirable neighborhoods-this home is truly a must-see.
Property Specifics
| Single Family | |
| — | |
| — | |
| 1996 | |
| — | |
| — | |
| Yes | |
| 0.47 |
| Cook | |
| Persimmon | |
| 0 / Not Applicable | |
| — | |
| — | |
| — | |
| 12385202 | |
| 27053120030000 |
Nearby Schools
| NAME: | DISTRICT: | DISTANCE: | |
|---|---|---|---|
|
Grade School
Orland Park Elementary School |
135 | — | |
|
Middle School
Orland Junior High School |
135 | Not in DB | |
|
High School
Carl Sandburg High School |
230 | Not in DB | |
Property History
| DATE: | EVENT: | PRICE: | SOURCE: |
|---|---|---|---|
| 9 Jul, 2025 | Sold | $800,000 | MRED MLS |
| 8 Jun, 2025 | Under contract | $749,900 | MRED MLS |
| 5 Jun, 2025 | Listed for sale | $749,900 | MRED MLS |




















































Room Specifics
Total Bedrooms: 4
Bedrooms Above Ground: 4
Bedrooms Below Ground: 0
Dimensions: —
Floor Type: —
Dimensions: —
Floor Type: —
Dimensions: —
Floor Type: —
Full Bathrooms: 5
Bathroom Amenities: Whirlpool,Separate Shower,Double Sink
Bathroom in Basement: 0
Rooms: —
Basement Description: —
Other Specifics
| 3 | |
| — | |
| — | |
| — | |
| — | |
| 80X179 | |
| Unfinished | |
| — | |
| — | |
| — | |
| Not in DB | |
| — | |
| — | |
| — | |
| — |
Tax History
| Year | Property Taxes |
|---|---|
| 2025 | $15,380 |
Contact Agent
Nearby Similar Homes
Nearby Sold Comparables
Contact Agent
Listing Provided By
eXp Realty






