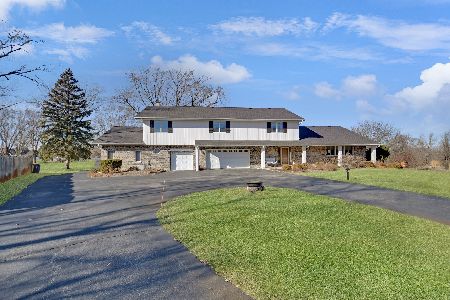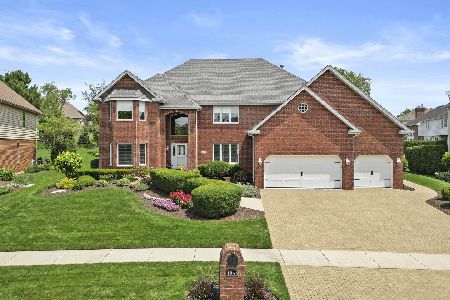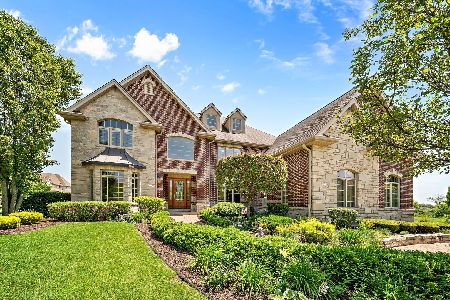11020 Arbor Ridge Drive, Orland Park, Illinois 60467
$570,000
|
Sold
|
|
| Status: | Closed |
| Sqft: | 5,000 |
| Cost/Sqft: | $119 |
| Beds: | 4 |
| Baths: | 6 |
| Year Built: | 1997 |
| Property Taxes: | $13,800 |
| Days On Market: | 2355 |
| Lot Size: | 0,31 |
Description
Professionals get ready for your new home and office with double offices on the main floor with a full bath. Work from home!!! Stunning 2-story entry with the loft overlooking both family room and entry. One of a kind completely renovated custom home in northwest Orland Park. Roof 2018. Close to all transportation. Fantastic views! Second floor boasts 4 large bedrooms. Main level offers two staircases to all floors, dramatic foyer, formal living & dining room, two story family room with stone fireplace, modern kitchen, butlers pantry, office with custom cabinets, sun room, laundry room/mudroom. Second floor boasts 4 large bedrooms. Master bedroom has soaking tub with double vanity. Fully finished basement, 3 car side entrance garage with water supply and drainage. There are too many amenities to mention. Make your appointment today.
Property Specifics
| Single Family | |
| — | |
| Bi-Level | |
| 1997 | |
| Full | |
| THE FRANKLIN | |
| No | |
| 0.31 |
| Cook | |
| — | |
| 0 / Not Applicable | |
| None | |
| Lake Michigan | |
| Sewer-Storm | |
| 10478444 | |
| 27053120040000 |
Property History
| DATE: | EVENT: | PRICE: | SOURCE: |
|---|---|---|---|
| 15 Mar, 2016 | Sold | $528,900 | MRED MLS |
| 6 Feb, 2016 | Under contract | $534,900 | MRED MLS |
| 29 Jan, 2016 | Listed for sale | $534,900 | MRED MLS |
| 4 Oct, 2019 | Sold | $570,000 | MRED MLS |
| 15 Aug, 2019 | Under contract | $594,999 | MRED MLS |
| 7 Aug, 2019 | Listed for sale | $594,999 | MRED MLS |
Room Specifics
Total Bedrooms: 4
Bedrooms Above Ground: 4
Bedrooms Below Ground: 0
Dimensions: —
Floor Type: Carpet
Dimensions: —
Floor Type: Carpet
Dimensions: —
Floor Type: Carpet
Full Bathrooms: 6
Bathroom Amenities: Whirlpool,Separate Shower,Double Sink,Garden Tub,Double Shower,Soaking Tub
Bathroom in Basement: 1
Rooms: Office,Sun Room,Library,Loft,Foyer,Family Room
Basement Description: Finished,Sub-Basement
Other Specifics
| 3 | |
| Concrete Perimeter | |
| Concrete,Side Drive | |
| Patio, Hot Tub, Brick Paver Patio | |
| Corner Lot | |
| 99 X 125 X 110 X 132 | |
| Pull Down Stair | |
| Full | |
| Vaulted/Cathedral Ceilings, Skylight(s), Hardwood Floors, First Floor Laundry, Walk-In Closet(s) | |
| Double Oven, Microwave, Dishwasher, Refrigerator, Washer, Dryer, Disposal, Stainless Steel Appliance(s), Built-In Oven | |
| Not in DB | |
| Sidewalks, Street Lights, Street Paved | |
| — | |
| — | |
| Wood Burning, Gas Starter |
Tax History
| Year | Property Taxes |
|---|---|
| 2016 | $15,721 |
| 2019 | $13,800 |
Contact Agent
Nearby Similar Homes
Nearby Sold Comparables
Contact Agent
Listing Provided By
K C Homes Realty







