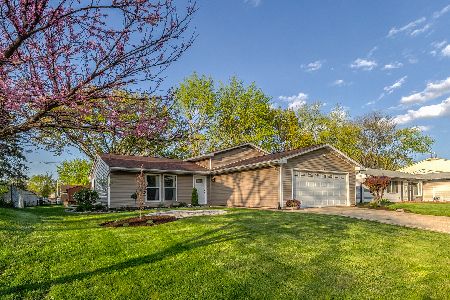1102 Price Drive, Elgin, Illinois 60120
$310,000
|
Sold
|
|
| Status: | Closed |
| Sqft: | 1,853 |
| Cost/Sqft: | $162 |
| Beds: | 4 |
| Baths: | 3 |
| Year Built: | 1974 |
| Property Taxes: | $2,479 |
| Days On Market: | 1634 |
| Lot Size: | 0,19 |
Description
Look no further, you found the one of a kind home! Everything has been done for you. Newer roof, updated kitchen with 42" cabinets, modern hardware and a unique coffee bar with a wine storage area, the kitchen offers oversize counter space and modern appliances as well, updated bathrooms in the entire home and flooring through out the first floor, this home has been well cared for by long term owners and is in immaculate condition. Oversized Patio Doors that bring the outside in. An amazing Gazebo area seating on a deck next to a large patio area to enjoy summer nights with friends. Beautiful pool for your family entertainment. Fenced in yard and beautiful mature trees. A family dream! It has it all! Come and take a look before is too late! This one will definitely not last ! Two and a half car garage and beautiful shed in the back for storage of your yard equipment. Close to expressways and shopping, extremely convenient location.
Property Specifics
| Single Family | |
| — | |
| — | |
| 1974 | |
| None | |
| — | |
| No | |
| 0.19 |
| Cook | |
| Parkwood | |
| — / Not Applicable | |
| None | |
| Public | |
| Public Sewer | |
| 11180879 | |
| 06182140240000 |
Nearby Schools
| NAME: | DISTRICT: | DISTANCE: | |
|---|---|---|---|
|
Grade School
Lords Park Elementary School |
46 | — | |
|
Middle School
Larsen Middle School |
46 | Not in DB | |
|
High School
Elgin High School |
46 | Not in DB | |
Property History
| DATE: | EVENT: | PRICE: | SOURCE: |
|---|---|---|---|
| 9 Nov, 2021 | Sold | $310,000 | MRED MLS |
| 10 Aug, 2021 | Under contract | $299,990 | MRED MLS |
| 5 Aug, 2021 | Listed for sale | $299,990 | MRED MLS |
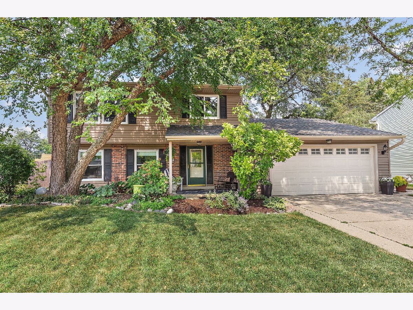
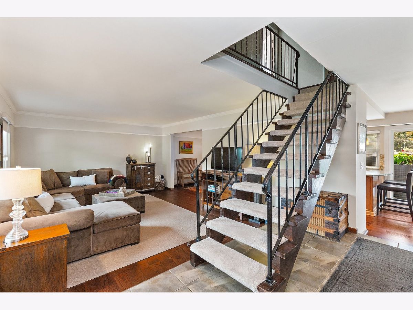
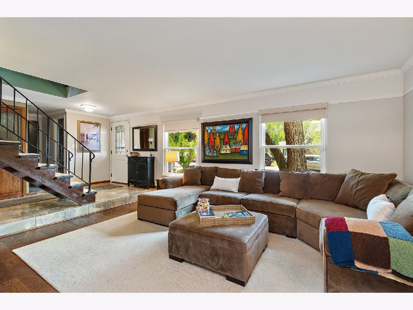
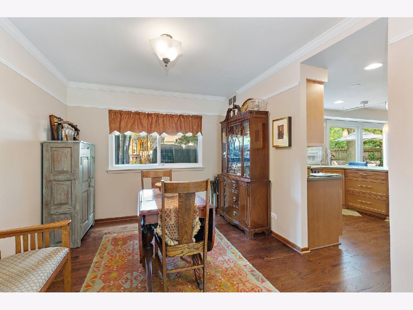
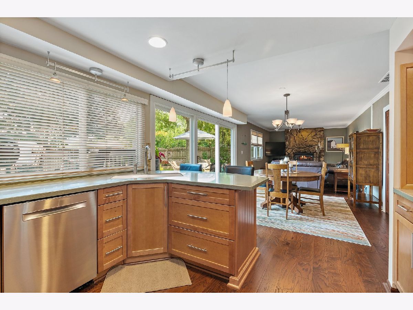
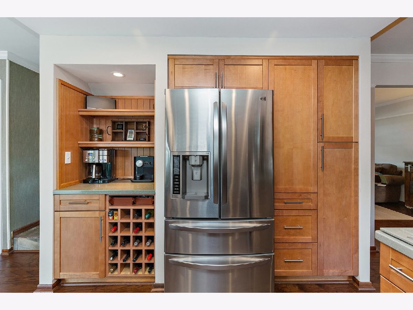
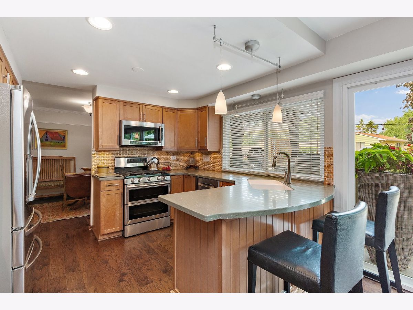
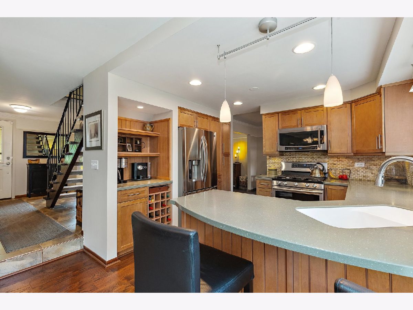
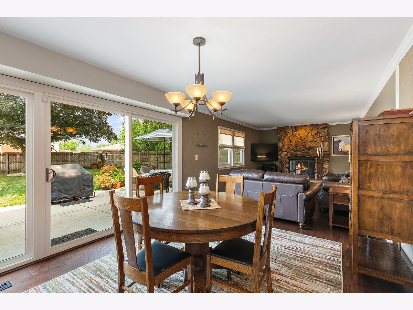
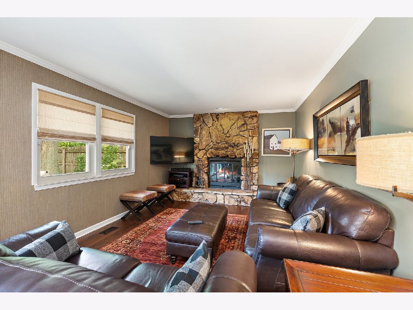
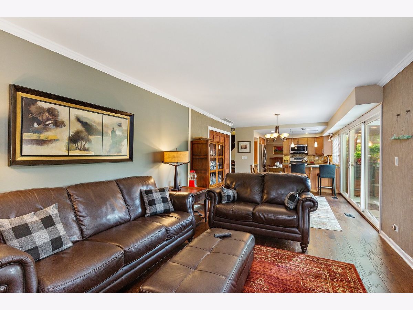
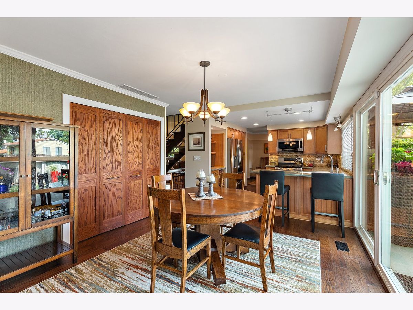
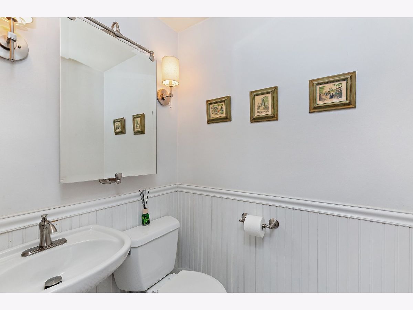
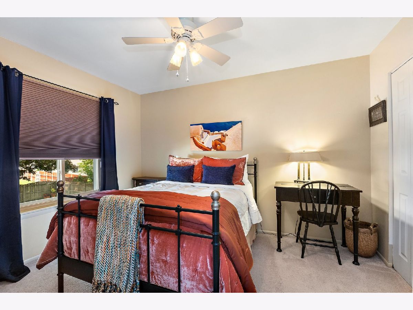
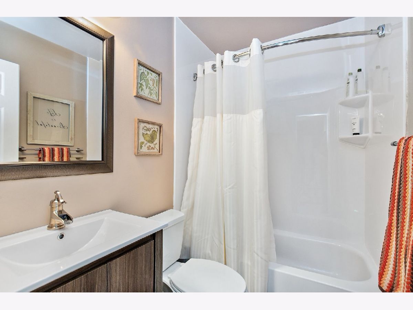
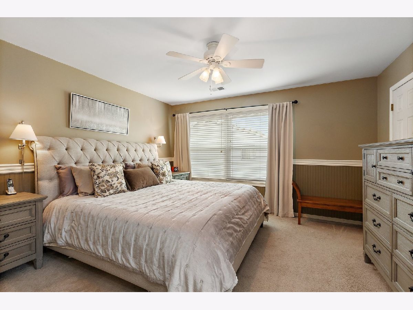
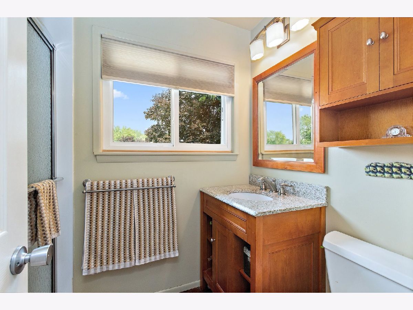
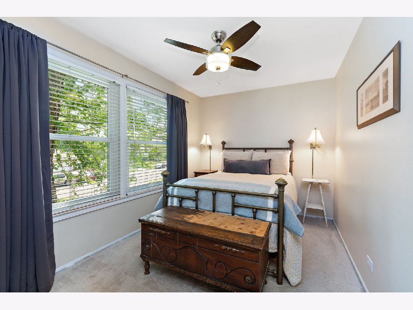
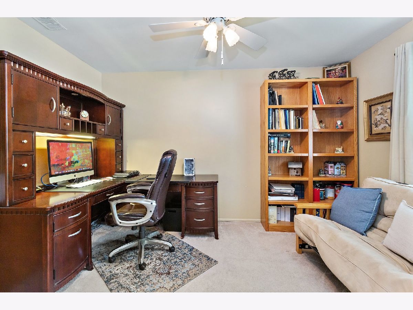
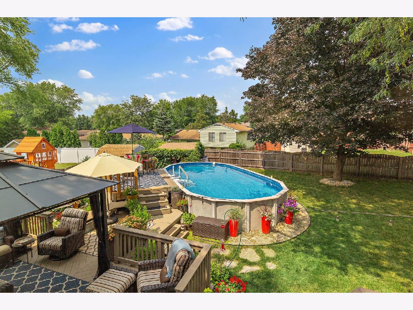
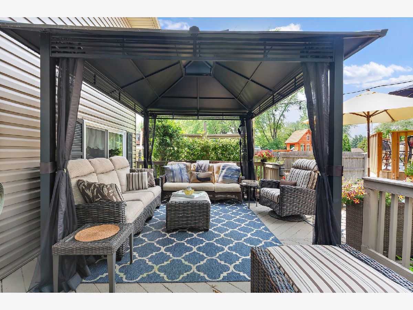
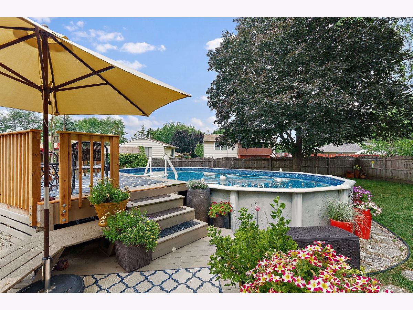
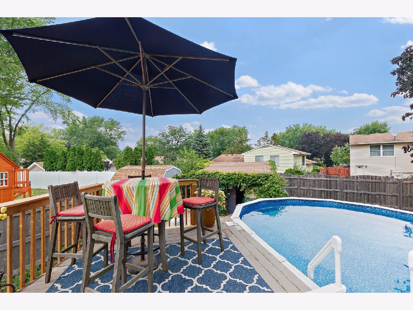
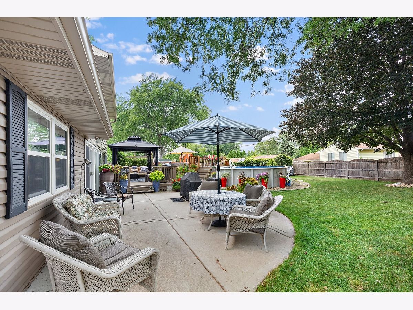
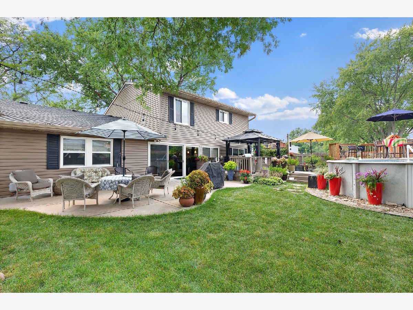
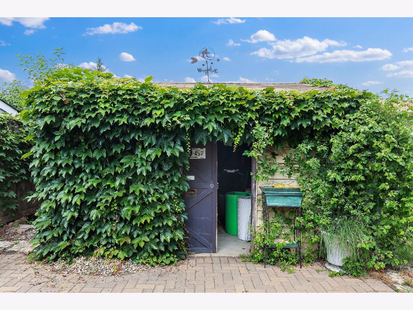
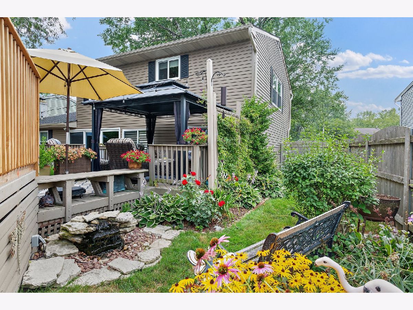
Room Specifics
Total Bedrooms: 4
Bedrooms Above Ground: 4
Bedrooms Below Ground: 0
Dimensions: —
Floor Type: Carpet
Dimensions: —
Floor Type: Carpet
Dimensions: —
Floor Type: Carpet
Full Bathrooms: 3
Bathroom Amenities: —
Bathroom in Basement: 0
Rooms: No additional rooms
Basement Description: None
Other Specifics
| 2.5 | |
| — | |
| Concrete | |
| — | |
| — | |
| 60X130X75X123 | |
| — | |
| Full | |
| — | |
| Range, Microwave, Dishwasher, Refrigerator, Washer, Dryer | |
| Not in DB | |
| — | |
| — | |
| — | |
| Wood Burning |
Tax History
| Year | Property Taxes |
|---|---|
| 2021 | $2,479 |
Contact Agent
Nearby Similar Homes
Nearby Sold Comparables
Contact Agent
Listing Provided By
Brokerocity Inc






