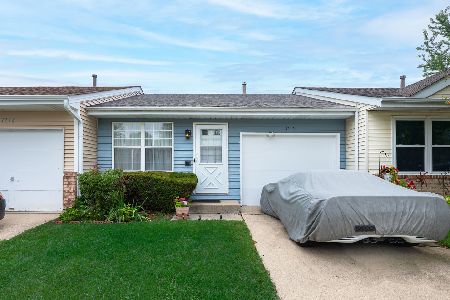1102 Riverwood Drive, Algonquin, Illinois 60102
$140,000
|
Sold
|
|
| Status: | Closed |
| Sqft: | 1,355 |
| Cost/Sqft: | $107 |
| Beds: | 3 |
| Baths: | 2 |
| Year Built: | 1980 |
| Property Taxes: | $3,849 |
| Days On Market: | 5236 |
| Lot Size: | 0,00 |
Description
Gorgeous Attchd Single Family Living W/NO ASSOC. DUES.Newly renovated w/new LL flooring,rehabbed bathrooms, & new windows.New Paver brick patio.Fenced in yard.Meticulously maintained & updated.Lrg bdrms w/master featuring a W/I closet.Full finished W/O basement accented by a vast familyroom,office,strg room & lndry room.All appl. included.So much room.Open bright & spacious.Across from unattached single family homes
Property Specifics
| Condos/Townhomes | |
| 2 | |
| — | |
| 1980 | |
| Full,Walkout | |
| — | |
| No | |
| — |
| Kane | |
| — | |
| 0 / Not Applicable | |
| None | |
| Public | |
| Public Sewer | |
| 07881940 | |
| 0303233002 |
Nearby Schools
| NAME: | DISTRICT: | DISTANCE: | |
|---|---|---|---|
|
Grade School
Algonquin Lake Elementary School |
300 | — | |
|
Middle School
Algonquin Middle School |
300 | Not in DB | |
|
High School
Dundee-crown High School |
300 | Not in DB | |
Property History
| DATE: | EVENT: | PRICE: | SOURCE: |
|---|---|---|---|
| 22 Sep, 2011 | Sold | $140,000 | MRED MLS |
| 19 Aug, 2011 | Under contract | $145,000 | MRED MLS |
| 16 Aug, 2011 | Listed for sale | $145,000 | MRED MLS |
Room Specifics
Total Bedrooms: 3
Bedrooms Above Ground: 3
Bedrooms Below Ground: 0
Dimensions: —
Floor Type: Carpet
Dimensions: —
Floor Type: Carpet
Full Bathrooms: 2
Bathroom Amenities: Soaking Tub
Bathroom in Basement: 0
Rooms: Eating Area,Storage,Walk In Closet
Basement Description: Finished,Exterior Access
Other Specifics
| 1 | |
| Concrete Perimeter | |
| Asphalt | |
| Patio, Brick Paver Patio, Storms/Screens, Cable Access | |
| Fenced Yard | |
| 24 X 85 | |
| — | |
| None | |
| Wood Laminate Floors, Laundry Hook-Up in Unit, Storage | |
| Range, Microwave, Dishwasher, Refrigerator, Washer, Dryer, Disposal | |
| Not in DB | |
| — | |
| — | |
| Bike Room/Bike Trails | |
| Wood Burning, Includes Accessories |
Tax History
| Year | Property Taxes |
|---|---|
| 2011 | $3,849 |
Contact Agent
Nearby Similar Homes
Nearby Sold Comparables
Contact Agent
Listing Provided By
Coldwell Banker The Real Estate Group






