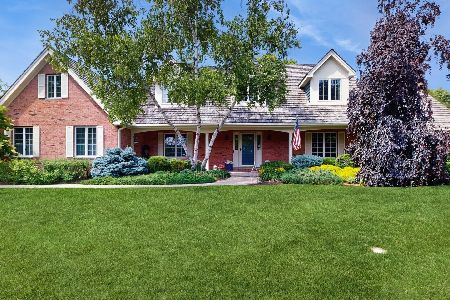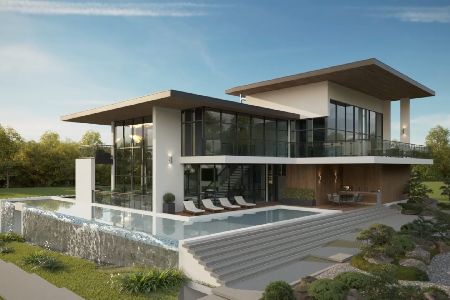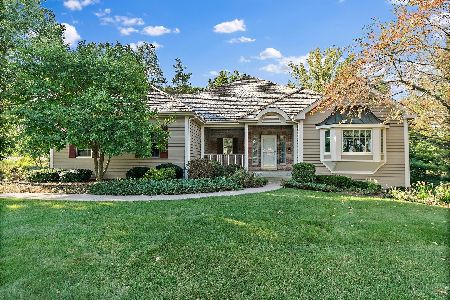[Address Unavailable], Woodstock, Illinois 60098
$615,000
|
Sold
|
|
| Status: | Closed |
| Sqft: | 2,513 |
| Cost/Sqft: | $239 |
| Beds: | 5 |
| Baths: | 4 |
| Year Built: | 1991 |
| Property Taxes: | $12,858 |
| Days On Market: | 609 |
| Lot Size: | 1,35 |
Description
This really spectacular custom built stone and cedar home is overlooking the 4th, 5th and 6th holes of Bull Valley Golf Club. Take in the serene views from morning 'til night with southern exposure and the warmth of the sun. So many windows in this volume and beamed ceiling dream you'll find yourself looking outside every minute year 'round. Excellent opportunity for multi-generational living with full baths on every level, a potential 2nd kitchen in the walkout lower level, two fireplaces and a First Floor Primary Suite. Enjoy hardwood floors on most of the first floor, 1st floor Laundry, Mud Rooms on the main and walkout levels and did I mention the views?! There is a 2 1/2 car garage on the main concrete/brick paver driveway and another 2 car garage in the back of the house underneath the front garage with spancrete ceiling and concrete drive on east side of the house. The wooded .67 acre golf course lot to the east is also included with this property. Pool Table, John Deere Tractor, 20' Ladder, Basement Frig and Rug in Eating Area will stay with the home. Dishwasher is "as-is" but works fine.
Property Specifics
| Single Family | |
| — | |
| — | |
| 1991 | |
| — | |
| CUSTOM CAPE COD | |
| No | |
| 1.35 |
| — | |
| Bull Valley Golf Club | |
| 0 / Not Applicable | |
| — | |
| — | |
| — | |
| 11975656 | |
| 1309227005 |
Nearby Schools
| NAME: | DISTRICT: | DISTANCE: | |
|---|---|---|---|
|
Grade School
Olson Elementary School |
200 | — | |
|
Middle School
Creekside Middle School |
200 | Not in DB | |
|
High School
Woodstock High School |
200 | Not in DB | |
Property History
| DATE: | EVENT: | PRICE: | SOURCE: |
|---|























Room Specifics
Total Bedrooms: 5
Bedrooms Above Ground: 5
Bedrooms Below Ground: 0
Dimensions: —
Floor Type: —
Dimensions: —
Floor Type: —
Dimensions: —
Floor Type: —
Dimensions: —
Floor Type: —
Full Bathrooms: 4
Bathroom Amenities: Whirlpool,Separate Shower,Double Sink
Bathroom in Basement: 1
Rooms: —
Basement Description: Finished,Exterior Access,Rec/Family Area
Other Specifics
| 4 | |
| — | |
| Brick,Concrete | |
| — | |
| — | |
| 331.27 X 233.52 X 353 X 12 | |
| Unfinished | |
| — | |
| — | |
| — | |
| Not in DB | |
| — | |
| — | |
| — | |
| — |
Tax History
| Year | Property Taxes |
|---|
Contact Agent
Nearby Similar Homes
Nearby Sold Comparables
Contact Agent
Listing Provided By
Berkshire Hathaway HomeServices Starck Real Estate








