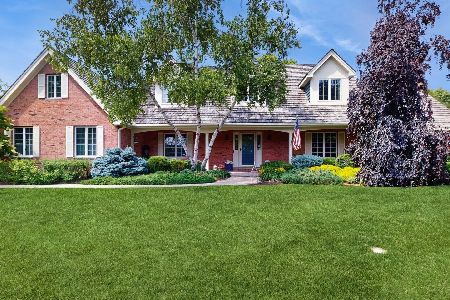11203 Country Club Road, Woodstock, Illinois 60098
$356,000
|
Sold
|
|
| Status: | Closed |
| Sqft: | 2,424 |
| Cost/Sqft: | $144 |
| Beds: | 4 |
| Baths: | 3 |
| Year Built: | 1890 |
| Property Taxes: | $11,030 |
| Days On Market: | 2675 |
| Lot Size: | 2,81 |
Description
English Country Charm in the heart of Woodstock! 1.82 Acres with City Water & Sewer, 2 Story Barn & room to roam! This home is RICH in history & a great version of modern living. Vaulted ceiling in the Cook's Kitchen, complete with HUGE Island, FIREPLACE & gorgeous country views out every window. FIRST Floor Master Suite, Library & SCREEN ROOM. Hardwood Floors are immaculate & this home has been maintained with love for decades...This home was once featured in the Better Homes & Garden Magazine! Truly a Woodstock Gem, you've always wondered what it looked like inside...Come see now, first hand!
Property Specifics
| Single Family | |
| — | |
| Farmhouse | |
| 1890 | |
| Full | |
| — | |
| No | |
| 2.81 |
| Mc Henry | |
| — | |
| 0 / Not Applicable | |
| None | |
| Public | |
| Public Sewer | |
| 10098061 | |
| 1309226002 |
Nearby Schools
| NAME: | DISTRICT: | DISTANCE: | |
|---|---|---|---|
|
Grade School
Olson Elementary School |
200 | — | |
|
Middle School
Creekside Middle School |
200 | Not in DB | |
|
High School
Woodstock High School |
200 | Not in DB | |
Property History
| DATE: | EVENT: | PRICE: | SOURCE: |
|---|---|---|---|
| 15 Nov, 2018 | Sold | $356,000 | MRED MLS |
| 9 Oct, 2018 | Under contract | $349,900 | MRED MLS |
| 27 Sep, 2018 | Listed for sale | $349,900 | MRED MLS |
Room Specifics
Total Bedrooms: 4
Bedrooms Above Ground: 4
Bedrooms Below Ground: 0
Dimensions: —
Floor Type: Hardwood
Dimensions: —
Floor Type: Hardwood
Dimensions: —
Floor Type: Hardwood
Full Bathrooms: 3
Bathroom Amenities: —
Bathroom in Basement: 0
Rooms: Den,Foyer,Sun Room
Basement Description: Unfinished
Other Specifics
| 6 | |
| Concrete Perimeter | |
| Concrete,Side Drive | |
| Deck, Screened Patio, Brick Paver Patio | |
| Horses Allowed,Landscaped | |
| 408 X 159 X 398 X 208 | |
| — | |
| Full | |
| Vaulted/Cathedral Ceilings, Skylight(s), Hardwood Floors, First Floor Bedroom, First Floor Full Bath | |
| Range, Refrigerator, Washer, Dryer | |
| Not in DB | |
| Street Paved | |
| — | |
| — | |
| Wood Burning |
Tax History
| Year | Property Taxes |
|---|---|
| 2018 | $11,030 |
Contact Agent
Nearby Similar Homes
Nearby Sold Comparables
Contact Agent
Listing Provided By
Keller Williams Success Realty







