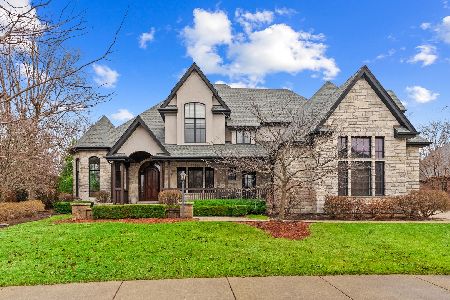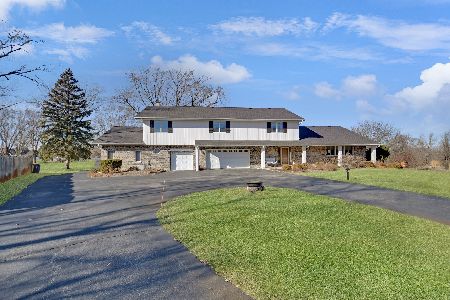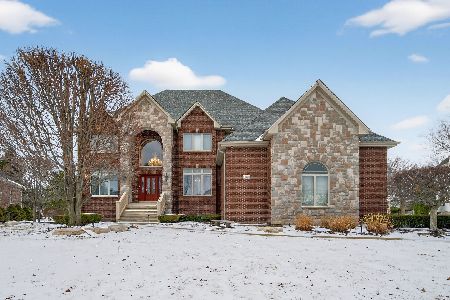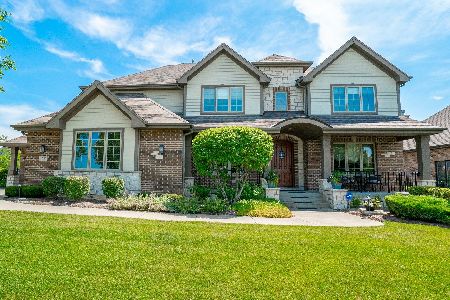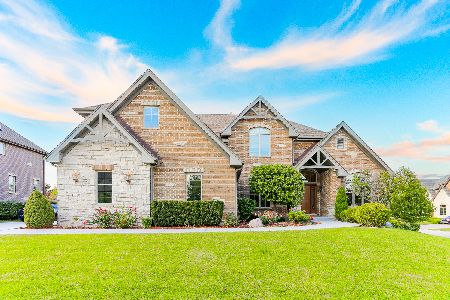11027 Fawn View Circle, Orland Park, Illinois 60467
$925,000
|
Sold
|
|
| Status: | Closed |
| Sqft: | 4,070 |
| Cost/Sqft: | $238 |
| Beds: | 4 |
| Baths: | 5 |
| Year Built: | 2014 |
| Property Taxes: | $12,951 |
| Days On Market: | 3062 |
| Lot Size: | 0,34 |
Description
One of a kind custom crafted two story just 3 years old. All custom cabinets thruout. Beautiful gleaming hardwood floors and crown molding. Dining room has wainscoting and coffered ceiling. Custom blinds thurout. Main floor master bedroom with tray ceiling, custom closet organizers, and gorgeous master bath. Three bedrooms and three baths up plus a finished bonus room. Custom ceilings in all bedrooms. Full finished basement with game room, family room plus area with custom cabinets and wet bar, with walkout to fenced back yard with inground pool and fabulous landscaping. Three car side load garage. Absolutely beautiful and immaculate home.
Property Specifics
| Single Family | |
| — | |
| — | |
| 2014 | |
| Full | |
| CUSTOM | |
| No | |
| 0.34 |
| Cook | |
| Deer Haven | |
| 850 / Annual | |
| Insurance | |
| Lake Michigan | |
| Public Sewer | |
| 09773000 | |
| 27081110020000 |
Nearby Schools
| NAME: | DISTRICT: | DISTANCE: | |
|---|---|---|---|
|
High School
Carl Sandburg High School |
230 | Not in DB | |
Property History
| DATE: | EVENT: | PRICE: | SOURCE: |
|---|---|---|---|
| 12 Jan, 2018 | Sold | $925,000 | MRED MLS |
| 28 Oct, 2017 | Under contract | $969,900 | MRED MLS |
| 9 Oct, 2017 | Listed for sale | $969,900 | MRED MLS |
Room Specifics
Total Bedrooms: 4
Bedrooms Above Ground: 4
Bedrooms Below Ground: 0
Dimensions: —
Floor Type: Carpet
Dimensions: —
Floor Type: Carpet
Dimensions: —
Floor Type: Carpet
Full Bathrooms: 5
Bathroom Amenities: Whirlpool,Separate Shower,Double Sink
Bathroom in Basement: 1
Rooms: Breakfast Room,Den,Sitting Room,Game Room,Recreation Room,Media Room
Basement Description: Finished
Other Specifics
| 3 | |
| Concrete Perimeter | |
| Concrete | |
| Patio, Brick Paver Patio, In Ground Pool, Storms/Screens | |
| Fenced Yard,Landscaped | |
| 118X151X100X118 | |
| — | |
| Full | |
| Vaulted/Cathedral Ceilings, Bar-Wet, Hardwood Floors, First Floor Bedroom, First Floor Laundry, First Floor Full Bath | |
| Double Oven, Microwave, Dishwasher, Refrigerator, High End Refrigerator, Washer, Dryer, Disposal, Stainless Steel Appliance(s), Cooktop, Range Hood | |
| Not in DB | |
| Sidewalks, Street Lights, Street Paved | |
| — | |
| — | |
| Attached Fireplace Doors/Screen, Gas Log, Gas Starter |
Tax History
| Year | Property Taxes |
|---|---|
| 2018 | $12,951 |
Contact Agent
Nearby Similar Homes
Nearby Sold Comparables
Contact Agent
Listing Provided By
Keller Williams Preferred Rlty


