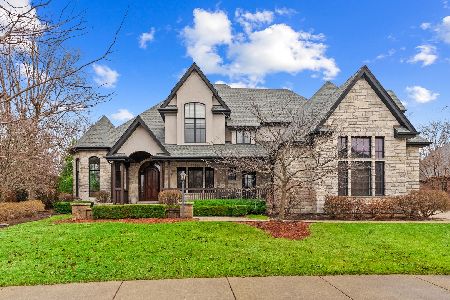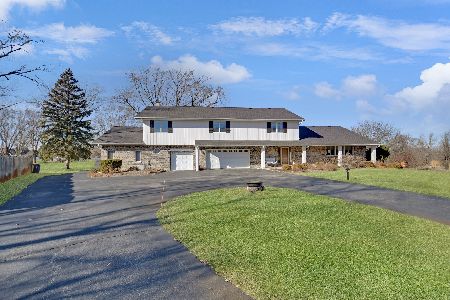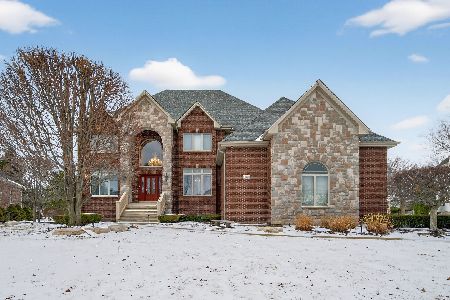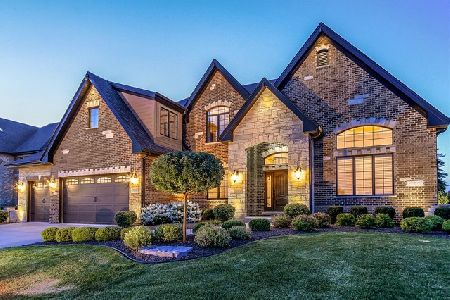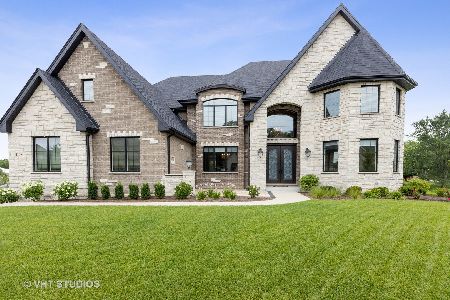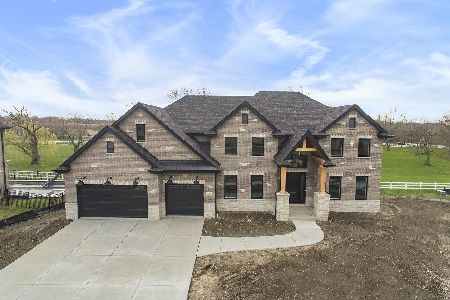11019 Fawn View Circle, Orland Park, Illinois 60467
$745,000
|
Sold
|
|
| Status: | Closed |
| Sqft: | 4,200 |
| Cost/Sqft: | $179 |
| Beds: | 4 |
| Baths: | 4 |
| Year Built: | 2011 |
| Property Taxes: | $14,877 |
| Days On Market: | 1688 |
| Lot Size: | 0,37 |
Description
Extravagant 4 bedroom, 3.5 bathroom former EXECUTIVE MODEL HOME W side load 3 car garage, Covered front porch elevation, Sprawling FENCED backyard W concrete patio & lush landscaping! All setting on a large CORNER LOT in Orland Park's prestigious DEER HAVEN neighborhood! This stunning open floor plan spans nearly 4,200 sq ft of living space & features a Huge chefs eat-in kitchen W custom cabinetry, center island, breakfast bar, built-in appliances W double oven & cooktop, Grand family room W coffered ceilings & fireplace, Formal dining room W wainscoting & crown molding, Extravagant foyer W massive ceilings, MAIN FLOOR OFFICE, Wood flooring through-out main living areas, Huge master bedroom W tray ceilings, walk-in closet & PRIVATE SITTING ROOM, Gorgeous master bathroom W his & her vanities, walk-in shower & separate tub, Bedroom 3 W private bathroom, Gorgeous backyard W concrete patio, mature landscaping W custom lighting making for a private park like retreat, Laundry rooms on first & second floor! Better than new! Home was meticulously maintained! Amazing location minutes to Metra, Major interstate, Top rated schools, Shopping, Dining, Grocery & so much more! Come see today!
Property Specifics
| Single Family | |
| — | |
| Traditional | |
| 2011 | |
| Full | |
| 2 STORY | |
| No | |
| 0.37 |
| Cook | |
| Deer Haven | |
| 0 / Not Applicable | |
| None | |
| Lake Michigan | |
| Public Sewer | |
| 11156434 | |
| 27081110010000 |
Nearby Schools
| NAME: | DISTRICT: | DISTANCE: | |
|---|---|---|---|
|
Grade School
Centennial School |
135 | — | |
|
Middle School
Orland Park Elementary School |
135 | Not in DB | |
|
High School
Carl Sandburg High School |
230 | Not in DB | |
Property History
| DATE: | EVENT: | PRICE: | SOURCE: |
|---|---|---|---|
| 23 Mar, 2012 | Sold | $635,000 | MRED MLS |
| 6 Feb, 2012 | Under contract | $689,000 | MRED MLS |
| 9 Oct, 2011 | Listed for sale | $689,000 | MRED MLS |
| 10 Sep, 2021 | Sold | $745,000 | MRED MLS |
| 27 Jul, 2021 | Under contract | $749,900 | MRED MLS |
| 14 Jul, 2021 | Listed for sale | $749,900 | MRED MLS |
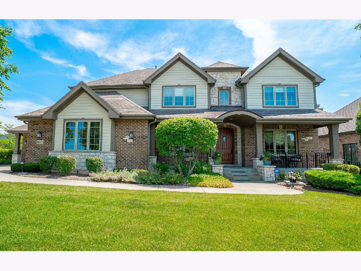
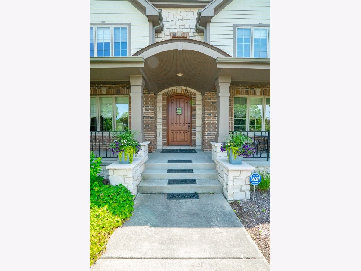
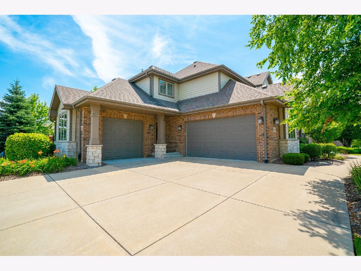
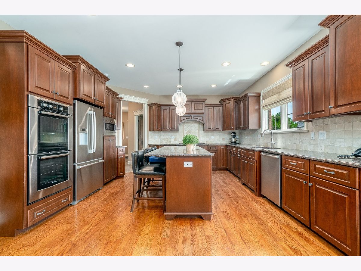
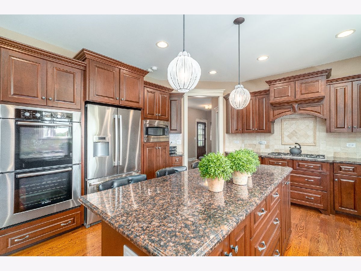
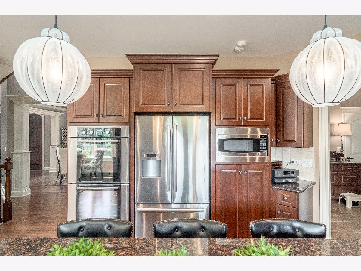
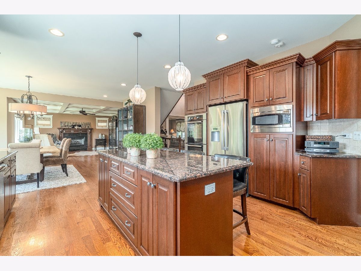
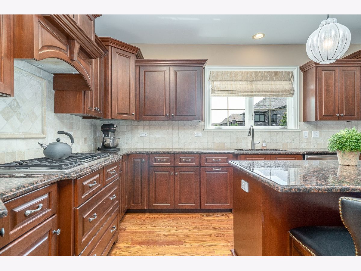
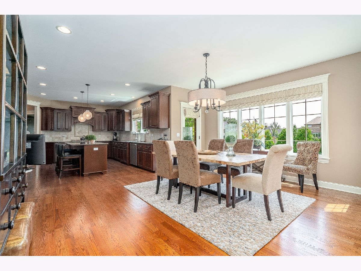
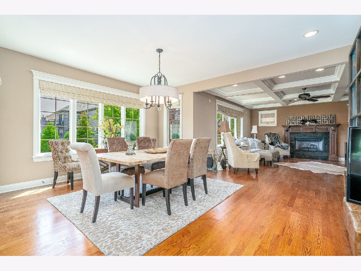
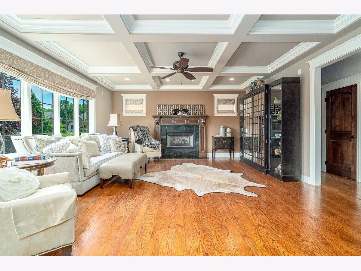
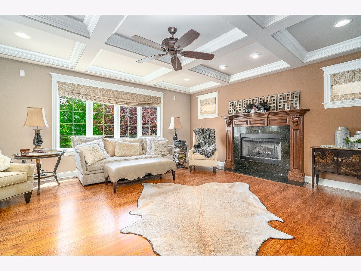
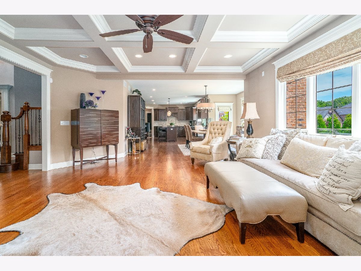
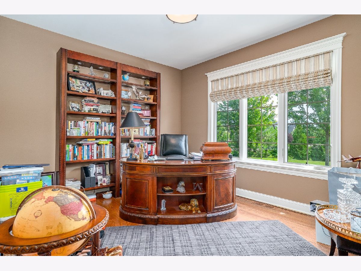
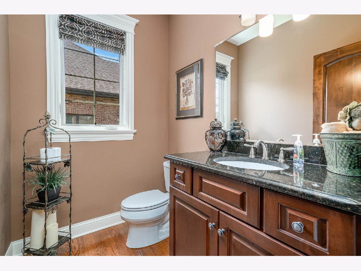
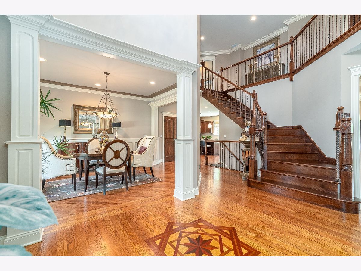
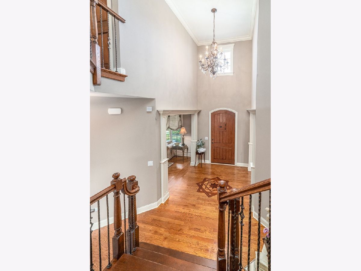
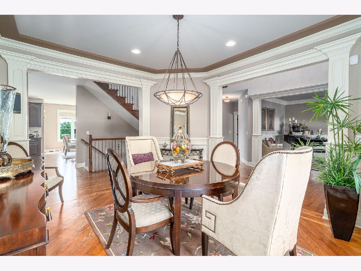
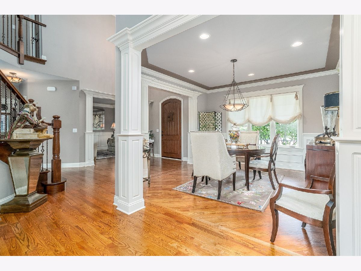
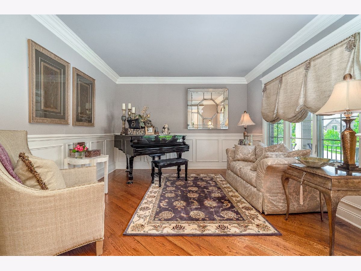
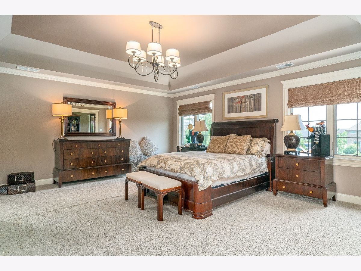
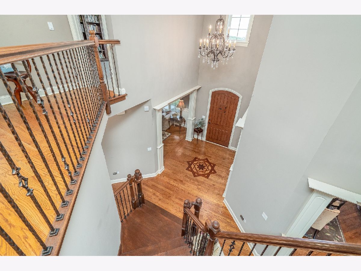
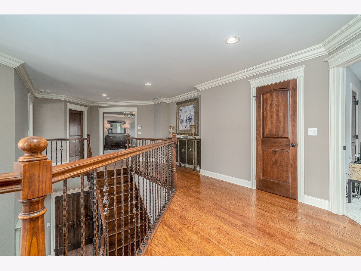
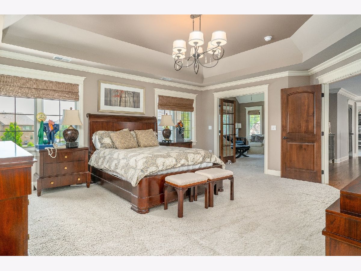
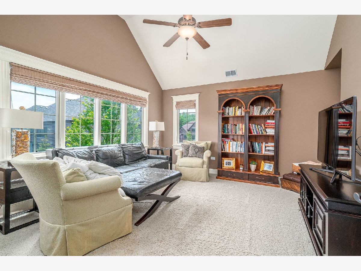
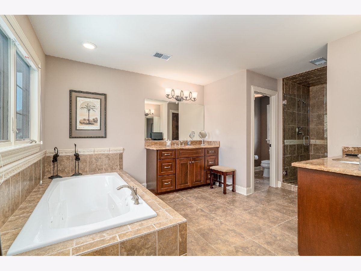
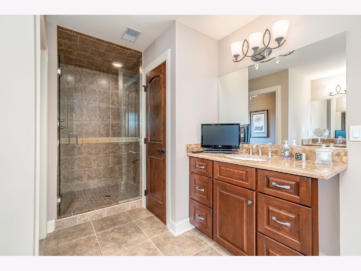
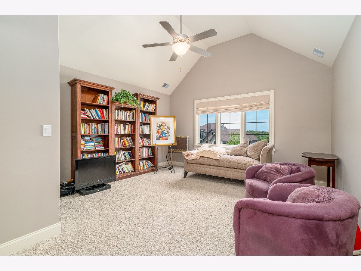
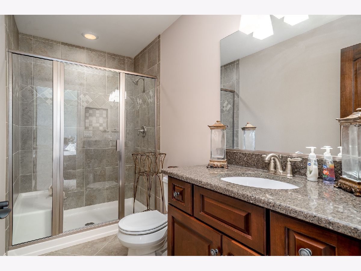
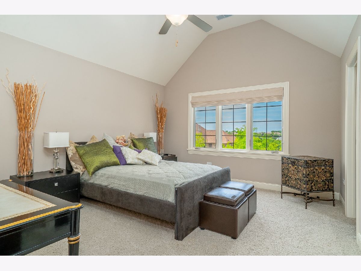
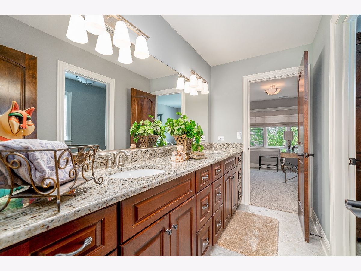
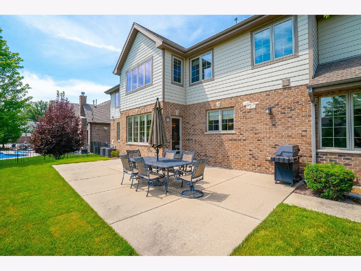
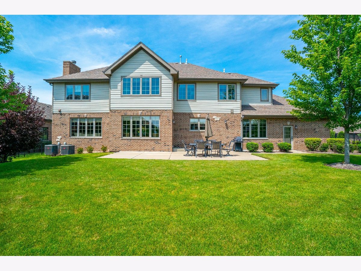
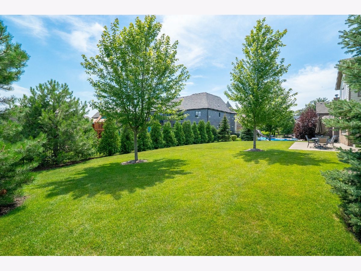
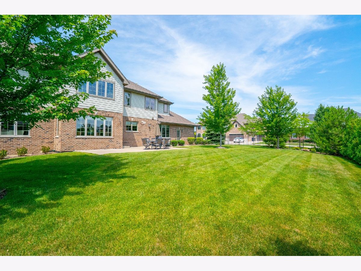
Room Specifics
Total Bedrooms: 4
Bedrooms Above Ground: 4
Bedrooms Below Ground: 0
Dimensions: —
Floor Type: Carpet
Dimensions: —
Floor Type: Carpet
Dimensions: —
Floor Type: Carpet
Full Bathrooms: 4
Bathroom Amenities: Whirlpool,Separate Shower,Double Sink,Soaking Tub
Bathroom in Basement: 0
Rooms: Eating Area,Office,Sitting Room,Mud Room
Basement Description: Unfinished,9 ft + pour,Concrete (Basement),Storage Space
Other Specifics
| 3 | |
| Concrete Perimeter | |
| Concrete,Side Drive | |
| Patio, Porch | |
| Corner Lot,Fenced Yard,Landscaped,Outdoor Lighting,Sidewalks,Streetlights | |
| 74X143X124X132 | |
| Full,Unfinished | |
| Full | |
| Vaulted/Cathedral Ceilings, Bar-Dry, Hardwood Floors, First Floor Laundry, Second Floor Laundry, Built-in Features, Walk-In Closet(s), Coffered Ceiling(s), Beamed Ceilings, Open Floorplan, Special Millwork | |
| Double Oven, Microwave, Dishwasher, Refrigerator, High End Refrigerator, Washer, Dryer, Disposal, Stainless Steel Appliance(s), Cooktop, Range Hood | |
| Not in DB | |
| Park, Lake, Curbs, Sidewalks, Street Lights, Street Paved | |
| — | |
| — | |
| Wood Burning |
Tax History
| Year | Property Taxes |
|---|---|
| 2012 | $2,016 |
| 2021 | $14,877 |
Contact Agent
Nearby Similar Homes
Nearby Sold Comparables
Contact Agent
Listing Provided By
Morandi Properties, Inc


