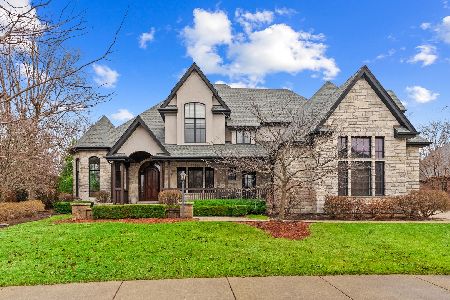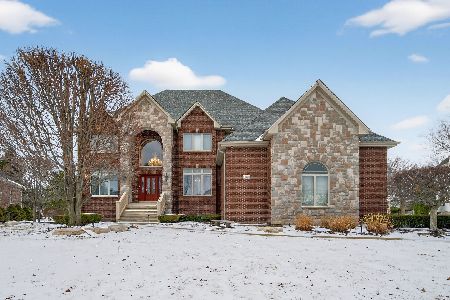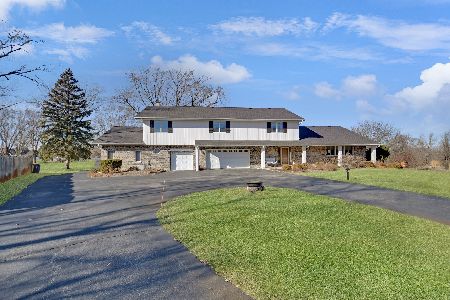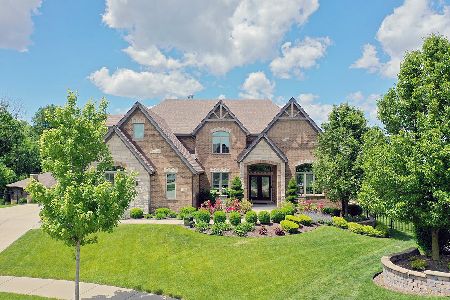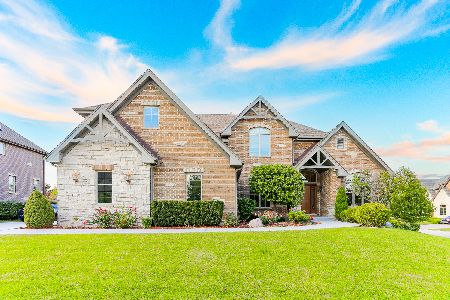14334 Fawn View Circle, Orland Park, Illinois 60467
$715,000
|
Sold
|
|
| Status: | Closed |
| Sqft: | 5,700 |
| Cost/Sqft: | $131 |
| Beds: | 4 |
| Baths: | 5 |
| Year Built: | 2012 |
| Property Taxes: | $16,145 |
| Days On Market: | 2715 |
| Lot Size: | 0,40 |
Description
Impressive custom built Flaherty Model Home, sure to be your happily ever after, with masterfully crafted millwork including, hardwoods, designer ceilings, wainscoting & a sprawling staircase! Stunning kitchen wrapped w/cherry cabinetry, granite counters, & stainless appliances. Gather the family at mealtime w/backyard wooded, nature views from every angle. Adjacent family room w/coffered ceiling & stone fireplace. Outdoor entry to convenient 1st floor mudroom w/built-in lockers, laundry, & adjoining bathroom. Upper level master features a luxury bath & custom shower! Entertaining? Retreat to the lower level where the gorgeous bar area is more intoxicating than your favorite beverage! Backdropped by double door entry to a cozy sitting area flanked within a glass wine cellar! Additional huge rec. room for family fun w/full bath & 2 bonus rooms, including one w/Murphy bed! Backyard is huge, fenced & shaded w/mature trees! All within Orland Park's many amenities & award winning schools!
Property Specifics
| Single Family | |
| — | |
| Traditional | |
| 2012 | |
| Full | |
| CAELLIN MODEL | |
| No | |
| 0.4 |
| Cook | |
| Deer Haven | |
| 70 / Monthly | |
| None | |
| Lake Michigan | |
| Public Sewer | |
| 10091059 | |
| 27081090180000 |
Property History
| DATE: | EVENT: | PRICE: | SOURCE: |
|---|---|---|---|
| 29 Jul, 2013 | Sold | $650,000 | MRED MLS |
| 13 Apr, 2013 | Under contract | $675,900 | MRED MLS |
| — | Last price change | $674,900 | MRED MLS |
| 22 May, 2012 | Listed for sale | $659,900 | MRED MLS |
| 29 Jul, 2019 | Sold | $715,000 | MRED MLS |
| 1 Jul, 2019 | Under contract | $749,000 | MRED MLS |
| — | Last price change | $769,000 | MRED MLS |
| 21 Sep, 2018 | Listed for sale | $769,000 | MRED MLS |
Room Specifics
Total Bedrooms: 5
Bedrooms Above Ground: 4
Bedrooms Below Ground: 1
Dimensions: —
Floor Type: Carpet
Dimensions: —
Floor Type: Carpet
Dimensions: —
Floor Type: Carpet
Dimensions: —
Floor Type: —
Full Bathrooms: 5
Bathroom Amenities: Whirlpool,Separate Shower,Double Sink,Garden Tub,European Shower,Double Shower
Bathroom in Basement: 1
Rooms: Bonus Room,Bedroom 5,Eating Area,Exercise Room,Recreation Room,Sitting Room,Study
Basement Description: Finished
Other Specifics
| 3 | |
| Concrete Perimeter | |
| Concrete | |
| Patio | |
| Cul-De-Sac,Wooded | |
| 95X148X160X152 | |
| Unfinished | |
| Full | |
| Vaulted/Cathedral Ceilings, Bar-Wet, Hardwood Floors, First Floor Laundry | |
| Double Oven, Microwave, Dishwasher, High End Refrigerator, Bar Fridge, Washer, Dryer, Disposal, Stainless Steel Appliance(s), Wine Refrigerator, Cooktop, Range Hood | |
| Not in DB | |
| Sidewalks, Street Lights, Street Paved | |
| — | |
| — | |
| Attached Fireplace Doors/Screen, Gas Log, Gas Starter, Heatilator |
Tax History
| Year | Property Taxes |
|---|---|
| 2019 | $16,145 |
Contact Agent
Nearby Similar Homes
Nearby Sold Comparables
Contact Agent
Listing Provided By
Century 21 Affiliated


