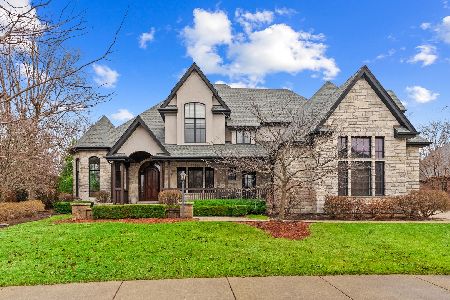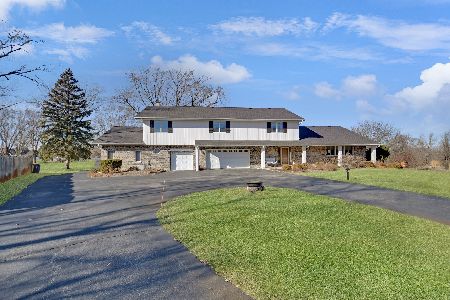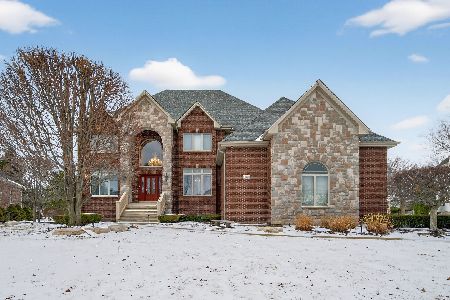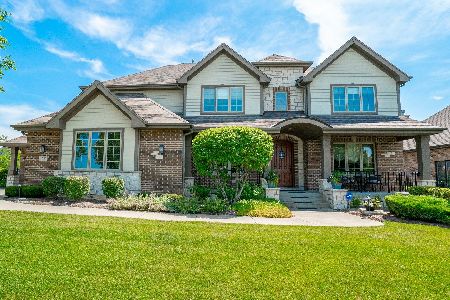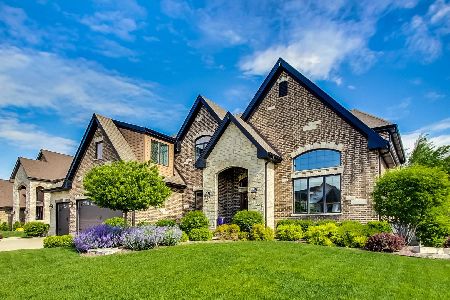11030 Buck Horn Lane, Orland Park, Illinois 60467
$939,000
|
Sold
|
|
| Status: | Closed |
| Sqft: | 4,050 |
| Cost/Sqft: | $237 |
| Beds: | 5 |
| Baths: | 5 |
| Year Built: | 2014 |
| Property Taxes: | $21,247 |
| Days On Market: | 503 |
| Lot Size: | 0,36 |
Description
Amazing custom 10 year old 2-story brick home in Deer Haven Subdivision with over 4000 sq. ft., plus 1600 sq. ft. in the finished basement. 2-story foyer, vaulted, coffered & tray ceilings, hardwood flooring throughout, custom kitchen with large eating area, granite counters with an island and breakfast bar, all stainless steel appliances, back splash, large walk-in pantry, cabinetry has soft close drawers, and a concrete patio off of the dinette. Second floor master bedroom has a vaulted ceiling and a walk-in closet. The master bath has a vanity with double sinks, a whirlpool tub, separate seated shower with 2 heads. Bedrooms 2, 3 & 4 have one full bath & a Jack & Jill bath. This home also has a 2nd floor 5th bedroom/playroom. The full finished lookout basement has a large recreation room, full bath & a 6th bedroom. The three-car garage is dry walled & insulated. The property has a fully fenced backyard with sprinkler system.
Property Specifics
| Single Family | |
| — | |
| — | |
| 2014 | |
| — | |
| — | |
| No | |
| 0.36 |
| Cook | |
| Deer Haven | |
| 850 / Annual | |
| — | |
| — | |
| — | |
| 12186447 | |
| 27081110040000 |
Nearby Schools
| NAME: | DISTRICT: | DISTANCE: | |
|---|---|---|---|
|
Grade School
Centennial School |
135 | — | |
|
Middle School
Orland Junior High School |
135 | Not in DB | |
|
High School
Carl Sandburg High School |
230 | Not in DB | |
Property History
| DATE: | EVENT: | PRICE: | SOURCE: |
|---|---|---|---|
| 14 Nov, 2024 | Sold | $939,000 | MRED MLS |
| 16 Oct, 2024 | Under contract | $959,900 | MRED MLS |
| 11 Oct, 2024 | Listed for sale | $959,900 | MRED MLS |
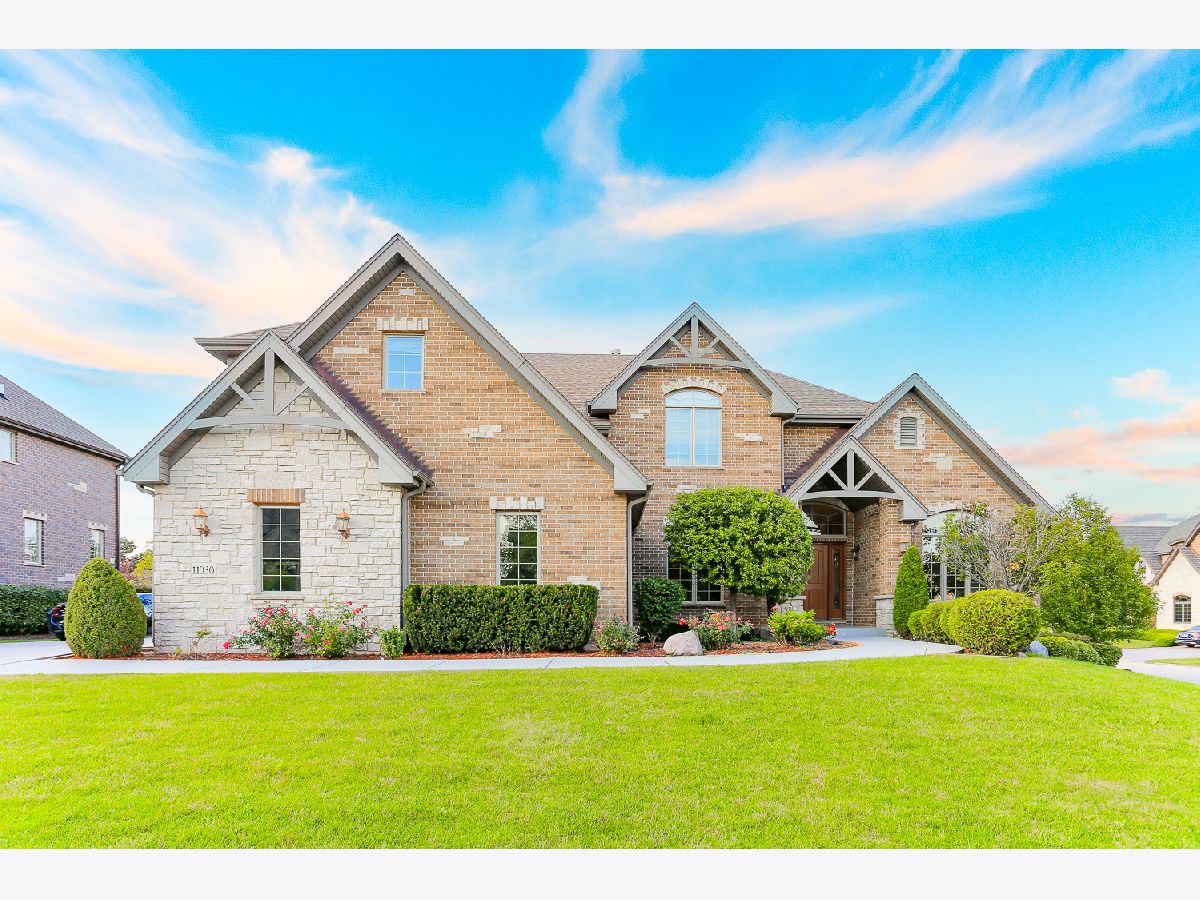















































Room Specifics
Total Bedrooms: 6
Bedrooms Above Ground: 5
Bedrooms Below Ground: 1
Dimensions: —
Floor Type: —
Dimensions: —
Floor Type: —
Dimensions: —
Floor Type: —
Dimensions: —
Floor Type: —
Dimensions: —
Floor Type: —
Full Bathrooms: 5
Bathroom Amenities: Whirlpool,Separate Shower,Double Sink
Bathroom in Basement: 1
Rooms: —
Basement Description: Finished,Lookout
Other Specifics
| 3.5 | |
| — | |
| Concrete | |
| — | |
| — | |
| 108 X 41 X 100 X 102 X 150 | |
| — | |
| — | |
| — | |
| — | |
| Not in DB | |
| — | |
| — | |
| — | |
| — |
Tax History
| Year | Property Taxes |
|---|---|
| 2024 | $21,247 |
Contact Agent
Nearby Similar Homes
Nearby Sold Comparables
Contact Agent
Listing Provided By
At Home Realty Group, Inc.


