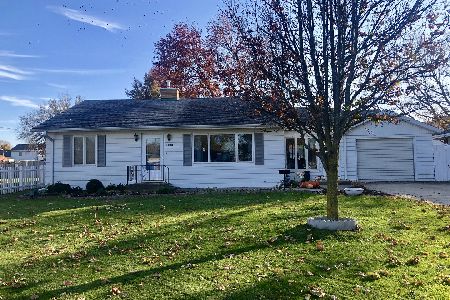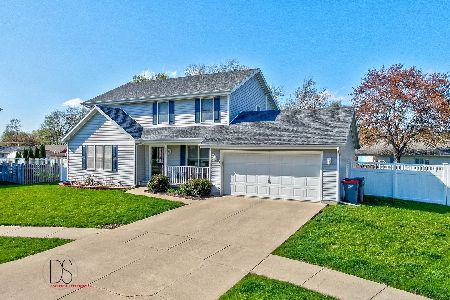1103 4h Road, Ottawa, Illinois 61350
$177,500
|
Sold
|
|
| Status: | Closed |
| Sqft: | 1,340 |
| Cost/Sqft: | $129 |
| Beds: | 2 |
| Baths: | 1 |
| Year Built: | 1956 |
| Property Taxes: | $3,721 |
| Days On Market: | 480 |
| Lot Size: | 0,21 |
Description
Charming 2 bedroom, 1 bath ranch on Ottawa's south side. Spacious living room features large windows for an abundance of natural light. Kitchen offers a breakfast bar and ample cabinets. Dining room opens off kitchen with a sliding patio door leading to a deck overlooking the fenced in backyard. Dining room space would also be perfect for a family room, office, etc. All appliances and washer/dryer are included. Built-ins add to the character of the home. Plenty of storage space. Convenient main floor laundry. Huge finished rec room in basement has many useful possibilities. Gutter guards. Attached 1 car garage. Short distance to downtown, close to shopping, dining, school, and parks.
Property Specifics
| Single Family | |
| — | |
| — | |
| 1956 | |
| — | |
| — | |
| No | |
| 0.21 |
| — | |
| — | |
| — / Not Applicable | |
| — | |
| — | |
| — | |
| 12173950 | |
| 2214316000 |
Nearby Schools
| NAME: | DISTRICT: | DISTANCE: | |
|---|---|---|---|
|
High School
Ottawa Township High School |
140 | Not in DB | |
Property History
| DATE: | EVENT: | PRICE: | SOURCE: |
|---|---|---|---|
| 17 Dec, 2019 | Sold | $124,000 | MRED MLS |
| 11 Nov, 2019 | Under contract | $127,500 | MRED MLS |
| 5 Nov, 2019 | Listed for sale | $127,500 | MRED MLS |
| 30 Oct, 2024 | Sold | $177,500 | MRED MLS |
| 2 Oct, 2024 | Under contract | $172,500 | MRED MLS |
| 24 Sep, 2024 | Listed for sale | $172,500 | MRED MLS |
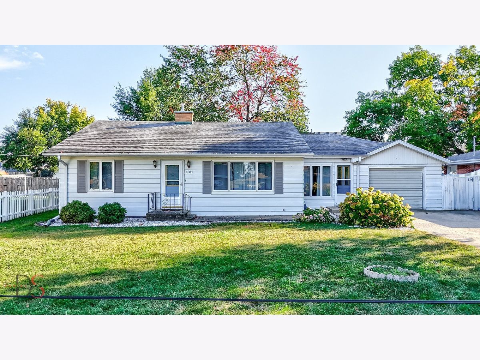
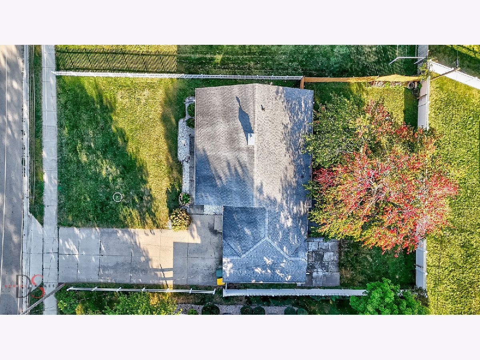
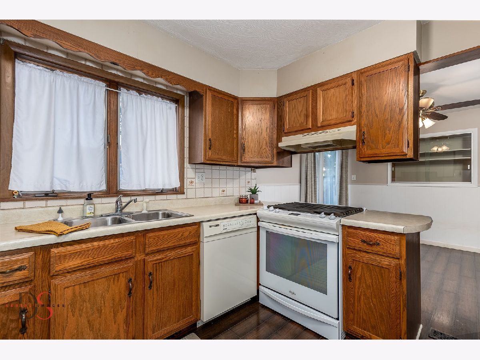
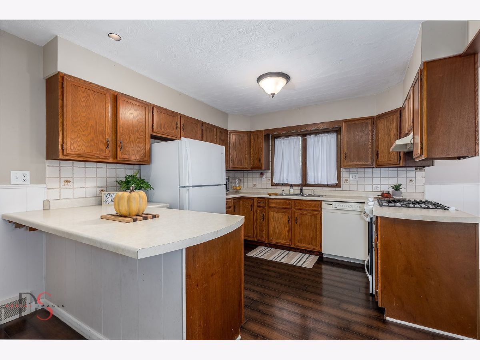
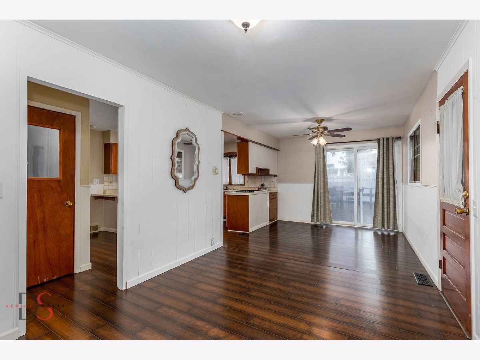
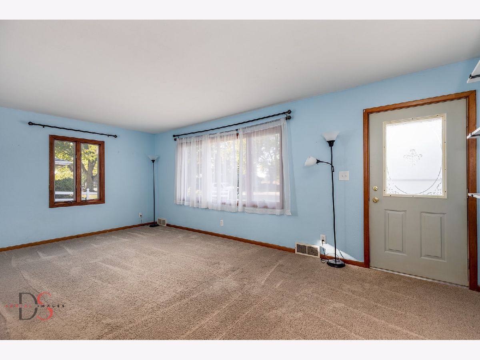
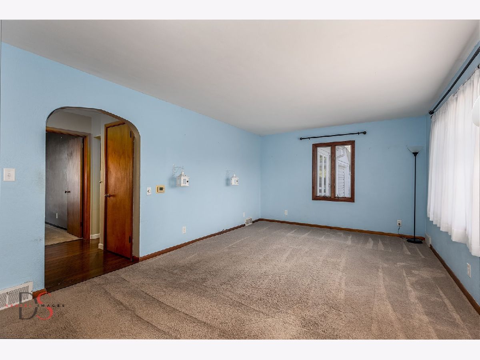
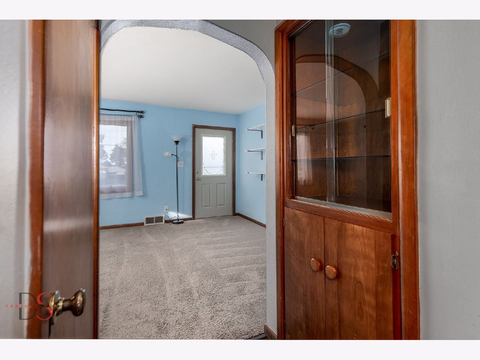
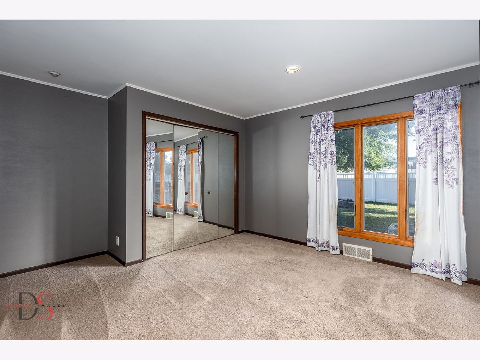
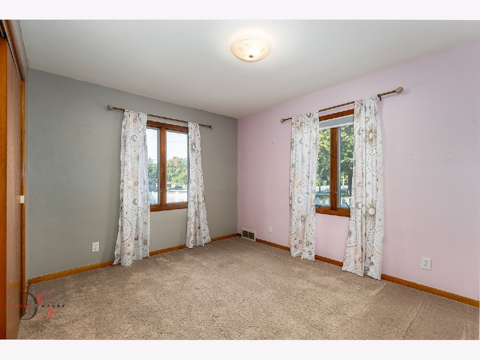
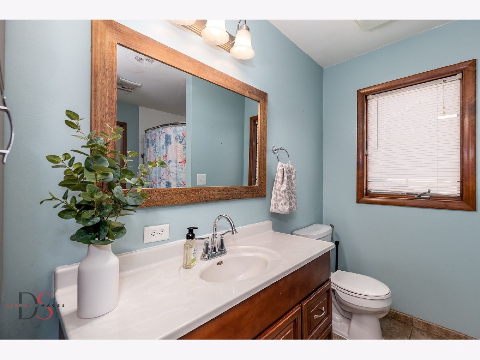
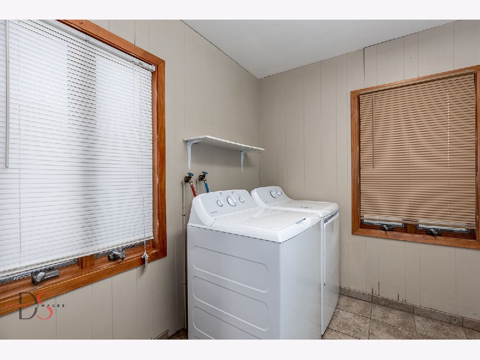
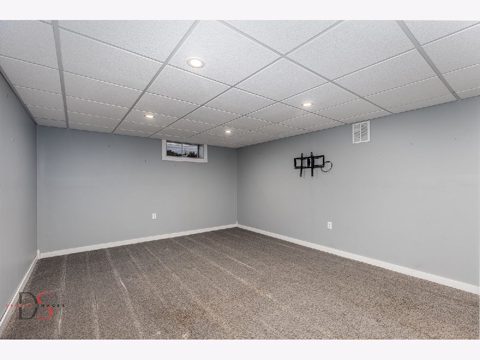
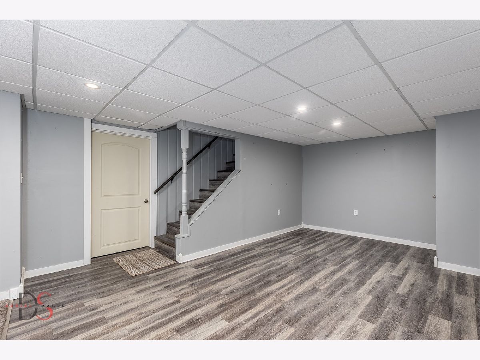
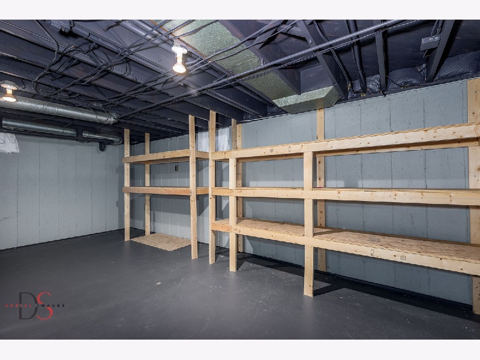
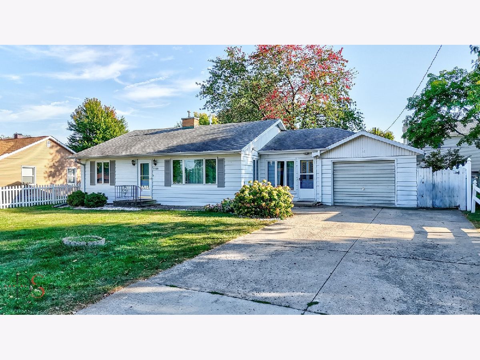
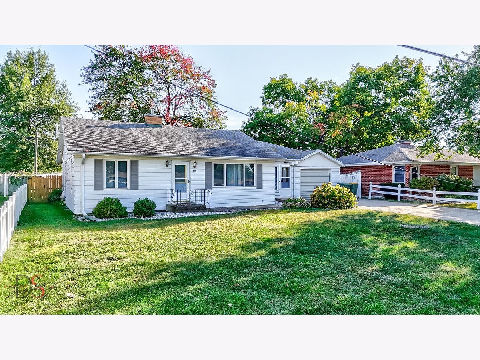
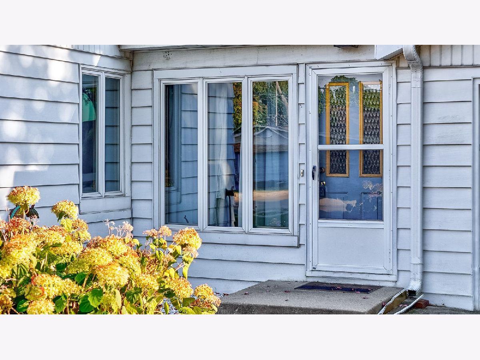
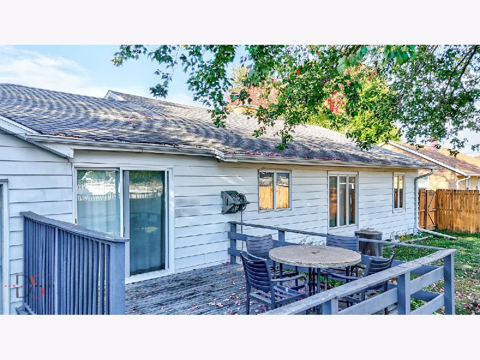
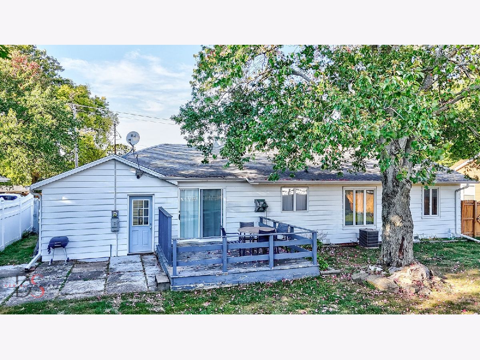
Room Specifics
Total Bedrooms: 2
Bedrooms Above Ground: 2
Bedrooms Below Ground: 0
Dimensions: —
Floor Type: —
Full Bathrooms: 1
Bathroom Amenities: —
Bathroom in Basement: 0
Rooms: —
Basement Description: Partially Finished
Other Specifics
| 1 | |
| — | |
| — | |
| — | |
| — | |
| 70 X 120 | |
| — | |
| — | |
| — | |
| — | |
| Not in DB | |
| — | |
| — | |
| — | |
| — |
Tax History
| Year | Property Taxes |
|---|---|
| 2019 | $2,853 |
| 2024 | $3,721 |
Contact Agent
Nearby Similar Homes
Nearby Sold Comparables
Contact Agent
Listing Provided By
Windsor Realty








