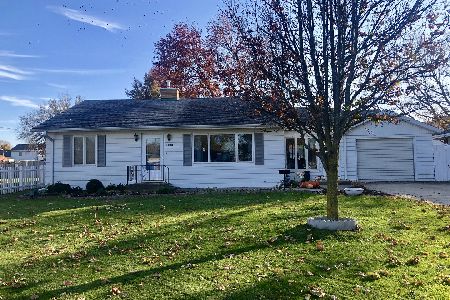1104 Chicory Lane, Ottawa, Illinois 61350
$250,000
|
Sold
|
|
| Status: | Closed |
| Sqft: | 2,040 |
| Cost/Sqft: | $115 |
| Beds: | 4 |
| Baths: | 3 |
| Year Built: | 2002 |
| Property Taxes: | $6,401 |
| Days On Market: | 1723 |
| Lot Size: | 0,20 |
Description
Southside, 4-bedroom, 2 full and 1 half bathroom, 2-story home ready for new owners! Features include a formal living room, dining room off the kitchen, large eat-in kitchen with breakfast bar and includes appliances. Glass doors off the eating area to the private fenced-in backyard with two patios, and the playset included. The kitchen opens up to a spacious family room. 1st floor powder room and main floor laundry room off the garage. Spacious and open floor plan on the main floor. The upper level features 4 bedrooms including a master suite with a full, private bathroom, 3 additional bedrooms, and a shared bathroom. The lower level is perfect for finishing and includes the portable bar and bar stools. Recent updates include the roof 2018, new siding 2017, new privacy fence 2016 . Seller to provide a 1-year Cinch home warranty.
Property Specifics
| Single Family | |
| — | |
| — | |
| 2002 | |
| — | |
| — | |
| No | |
| 0.2 |
| — | |
| Briarcrest | |
| 0 / Not Applicable | |
| — | |
| — | |
| — | |
| 11071445 | |
| 2214352010 |
Nearby Schools
| NAME: | DISTRICT: | DISTANCE: | |
|---|---|---|---|
|
High School
Ottawa Township High School |
140 | Not in DB | |
Property History
| DATE: | EVENT: | PRICE: | SOURCE: |
|---|---|---|---|
| 1 May, 2007 | Sold | $179,900 | MRED MLS |
| 6 Apr, 2007 | Under contract | $194,900 | MRED MLS |
| 27 Feb, 2007 | Listed for sale | $194,900 | MRED MLS |
| 9 May, 2013 | Sold | $150,000 | MRED MLS |
| 6 Mar, 2013 | Under contract | $164,900 | MRED MLS |
| 10 Feb, 2013 | Listed for sale | $164,900 | MRED MLS |
| 25 Jun, 2021 | Sold | $250,000 | MRED MLS |
| 3 May, 2021 | Under contract | $235,000 | MRED MLS |
| 30 Apr, 2021 | Listed for sale | $235,000 | MRED MLS |
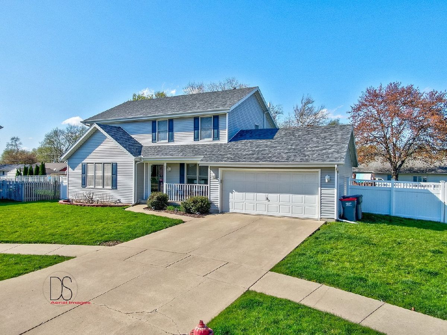
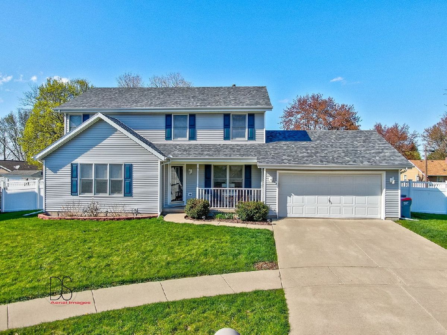
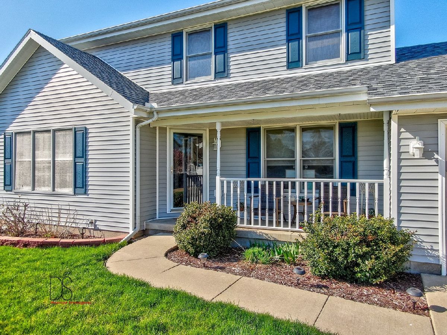
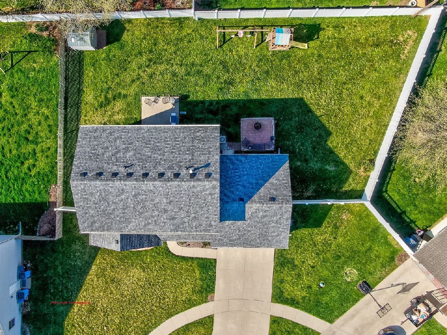
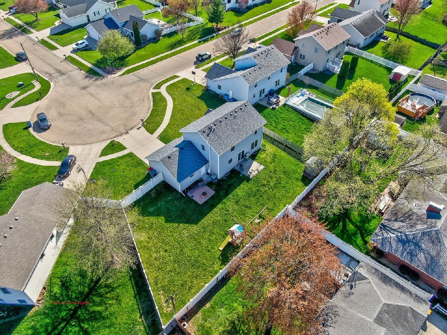
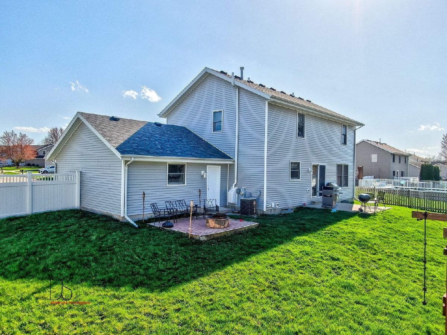
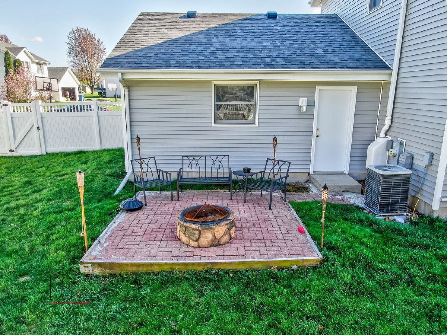
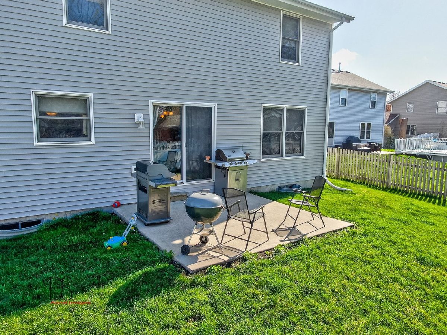
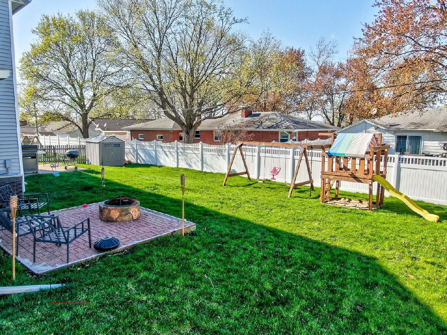
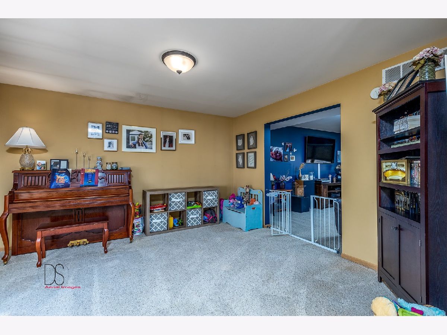
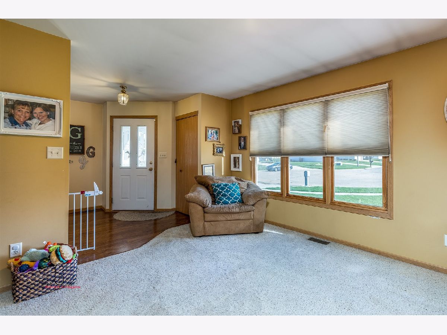
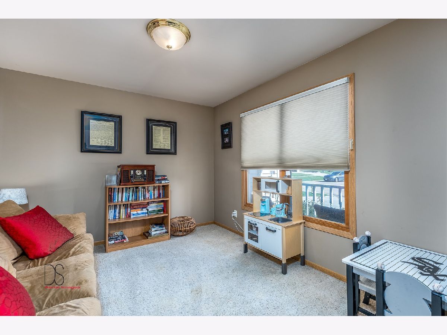
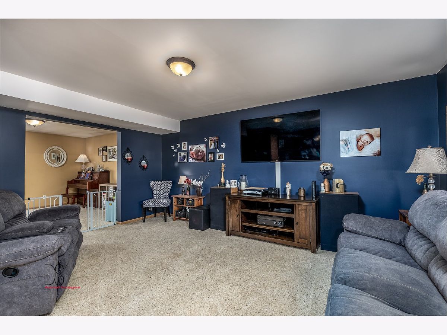
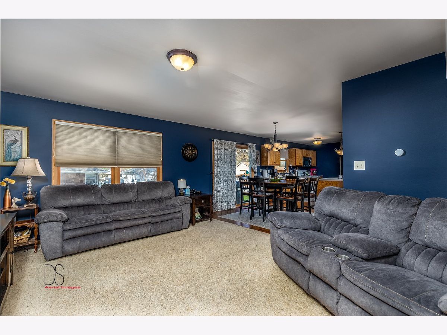
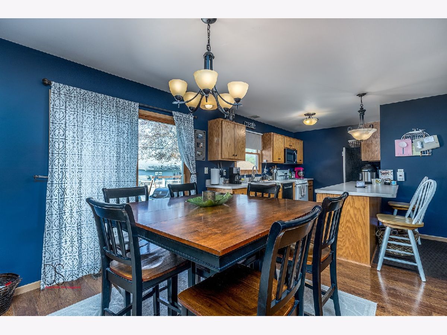
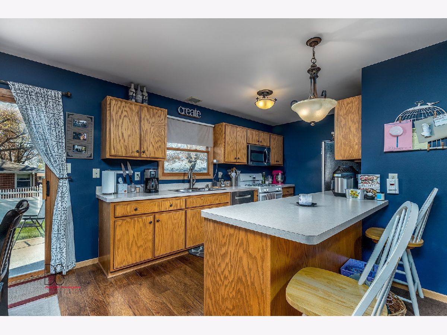
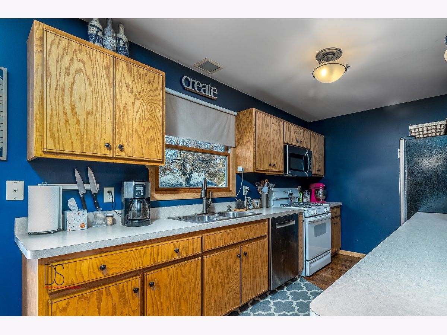
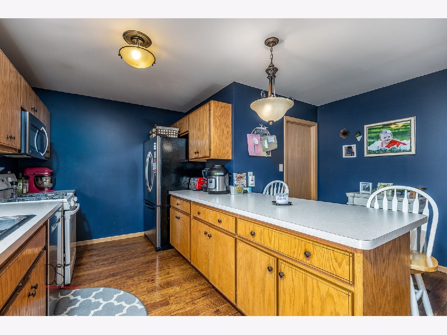
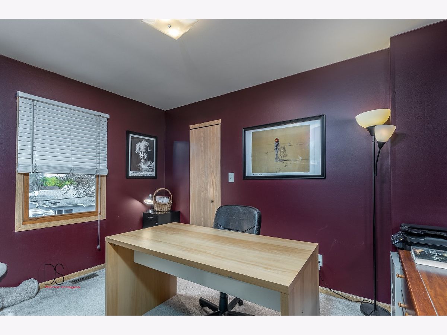
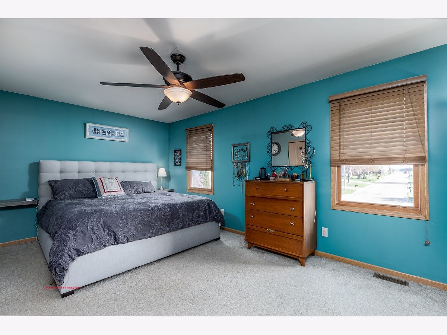
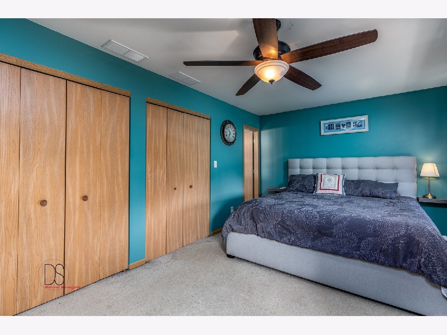
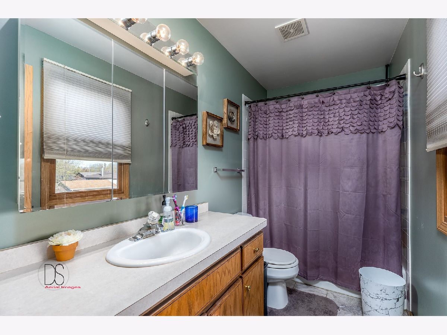
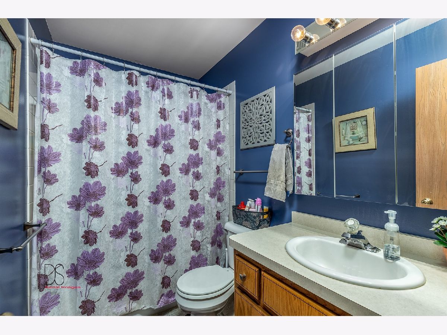
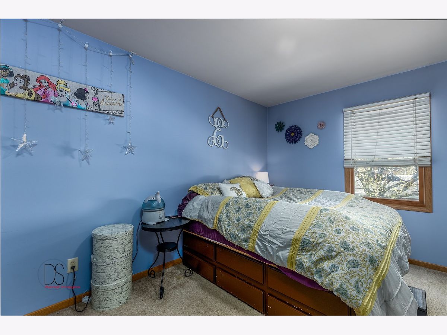
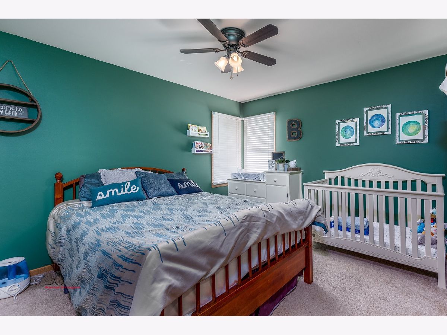
Room Specifics
Total Bedrooms: 4
Bedrooms Above Ground: 4
Bedrooms Below Ground: 0
Dimensions: —
Floor Type: —
Dimensions: —
Floor Type: —
Dimensions: —
Floor Type: —
Full Bathrooms: 3
Bathroom Amenities: —
Bathroom in Basement: 0
Rooms: —
Basement Description: Unfinished
Other Specifics
| 2 | |
| — | |
| Concrete | |
| — | |
| — | |
| 135X118X100 | |
| Unfinished | |
| — | |
| — | |
| — | |
| Not in DB | |
| — | |
| — | |
| — | |
| — |
Tax History
| Year | Property Taxes |
|---|---|
| 2007 | $2,877 |
| 2013 | $6,032 |
| 2021 | $6,401 |
Contact Agent
Nearby Similar Homes
Nearby Sold Comparables
Contact Agent
Listing Provided By
Coldwell Banker Real Estate Group








