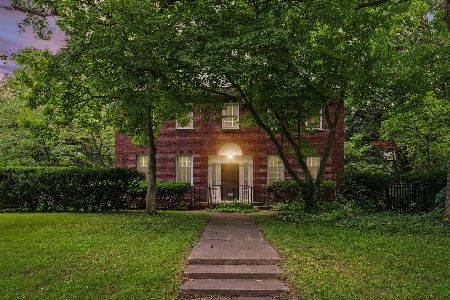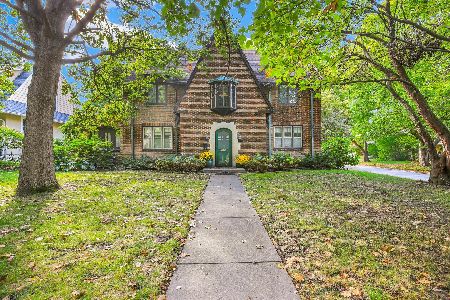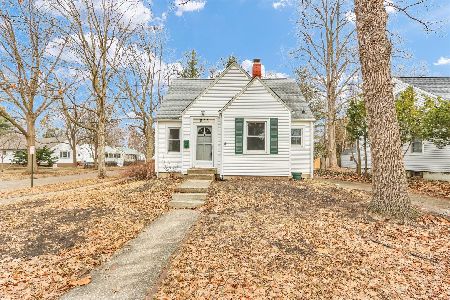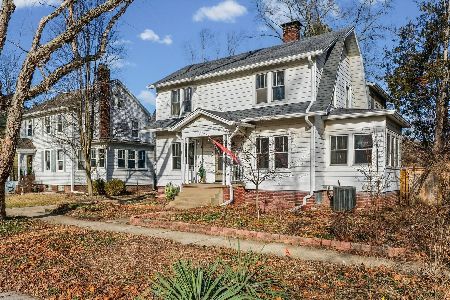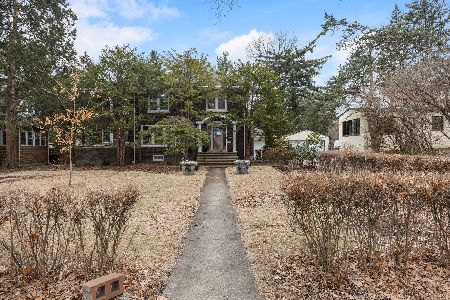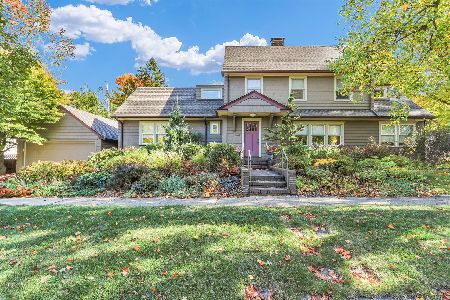1105 Douglas Ave, Urbana, Illinois 61801
$325,000
|
Sold
|
|
| Status: | Closed |
| Sqft: | 2,773 |
| Cost/Sqft: | $117 |
| Beds: | 6 |
| Baths: | 3 |
| Year Built: | — |
| Property Taxes: | $9,611 |
| Days On Market: | 3631 |
| Lot Size: | 0,00 |
Description
Directly across from Carle Park, Acres of play area. Near the U of I and Urbana schools. Slate floor entry. Arch doorways, hardwood floors, all natural trim. Large Living Rm w/fireplace that opens up to 3 Season Sun Room (16x16.10 slate floor). Sun Room floor has been plumbed for radiant heat. Formal Dining Room. Bedroom/Office on 1st floor. Second floor: Master 13.2x29 with walkout balcony (15x15) plus office, and 2 more bedrooms, Sq ft for second floor is 1172. Third floor offers 2 bedrooms and full bath. Sq ft for third floor is 429. Roof completely replaced in 2012 (architecture composite slate 50 yr warranty) with copper gutters. Boiler in basement new in 2013. Bathroom on 3rd floor in 2004.
Property Specifics
| Single Family | |
| — | |
| Tudor | |
| — | |
| Full | |
| — | |
| No | |
| — |
| Champaign | |
| Carle Park | |
| — / — | |
| — | |
| Public | |
| Public Sewer | |
| 09453871 | |
| 932117328018 |
Nearby Schools
| NAME: | DISTRICT: | DISTANCE: | |
|---|---|---|---|
|
Grade School
Leal |
— | ||
|
Middle School
Ums |
Not in DB | ||
|
High School
Uhs |
Not in DB | ||
Property History
| DATE: | EVENT: | PRICE: | SOURCE: |
|---|---|---|---|
| 19 Sep, 2016 | Sold | $325,000 | MRED MLS |
| 8 Aug, 2016 | Under contract | $325,000 | MRED MLS |
| — | Last price change | $375,000 | MRED MLS |
| 22 Mar, 2016 | Listed for sale | $425,000 | MRED MLS |
Room Specifics
Total Bedrooms: 6
Bedrooms Above Ground: 6
Bedrooms Below Ground: 0
Dimensions: —
Floor Type: Hardwood
Dimensions: —
Floor Type: Hardwood
Dimensions: —
Floor Type: Hardwood
Dimensions: —
Floor Type: —
Dimensions: —
Floor Type: —
Full Bathrooms: 3
Bathroom Amenities: —
Bathroom in Basement: —
Rooms: Bedroom 5
Basement Description: Unfinished
Other Specifics
| 1 | |
| — | |
| — | |
| Porch | |
| — | |
| 66.66X135 | |
| — | |
| — | |
| First Floor Bedroom, Skylight(s) | |
| Dryer, Range, Refrigerator, Washer | |
| Not in DB | |
| Sidewalks | |
| — | |
| — | |
| Wood Burning |
Tax History
| Year | Property Taxes |
|---|---|
| 2016 | $9,611 |
Contact Agent
Nearby Similar Homes
Nearby Sold Comparables
Contact Agent
Listing Provided By
RE/MAX REALTY ASSOCIATES-CHA

