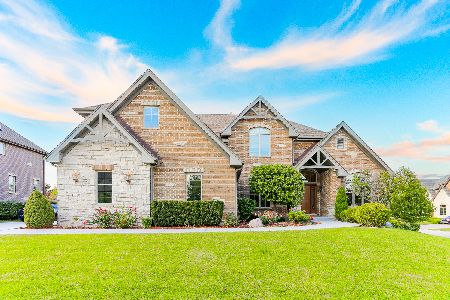11031 Royal Oaks Lane, Orland Park, Illinois 60467
$600,000
|
Sold
|
|
| Status: | Closed |
| Sqft: | 3,475 |
| Cost/Sqft: | $187 |
| Beds: | 4 |
| Baths: | 5 |
| Year Built: | 2002 |
| Property Taxes: | $10,890 |
| Days On Market: | 2227 |
| Lot Size: | 0,43 |
Description
Set in Royal Oak Estates of Orland Park this "one-of-a-kind" brick and stone ranch home is truly majestic! 5 Bedrooms (all w/walk-in, custom designed closets), 4 1/2 bathrooms, full finished basement an impressive 6,500 sq. ft. thoughtfully planned floorpan and including all high end finishes. Highlights include, new roof, Brazilian cherry hardwoods on the main, 6 panel doors, arched entries, granite kitchen and baths. Upper level loft complete with full bath allows for a personal retreat fit for a king. Finished lookout lower level offers a multitude of entertaining options with bar and fireplace. Guests or related living welcome with a tucked away bedroom and full bath with separate garage access. Still plenty of storage. Peaceful, picturesque nature views. Backs to open area, sides to retention pond and leads to a quiet cul-de-sac adorned with other noble estates.
Property Specifics
| Single Family | |
| — | |
| Ranch | |
| 2002 | |
| Full,English | |
| RANCH | |
| No | |
| 0.43 |
| Cook | |
| Royal Oak Estates | |
| 0 / Not Applicable | |
| None | |
| Lake Michigan | |
| Public Sewer | |
| 10616409 | |
| 27081070020000 |
Nearby Schools
| NAME: | DISTRICT: | DISTANCE: | |
|---|---|---|---|
|
High School
Carl Sandburg High School |
230 | Not in DB | |
Property History
| DATE: | EVENT: | PRICE: | SOURCE: |
|---|---|---|---|
| 28 Aug, 2020 | Sold | $600,000 | MRED MLS |
| 28 Feb, 2020 | Under contract | $649,000 | MRED MLS |
| 22 Jan, 2020 | Listed for sale | $649,000 | MRED MLS |
Room Specifics
Total Bedrooms: 5
Bedrooms Above Ground: 4
Bedrooms Below Ground: 1
Dimensions: —
Floor Type: Carpet
Dimensions: —
Floor Type: Carpet
Dimensions: —
Floor Type: Carpet
Dimensions: —
Floor Type: —
Full Bathrooms: 5
Bathroom Amenities: Whirlpool,Separate Shower,Double Sink
Bathroom in Basement: 1
Rooms: Bedroom 5,Recreation Room
Basement Description: Finished
Other Specifics
| 3 | |
| Concrete Perimeter | |
| Concrete | |
| Deck, Patio, Stamped Concrete Patio | |
| Landscaped,Pond(s) | |
| 136 X 136 | |
| — | |
| Full | |
| Vaulted/Cathedral Ceilings, Hardwood Floors, First Floor Bedroom, In-Law Arrangement, First Floor Laundry, First Floor Full Bath | |
| Double Oven, Microwave, Dishwasher, Refrigerator, Bar Fridge, Washer, Dryer, Disposal, Stainless Steel Appliance(s), Wine Refrigerator | |
| Not in DB | |
| Curbs, Sidewalks, Street Lights, Street Paved | |
| — | |
| — | |
| Gas Log |
Tax History
| Year | Property Taxes |
|---|---|
| 2020 | $10,890 |
Contact Agent
Nearby Sold Comparables
Contact Agent
Listing Provided By
Century 21 Affiliated





