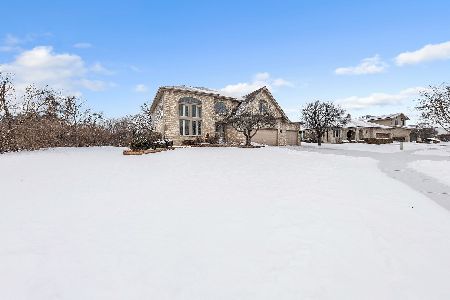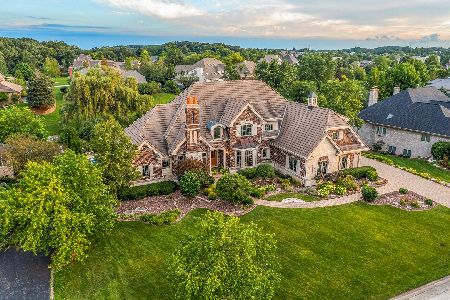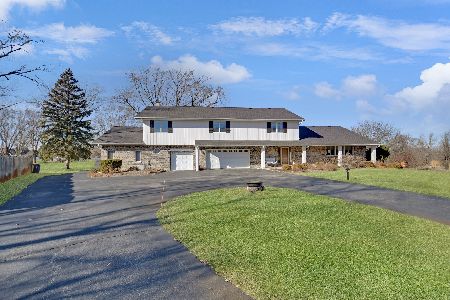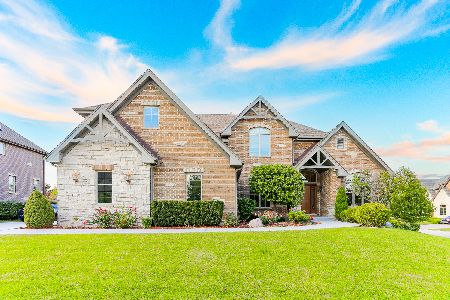11100 Deer Haven Lane, Orland Park, Illinois 60467
$949,000
|
Sold
|
|
| Status: | Closed |
| Sqft: | 5,000 |
| Cost/Sqft: | $200 |
| Beds: | 5 |
| Baths: | 5 |
| Year Built: | 2018 |
| Property Taxes: | $2,610 |
| Days On Market: | 2682 |
| Lot Size: | 0,25 |
Description
This All Brick & Stone Impressive custom built Flaherty Model Home is sure to be your happily ever after! With masterfully crafted millwork including, hardwoods, designer ceilings, wainscoting & a sprawling staircase! Stunning kitchen wrapped w/maple cabinetry, granite counters, & stainless appliances. Gather the family at mealtime w/backyard water nature views from every angle. Adjacent family room w/coffered ceiling & stone fireplace. Outdoor entry to convenient 1st floor mudroom w/built-in lockers at laundry room. Upper level master features a luxury bath & custom shower! Entertaining? Retreat to the lower level where the gorgeous future bar area would be even more intoxicating than your favorite beverage! Room to Grow! Backdropped by double door entry to a cozy backyard of endless possibilities. Additional huge bedroom / flex room for family fun w/full bath. All within Orland Park's many amenities & award winning schools this custom built new home is sure to please.
Property Specifics
| Single Family | |
| — | |
| Traditional | |
| 2018 | |
| Full,Walkout | |
| FINTAN MODEL | |
| Yes | |
| 0.25 |
| Cook | |
| Deer Haven | |
| 71 / Monthly | |
| None | |
| Lake Michigan | |
| Public Sewer | |
| 10122082 | |
| 27081050210000 |
Nearby Schools
| NAME: | DISTRICT: | DISTANCE: | |
|---|---|---|---|
|
Grade School
Orland Park Elementary School |
135 | — | |
|
Middle School
Orland Junior High School |
135 | Not in DB | |
|
High School
Carl Sandburg High School |
230 | Not in DB | |
|
Alternate Elementary School
High Point Elementary School |
— | Not in DB | |
Property History
| DATE: | EVENT: | PRICE: | SOURCE: |
|---|---|---|---|
| 18 Dec, 2018 | Sold | $949,000 | MRED MLS |
| 24 Nov, 2018 | Under contract | $999,900 | MRED MLS |
| 24 Oct, 2018 | Listed for sale | $999,900 | MRED MLS |
Room Specifics
Total Bedrooms: 5
Bedrooms Above Ground: 5
Bedrooms Below Ground: 0
Dimensions: —
Floor Type: Carpet
Dimensions: —
Floor Type: Carpet
Dimensions: —
Floor Type: Carpet
Dimensions: —
Floor Type: —
Full Bathrooms: 5
Bathroom Amenities: Separate Shower,Double Sink,Garden Tub,European Shower,Full Body Spray Shower,Soaking Tub
Bathroom in Basement: 1
Rooms: Eating Area,Study,Bonus Room,Bedroom 5,Balcony/Porch/Lanai,Foyer
Basement Description: Unfinished
Other Specifics
| 3 | |
| Concrete Perimeter | |
| Concrete | |
| Balcony, Deck, Patio, Stamped Concrete Patio, Storms/Screens | |
| Cul-De-Sac,Wooded | |
| 55X151X141X54X135 | |
| Unfinished | |
| Full | |
| Vaulted/Cathedral Ceilings, Hardwood Floors, First Floor Bedroom, In-Law Arrangement, Second Floor Laundry, First Floor Full Bath | |
| Double Oven, Microwave, Dishwasher, High End Refrigerator, Freezer, Disposal, Stainless Steel Appliance(s), Cooktop, Range Hood | |
| Not in DB | |
| Sidewalks, Street Lights, Street Paved | |
| — | |
| — | |
| Attached Fireplace Doors/Screen, Gas Log, Gas Starter, Heatilator |
Tax History
| Year | Property Taxes |
|---|---|
| 2018 | $2,610 |
Contact Agent
Nearby Similar Homes
Nearby Sold Comparables
Contact Agent
Listing Provided By
Hoff, Realtors








