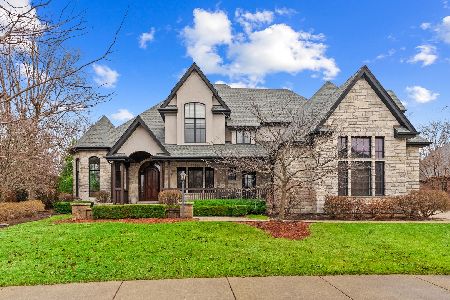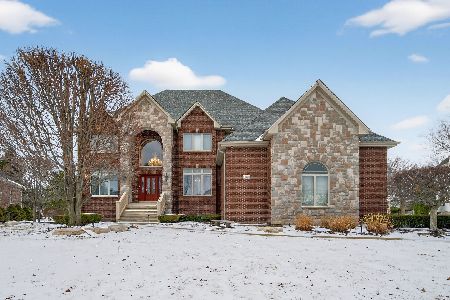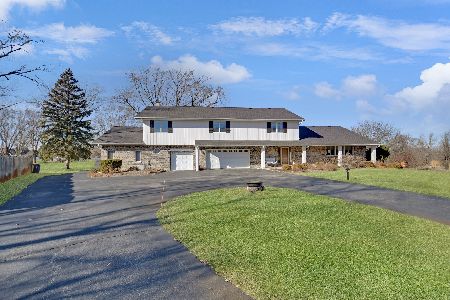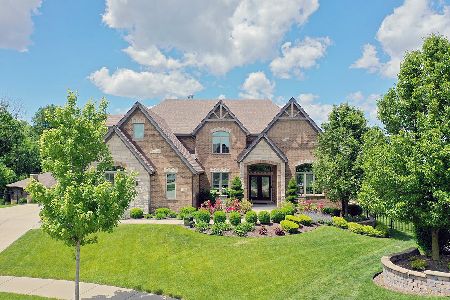11038 Fawn View Circle, Orland Park, Illinois 60467
$1,000,000
|
Sold
|
|
| Status: | Closed |
| Sqft: | 4,587 |
| Cost/Sqft: | $218 |
| Beds: | 5 |
| Baths: | 5 |
| Year Built: | 2011 |
| Property Taxes: | $19,183 |
| Days On Market: | 2554 |
| Lot Size: | 0,55 |
Description
Hard-to-find secluded property in one of the most sought-after subdivisions in Orland Park, Deer Haven Estates. This custom home boasts nearly 6,000 sqft of living space with a walkout bsmnt, and a resort style yard. The modern, open floor plan features 5 beds and 4/1 baths. Large eat in kitchen w oversized island, stainless steel backsplash and butler's pantry. The main floor also consists of a den/5th bed, mudroom with lockers, dining, living, and family room. The 2nd floor has the master suite, huge walk in closet, walk in shower, and large soaking tub. Bed 2 has its own full bath while beds 3&4 share a Jack&Jill. The finished basement has a large living area and 13 ft bar for entertaining. The basement also has a fitness room, full bath, and a door that will take you to your outdoor paradise. Enjoy the sun w a 2400 sq ft paver patio or enjoy the shade under the newly constructed pavilion with a living area that has a bar and fireplace. This is a must-see property!
Property Specifics
| Single Family | |
| — | |
| — | |
| 2011 | |
| Walkout | |
| 2 STORY/WALK OUT | |
| No | |
| 0.55 |
| Cook | |
| Deer Haven | |
| 875 / Annual | |
| Other,None | |
| Lake Michigan | |
| Public Sewer | |
| 10295094 | |
| 27081090190000 |
Nearby Schools
| NAME: | DISTRICT: | DISTANCE: | |
|---|---|---|---|
|
High School
Carl Sandburg High School |
230 | Not in DB | |
Property History
| DATE: | EVENT: | PRICE: | SOURCE: |
|---|---|---|---|
| 16 Jul, 2019 | Sold | $1,000,000 | MRED MLS |
| 5 Jun, 2019 | Under contract | $999,999 | MRED MLS |
| — | Last price change | $1,074,000 | MRED MLS |
| 1 Mar, 2019 | Listed for sale | $1,150,000 | MRED MLS |
| 30 Jun, 2022 | Sold | $1,250,000 | MRED MLS |
| 16 Jun, 2022 | Under contract | $1,250,000 | MRED MLS |
| 10 Jun, 2022 | Listed for sale | $1,250,000 | MRED MLS |
Room Specifics
Total Bedrooms: 5
Bedrooms Above Ground: 5
Bedrooms Below Ground: 0
Dimensions: —
Floor Type: Carpet
Dimensions: —
Floor Type: Carpet
Dimensions: —
Floor Type: Carpet
Dimensions: —
Floor Type: —
Full Bathrooms: 5
Bathroom Amenities: Whirlpool,Separate Shower,Double Sink,Soaking Tub
Bathroom in Basement: 1
Rooms: Den,Office,Bonus Room,Storage,Workshop,Foyer,Mud Room,Bedroom 5,Walk In Closet
Basement Description: Finished
Other Specifics
| 3 | |
| Concrete Perimeter | |
| Concrete,Side Drive | |
| Balcony, Patio, Hot Tub, Brick Paver Patio, In Ground Pool, Outdoor Grill | |
| Cul-De-Sac,Fenced Yard | |
| 29X26X134X183X91X155 | |
| — | |
| Full | |
| Vaulted/Cathedral Ceilings, Hardwood Floors, Walk-In Closet(s) | |
| Double Oven, Dishwasher, Refrigerator, Washer, Dryer, Disposal, Indoor Grill, Stainless Steel Appliance(s), Built-In Oven, Range Hood | |
| Not in DB | |
| Pool, Street Lights, Street Paved | |
| — | |
| — | |
| Heatilator |
Tax History
| Year | Property Taxes |
|---|---|
| 2019 | $19,183 |
| 2022 | $26,462 |
Contact Agent
Nearby Similar Homes
Nearby Sold Comparables
Contact Agent
Listing Provided By
K C Homes Realty








