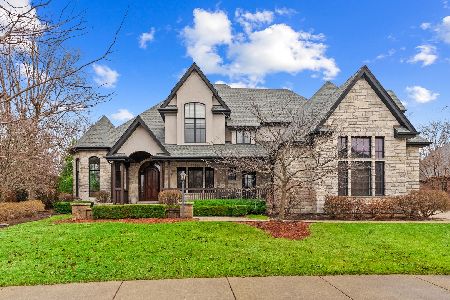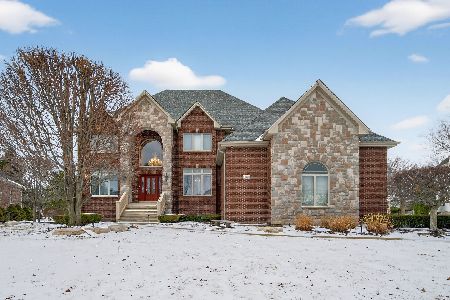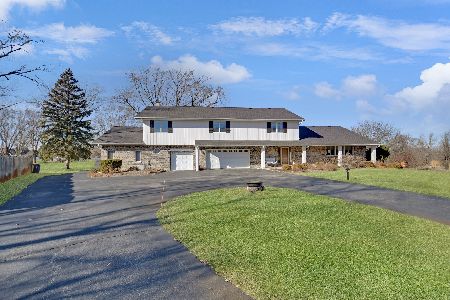11038 Fawn View Circle, Orland Park, Illinois 60467
$1,250,000
|
Sold
|
|
| Status: | Closed |
| Sqft: | 4,587 |
| Cost/Sqft: | $273 |
| Beds: | 5 |
| Baths: | 5 |
| Year Built: | 2011 |
| Property Taxes: | $26,462 |
| Days On Market: | 1357 |
| Lot Size: | 0,55 |
Description
Truly spectacular home with all of the bells and whistles in the sought offer Deer Haven Estates subdivision. This secluded, custom home boasts nearly 6,000 sq. ft of living space with a walkout basement. The backyard is simply paradise. The very open, flexible floor plan features 5 bedrooms and 4.1 baths. Large eat in kitchen updated in 2020 with Viking appliances quartz counters and an over sized island, stainless steel backsplash and butler's pantry. The main floor also consists of an office that can be converted to a main floor bedroom. There is a mudroom off the garage with beautiful wood lockers. The 2nd floor has the master suite, huge walk in closet, walk in shower, and large soaking tub. The second bedroom has its own full bath while bedrooms three and four share a Jack&Jill. The finished basement has a large living area and 13 ft bar for entertaining. The basement also has a fitness room, full bath, bonus room and tons of storage space. Best of all there is an outside door that leads to your backyard oasis that can limit access to the rest of the home with its own full bath and changing area. Relax by the heated pool or hot tub on the 2400 sq. ft paver patio or keep cool under the cabana with a living area that has a bar, gas grill, refrigerator, outdoor televisions ,ceiling fans and fireplace.This home is almost fully automated with a Control4 system and Leviton lighting and shades. This home is truly one of a kind!
Property Specifics
| Single Family | |
| — | |
| — | |
| 2011 | |
| — | |
| 2 STORY/WALK OUT | |
| No | |
| 0.55 |
| Cook | |
| Deer Haven | |
| 950 / Annual | |
| — | |
| — | |
| — | |
| 11431782 | |
| 27081090190000 |
Nearby Schools
| NAME: | DISTRICT: | DISTANCE: | |
|---|---|---|---|
|
Grade School
High Point Elementary School |
135 | — | |
|
Middle School
Orland Center School |
135 | Not in DB | |
|
High School
Carl Sandburg High School |
230 | Not in DB | |
Property History
| DATE: | EVENT: | PRICE: | SOURCE: |
|---|---|---|---|
| 16 Jul, 2019 | Sold | $1,000,000 | MRED MLS |
| 5 Jun, 2019 | Under contract | $999,999 | MRED MLS |
| — | Last price change | $1,074,000 | MRED MLS |
| 1 Mar, 2019 | Listed for sale | $1,150,000 | MRED MLS |
| 30 Jun, 2022 | Sold | $1,250,000 | MRED MLS |
| 16 Jun, 2022 | Under contract | $1,250,000 | MRED MLS |
| 10 Jun, 2022 | Listed for sale | $1,250,000 | MRED MLS |
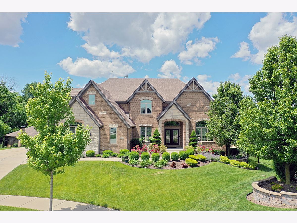
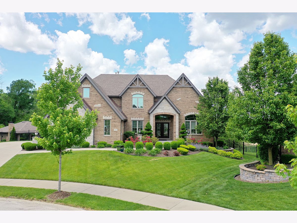
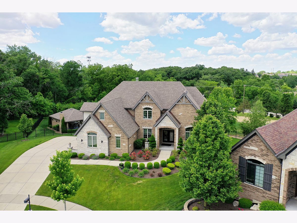
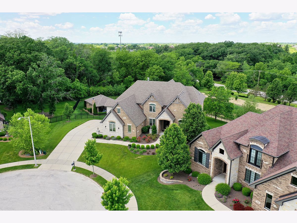
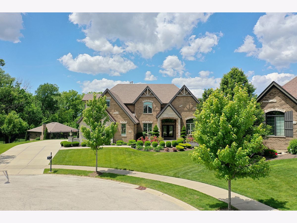
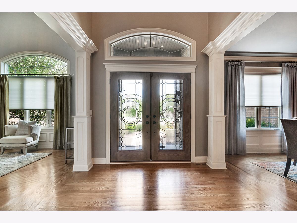
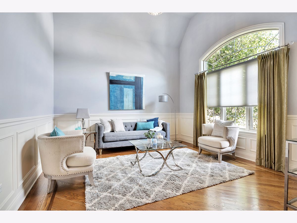
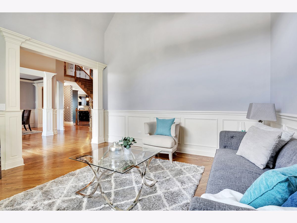
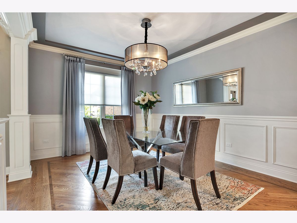
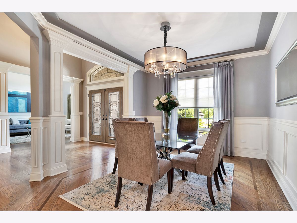
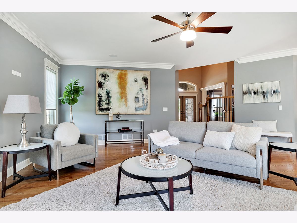
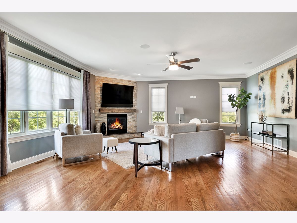
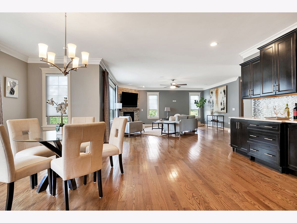
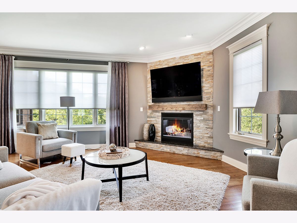
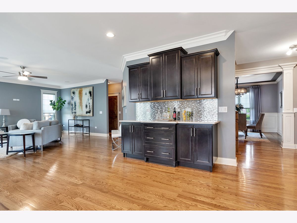
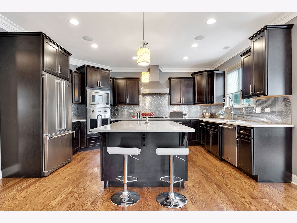
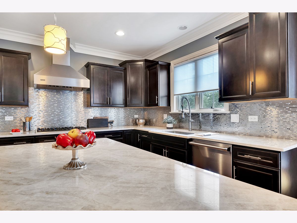
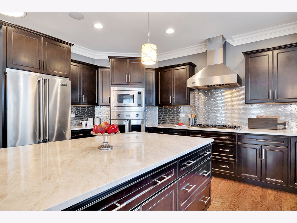
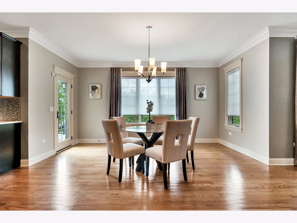
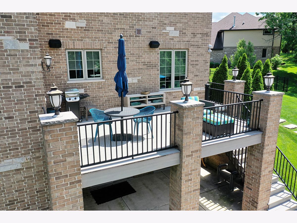
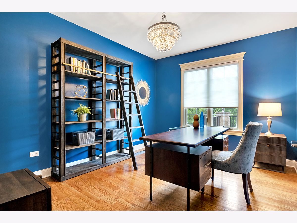
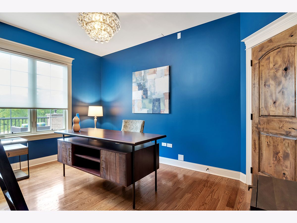
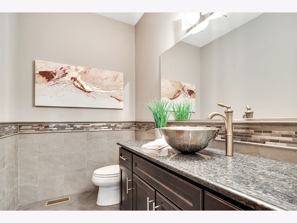
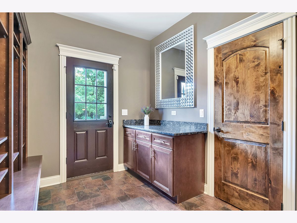
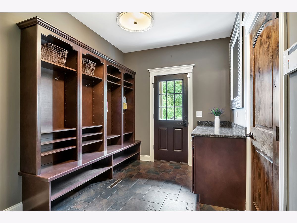
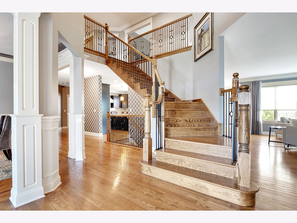
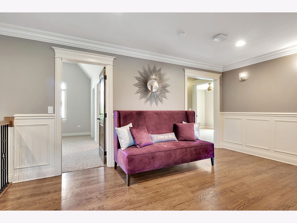
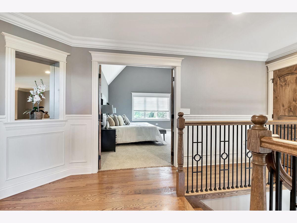
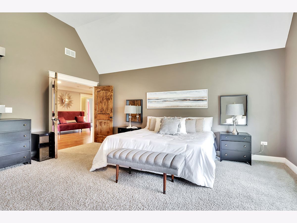
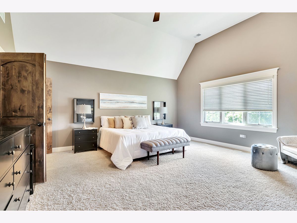
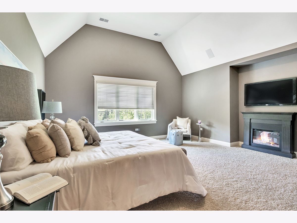
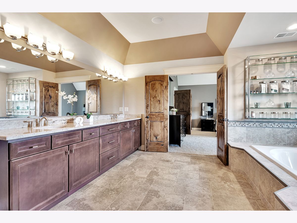
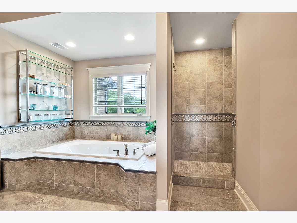
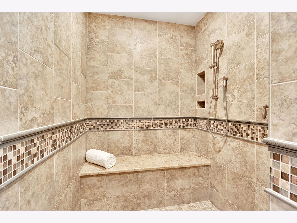
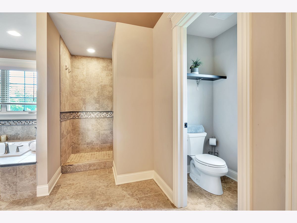
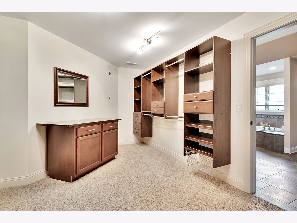
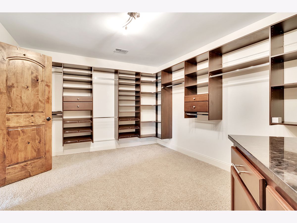
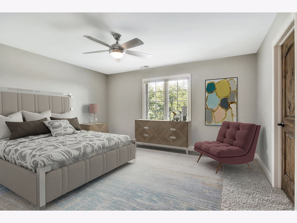
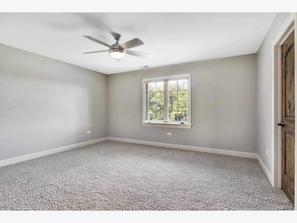
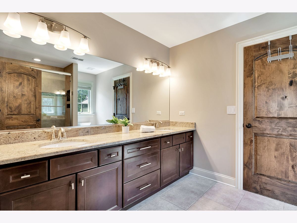
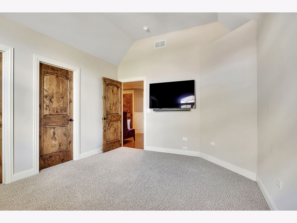
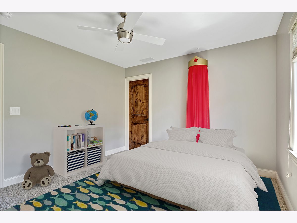
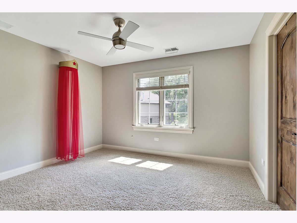
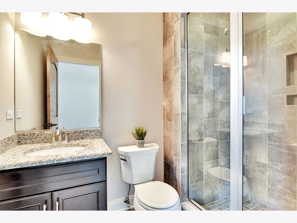
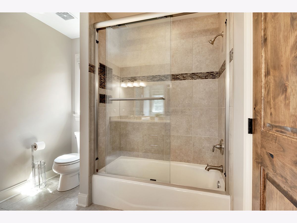
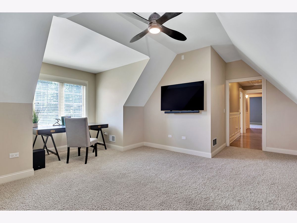
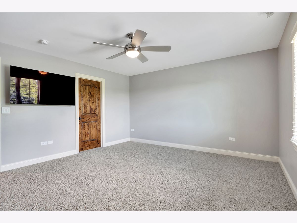
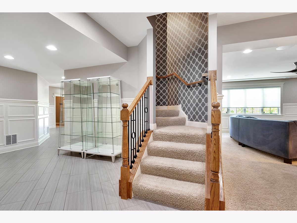
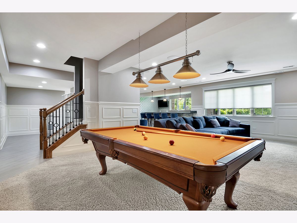
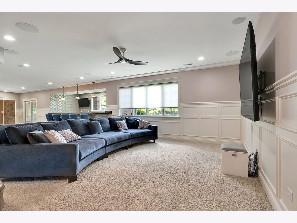
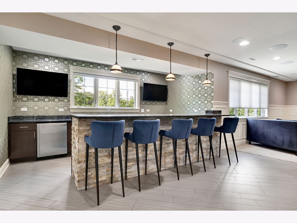
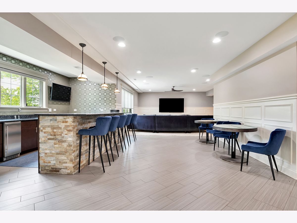
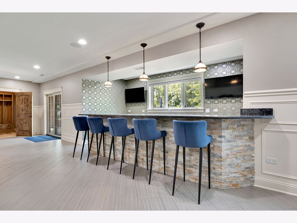
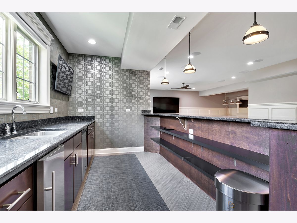
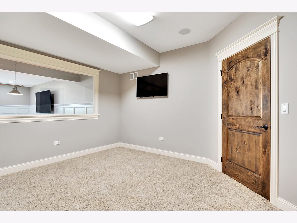
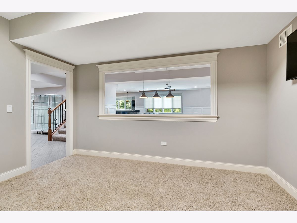
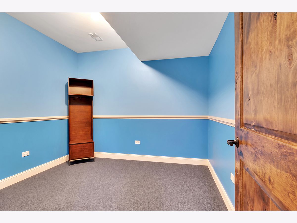
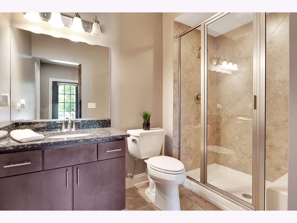
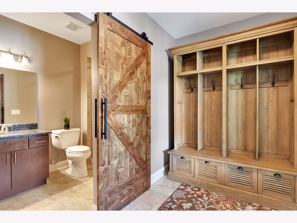
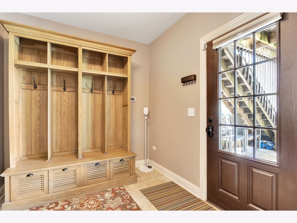
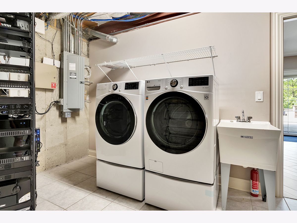
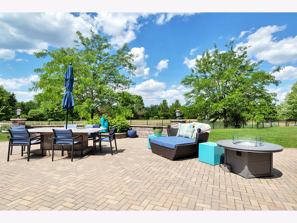
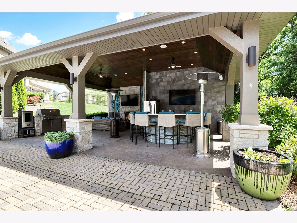
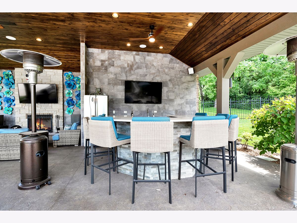
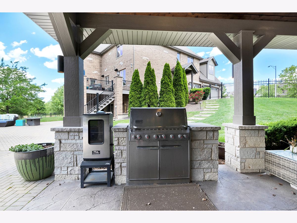
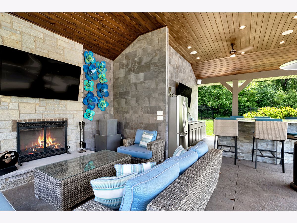
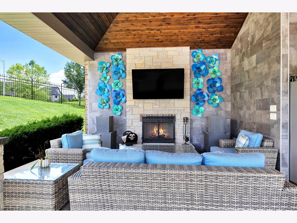
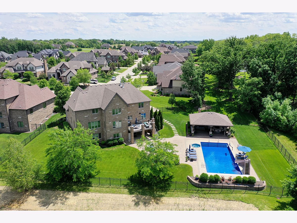
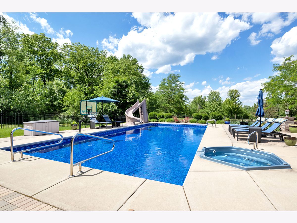
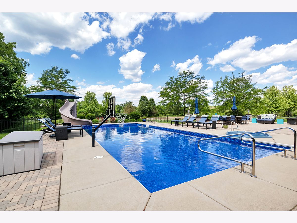
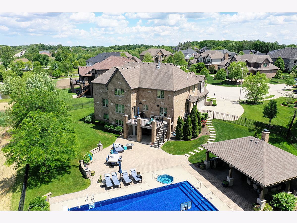
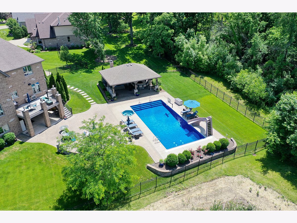
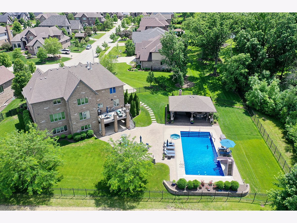
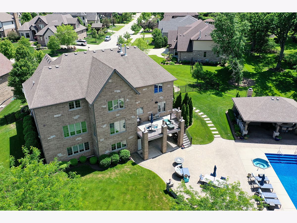
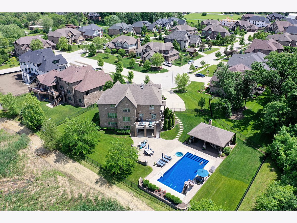
Room Specifics
Total Bedrooms: 5
Bedrooms Above Ground: 5
Bedrooms Below Ground: 0
Dimensions: —
Floor Type: —
Dimensions: —
Floor Type: —
Dimensions: —
Floor Type: —
Dimensions: —
Floor Type: —
Full Bathrooms: 5
Bathroom Amenities: Whirlpool,Separate Shower,Double Sink,Soaking Tub
Bathroom in Basement: 1
Rooms: —
Basement Description: Finished
Other Specifics
| 3 | |
| — | |
| Concrete,Side Drive | |
| — | |
| — | |
| 29X26X134X183X91X155 | |
| Pull Down Stair | |
| — | |
| — | |
| — | |
| Not in DB | |
| — | |
| — | |
| — | |
| — |
Tax History
| Year | Property Taxes |
|---|---|
| 2019 | $19,183 |
| 2022 | $26,462 |
Contact Agent
Nearby Similar Homes
Nearby Sold Comparables
Contact Agent
Listing Provided By
Berkshire Hathaway HomeServices American Heritage


