1104 4h Road, Ottawa, Illinois 61350
$235,000
|
Sold
|
|
| Status: | Closed |
| Sqft: | 1,550 |
| Cost/Sqft: | $142 |
| Beds: | 3 |
| Baths: | 3 |
| Year Built: | 1957 |
| Property Taxes: | $5,341 |
| Days On Market: | 1709 |
| Lot Size: | 0,39 |
Description
Immaculate, well appointed, tastefully decorated, updated 3-4 bedroom home displays charm throughout this one story home. Lower level finished area boasts a family room with electric fireplace and stone wall area, a full bath with whirlpool combo tub/shower and playroom/office option. Freshly painted kitchen, birch butcher block counters, new farmhouse sink and faucet, mini subway tile backsplash, and stainless steel appliances. Master Bedroom has a new weathered shiplap accent wall. New laminate flooring in lower finished area. Landscaping updated in Spring of 2020. Hardwood floors in living room and bedrooms. Dining room area has coffee nook that was a closet for 4th bedroom option. Fenced yard with deck area and patio for outside enjoyment. This home is very charming and move-in ready !
Property Specifics
| Single Family | |
| — | |
| — | |
| 1957 | |
| Full | |
| — | |
| No | |
| 0.39 |
| La Salle | |
| — | |
| — / Not Applicable | |
| None | |
| Public | |
| Public Sewer | |
| 11088738 | |
| 2214302017 |
Nearby Schools
| NAME: | DISTRICT: | DISTANCE: | |
|---|---|---|---|
|
High School
Ottawa Township High School |
140 | Not in DB | |
Property History
| DATE: | EVENT: | PRICE: | SOURCE: |
|---|---|---|---|
| 29 Jun, 2021 | Sold | $235,000 | MRED MLS |
| 18 May, 2021 | Under contract | $219,900 | MRED MLS |
| 14 May, 2021 | Listed for sale | $219,900 | MRED MLS |
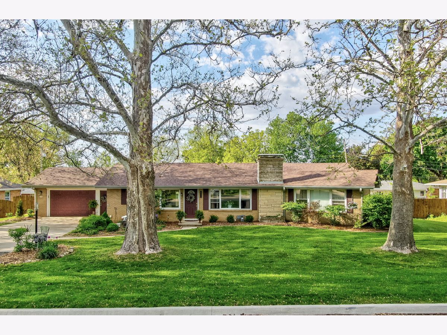
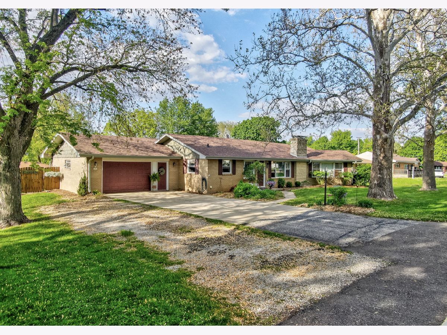
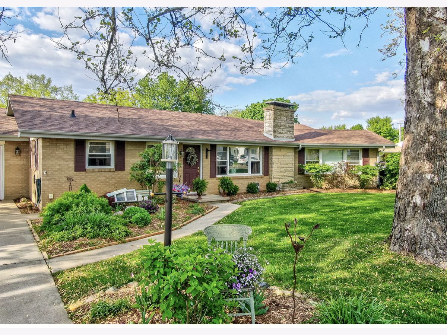
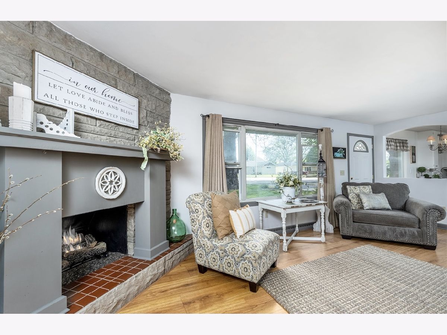
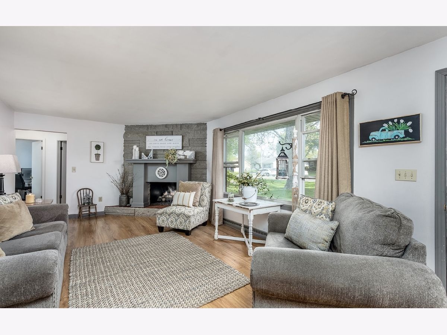
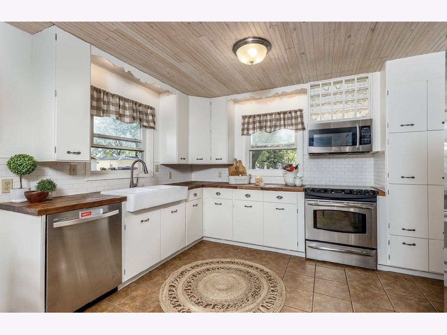
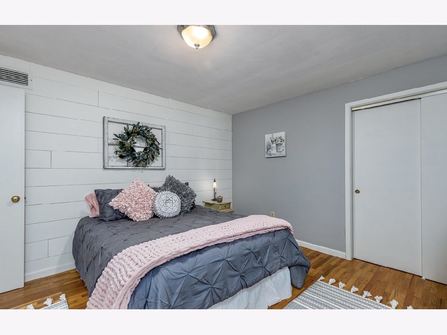
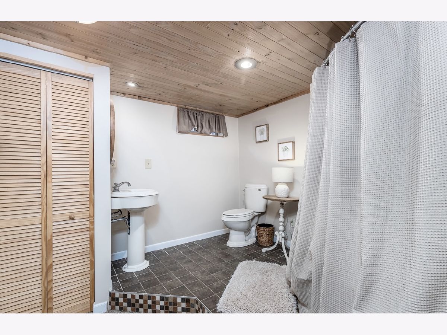
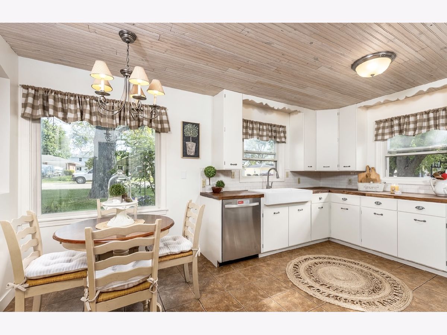
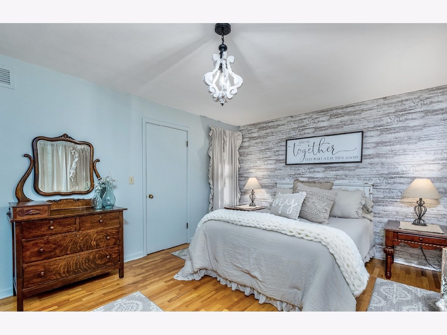
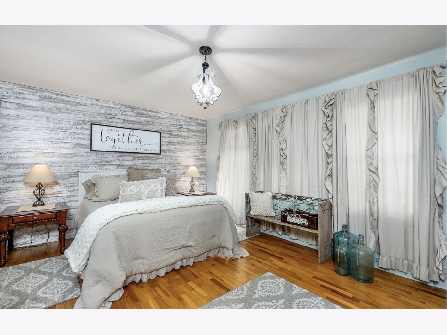
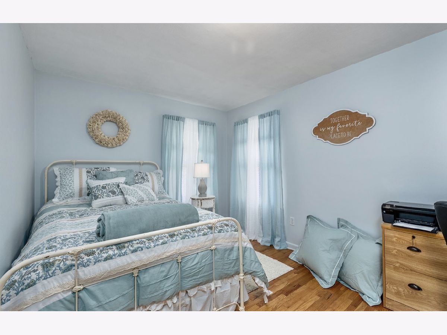
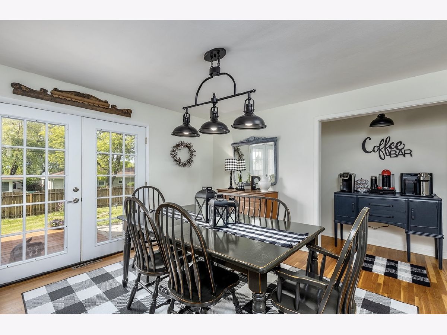
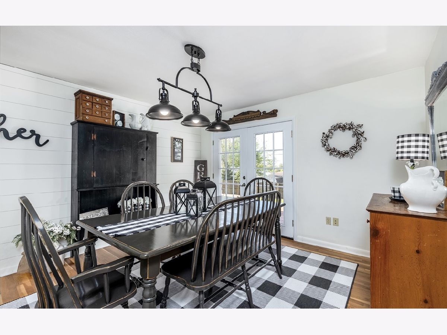
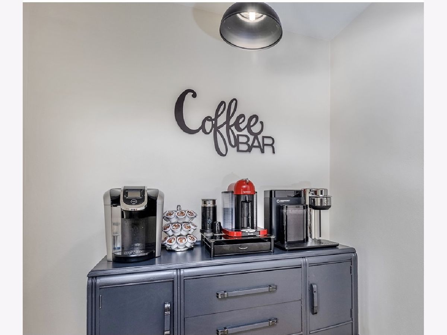
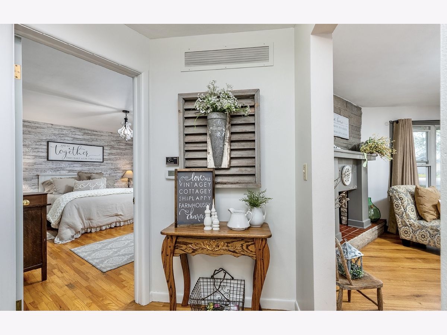
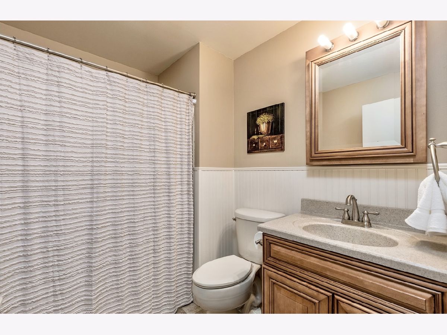
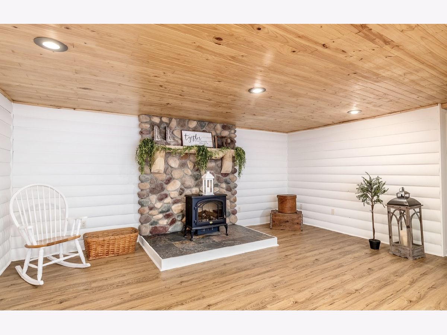
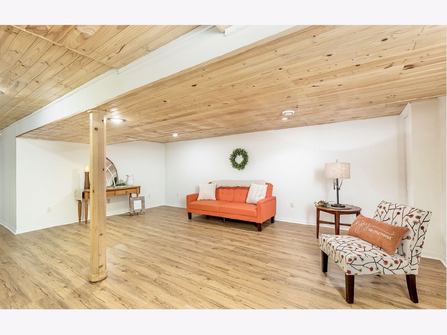
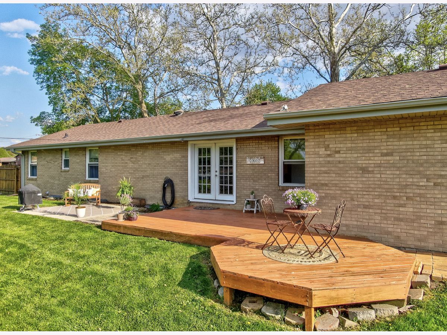
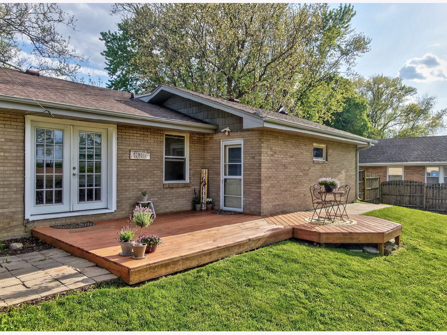
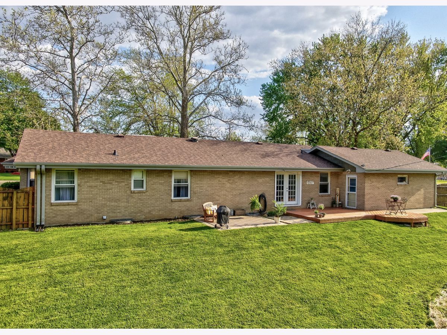
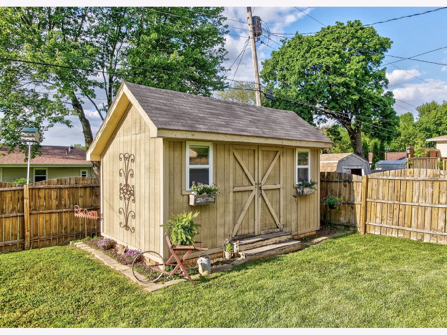
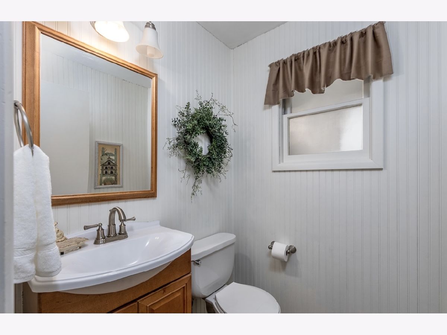
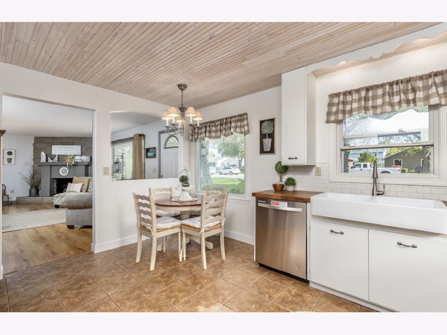
Room Specifics
Total Bedrooms: 3
Bedrooms Above Ground: 3
Bedrooms Below Ground: 0
Dimensions: —
Floor Type: Hardwood
Dimensions: —
Floor Type: Hardwood
Full Bathrooms: 3
Bathroom Amenities: Whirlpool
Bathroom in Basement: 1
Rooms: Recreation Room
Basement Description: Finished
Other Specifics
| 1.5 | |
| — | |
| Concrete | |
| Deck, Patio | |
| Fenced Yard,Landscaped,Mature Trees | |
| 140 X 120 | |
| — | |
| — | |
| Hardwood Floors, Wood Laminate Floors, First Floor Bedroom, First Floor Full Bath, Walk-In Closet(s) | |
| Range, Microwave, Dishwasher, Refrigerator, Washer, Disposal, Stainless Steel Appliance(s) | |
| Not in DB | |
| — | |
| — | |
| — | |
| Electric, Gas Log |
Tax History
| Year | Property Taxes |
|---|---|
| 2021 | $5,341 |
Contact Agent
Nearby Similar Homes
Contact Agent
Listing Provided By
Coldwell Banker Real Estate Group



