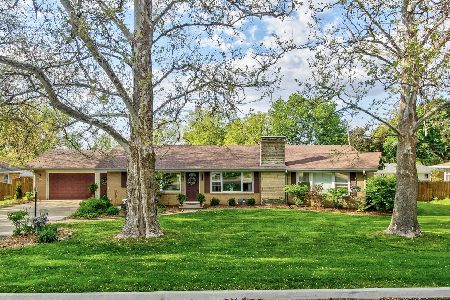32 Oakbrook Drive, Ottawa, Illinois 61350
$186,000
|
Sold
|
|
| Status: | Closed |
| Sqft: | 2,000 |
| Cost/Sqft: | $98 |
| Beds: | 3 |
| Baths: | 2 |
| Year Built: | 1971 |
| Property Taxes: | $4,439 |
| Days On Market: | 2720 |
| Lot Size: | 0,40 |
Description
Spacious and open 3 bedroom 2 bath Brick ranch on a large country lot outside of town in Oakton Acres. Large Living room with hardwood floors and electric fireplace, 3 large bedrooms including Master. Formal dining room, Kitchen has Brazilian Cherry wood floors and includes appliances. 3 season room opens of Living room and Kitchen with 2 patios to rear of yard. 1st floor family room, additional full bath with large walk in shower and laundry hookup. Full basement perfect for finishing many recent updates since new owners purchased this home and made it their own!
Property Specifics
| Single Family | |
| — | |
| Ranch | |
| 1971 | |
| Full | |
| — | |
| No | |
| 0.4 |
| La Salle | |
| — | |
| 0 / Not Applicable | |
| None | |
| Private Well | |
| Septic-Private | |
| 10043888 | |
| 2318303002 |
Nearby Schools
| NAME: | DISTRICT: | DISTANCE: | |
|---|---|---|---|
|
Grade School
Mckinley Elementary: K-4th Grade |
141 | — | |
|
Middle School
Shepherd Middle School |
141 | Not in DB | |
|
High School
Ottawa Township High School |
140 | Not in DB | |
|
Alternate Elementary School
Central Elementary: 5th And 6th |
— | Not in DB | |
Property History
| DATE: | EVENT: | PRICE: | SOURCE: |
|---|---|---|---|
| 25 Sep, 2015 | Sold | $164,000 | MRED MLS |
| 31 Jul, 2015 | Under contract | $164,000 | MRED MLS |
| 22 Jul, 2015 | Listed for sale | $164,000 | MRED MLS |
| 24 Sep, 2018 | Sold | $186,000 | MRED MLS |
| 14 Aug, 2018 | Under contract | $195,000 | MRED MLS |
| 7 Aug, 2018 | Listed for sale | $195,000 | MRED MLS |
Room Specifics
Total Bedrooms: 3
Bedrooms Above Ground: 3
Bedrooms Below Ground: 0
Dimensions: —
Floor Type: Hardwood
Dimensions: —
Floor Type: Hardwood
Full Bathrooms: 2
Bathroom Amenities: —
Bathroom in Basement: 0
Rooms: Heated Sun Room
Basement Description: Unfinished
Other Specifics
| 2 | |
| — | |
| — | |
| Patio | |
| Corner Lot,Irregular Lot | |
| 101X179X101X169 | |
| — | |
| None | |
| Hardwood Floors | |
| Range, Microwave, Refrigerator, Washer, Dryer, Disposal | |
| Not in DB | |
| Street Paved | |
| — | |
| — | |
| Decorative |
Tax History
| Year | Property Taxes |
|---|---|
| 2015 | $4,546 |
| 2018 | $4,439 |
Contact Agent
Nearby Similar Homes
Nearby Sold Comparables
Contact Agent
Listing Provided By
Coldwell Banker The Real Estate Group




