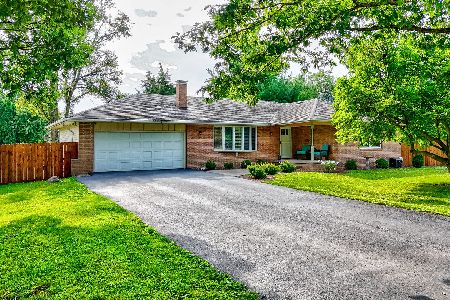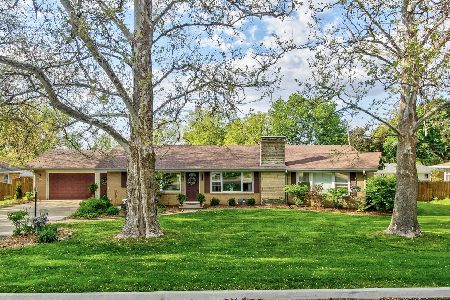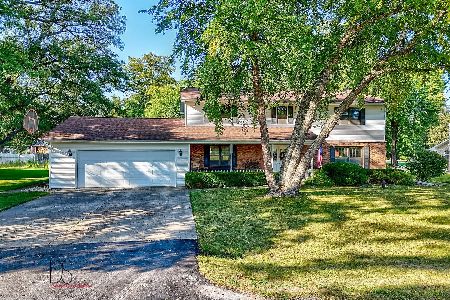1831 2703rd Road, Ottawa, Illinois 61350
$235,000
|
Sold
|
|
| Status: | Closed |
| Sqft: | 3,216 |
| Cost/Sqft: | $73 |
| Beds: | 4 |
| Baths: | 4 |
| Year Built: | 1976 |
| Property Taxes: | $5,809 |
| Days On Market: | 2132 |
| Lot Size: | 0,55 |
Description
One of a kind...Exquisite, Stunning & Unique. This one story home is magnificent in many ways. Entry to large sunken Living Room with stone fireplace wall viewed from open dining room. Outdoors views with windows looking out to the inground pool, patio and pergola including wrought iron table sets. Rich black kitchen cabinetry with black quartz counter. Family room with second gas fireplace and sliding doors to large outdoor patio for entertaining. Master Suite boosting over 800 Square footage is luxurious in design with sunken bath, bonus room/dressing area, large 15 x 7 closet and open Master Bedroom with sitting open area leading onto private deck. Bedroom 3 has additional direct access off garage.Bedroom 4 previously used as an office is a walk thru for Bedroom 3 but potential can be separated from the main hall entrance. Large 4 x 6 walk-in shower in second bath. Generator included as well as all appliances. Circular driveway with great landscaping and vinyl stone fence. Must see...this home is a treat to view. Some Furnishings included.
Property Specifics
| Single Family | |
| — | |
| — | |
| 1976 | |
| — | |
| — | |
| No | |
| 0.55 |
| — | |
| Oakton Acres | |
| 0 / Not Applicable | |
| — | |
| — | |
| — | |
| 10669730 | |
| 2318303008 |
Property History
| DATE: | EVENT: | PRICE: | SOURCE: |
|---|---|---|---|
| 18 Sep, 2020 | Sold | $235,000 | MRED MLS |
| 3 Aug, 2020 | Under contract | $235,000 | MRED MLS |
| 17 Mar, 2020 | Listed for sale | $235,000 | MRED MLS |
Room Specifics
Total Bedrooms: 4
Bedrooms Above Ground: 4
Bedrooms Below Ground: 0
Dimensions: —
Floor Type: —
Dimensions: —
Floor Type: —
Dimensions: —
Floor Type: —
Full Bathrooms: 4
Bathroom Amenities: Separate Shower,Bidet,Garden Tub
Bathroom in Basement: 0
Rooms: —
Basement Description: Crawl
Other Specifics
| 2 | |
| — | |
| Concrete,Circular | |
| — | |
| — | |
| 130X158X135X180 | |
| — | |
| — | |
| — | |
| — | |
| Not in DB | |
| — | |
| — | |
| — | |
| — |
Tax History
| Year | Property Taxes |
|---|---|
| 2020 | $5,809 |
Contact Agent
Nearby Similar Homes
Contact Agent
Listing Provided By
Coldwell Banker Real Estate Group






