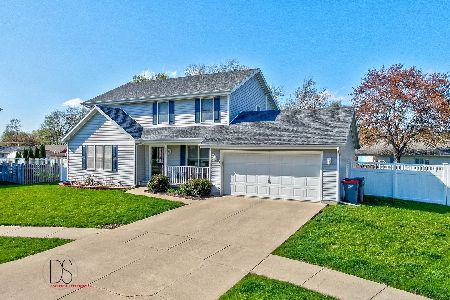1108 Chicory Lane, Ottawa, Illinois 61350
$204,500
|
Sold
|
|
| Status: | Closed |
| Sqft: | 2,022 |
| Cost/Sqft: | $104 |
| Beds: | 4 |
| Baths: | 4 |
| Year Built: | 2002 |
| Property Taxes: | $6,275 |
| Days On Market: | 2342 |
| Lot Size: | 0,23 |
Description
Many features to enjoy in this 4 Bedroom Two Story home with Lower Level with added space of a finished rec room and third full bath. Enjoy the outdoors in a Kayak Pool, 16 x 32, with newer liner in 2017 and patio with side yard to entertain. Large walk in Storage Room on second floor as well as lower level in basement. New roof in 2017 and new siding on East and West sides. Some other great features are the Master Bathroom with oversized jetted tub and Hardwood floors in family room. Over 2500 Square foot of great living space. Flex room in front of house currently as office, but could be used for many purposes with option of door privacy. Other updates include, windows 2016, kitchen floor 2017, pool 2005, finished basement and bath 2006, water heater 2012. Come see this great house in Briarcrest Subdivision.
Property Specifics
| Single Family | |
| — | |
| — | |
| 2002 | |
| Full | |
| — | |
| No | |
| 0.23 |
| La Salle | |
| — | |
| — / Not Applicable | |
| None | |
| Public | |
| Public Sewer | |
| 10491817 | |
| 2214352009 |
Property History
| DATE: | EVENT: | PRICE: | SOURCE: |
|---|---|---|---|
| 30 Oct, 2019 | Sold | $204,500 | MRED MLS |
| 16 Sep, 2019 | Under contract | $210,000 | MRED MLS |
| — | Last price change | $215,000 | MRED MLS |
| 20 Aug, 2019 | Listed for sale | $215,000 | MRED MLS |
Room Specifics
Total Bedrooms: 4
Bedrooms Above Ground: 4
Bedrooms Below Ground: 0
Dimensions: —
Floor Type: Carpet
Dimensions: —
Floor Type: Carpet
Dimensions: —
Floor Type: Carpet
Full Bathrooms: 4
Bathroom Amenities: —
Bathroom in Basement: 1
Rooms: Attic,Recreation Room,Storage
Basement Description: Partially Finished
Other Specifics
| 2 | |
| Concrete Perimeter | |
| Concrete | |
| Patio, Porch, Above Ground Pool | |
| — | |
| 75X135 | |
| — | |
| Full | |
| Hardwood Floors, First Floor Laundry | |
| Range, Microwave, Dishwasher, Refrigerator, Dryer, Disposal | |
| Not in DB | |
| — | |
| — | |
| — | |
| — |
Tax History
| Year | Property Taxes |
|---|---|
| 2019 | $6,275 |
Contact Agent
Nearby Similar Homes
Contact Agent
Listing Provided By
Coldwell Banker The Real Estate Group










