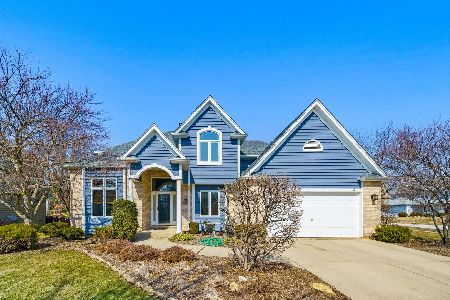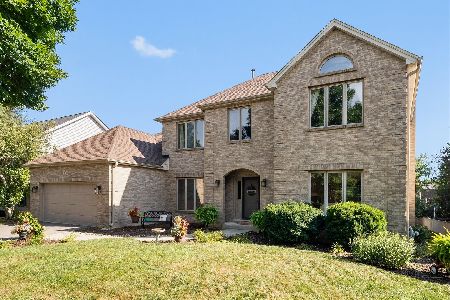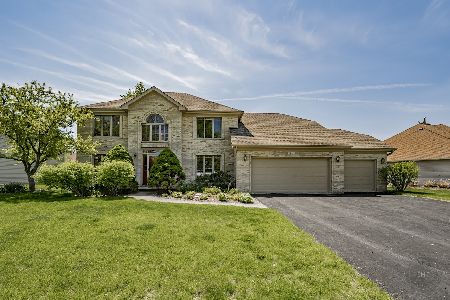1111 Magenta Court, Naperville, Illinois 60564
$420,000
|
Sold
|
|
| Status: | Closed |
| Sqft: | 2,662 |
| Cost/Sqft: | $165 |
| Beds: | 4 |
| Baths: | 5 |
| Year Built: | 1994 |
| Property Taxes: | $9,459 |
| Days On Market: | 2580 |
| Lot Size: | 0,24 |
Description
Immaculate home in Rose Hill Farms with 5 beds and 4.5 baths on a cul-de-sac. Brick front home with newer driveway, two story foyer, gorgeous wood floors, neutral paint, new carpet, huge deck, fenced yard, finished basement and more. Feel super organized in this home with so many storage options! Open floor plan with a great flow! Family room has a gas fireplace and opens up to the deck. Updated kitchen with SS appliances, granite counters, tile backsplash, island and breakfast space. First floor office. Updated powder room with new tile, faucet, vanity top and mirror. Master suite has two walk-in-closets, master bath with whirlpool tub, shower and double sink with new granite top. Spacious secondary bedrooms share updated hall bath. 4th bedroom has a bonus room with full bath and walk-in-closet. Perfect for a playroom or craft-room! Finished basement has Rec. room, wet bar, wine rack, bedroom and full bath. Both laundry room and garage have exterior door access. Neuqua HS!
Property Specifics
| Single Family | |
| — | |
| Traditional | |
| 1994 | |
| Partial | |
| — | |
| No | |
| 0.24 |
| Will | |
| Rose Hill Farms | |
| 150 / Annual | |
| None | |
| Lake Michigan | |
| Public Sewer | |
| 10265012 | |
| 0701114300170000 |
Nearby Schools
| NAME: | DISTRICT: | DISTANCE: | |
|---|---|---|---|
|
Grade School
Patterson Elementary School |
204 | — | |
|
Middle School
Crone Middle School |
204 | Not in DB | |
|
High School
Neuqua Valley High School |
204 | Not in DB | |
Property History
| DATE: | EVENT: | PRICE: | SOURCE: |
|---|---|---|---|
| 26 Mar, 2019 | Sold | $420,000 | MRED MLS |
| 5 Mar, 2019 | Under contract | $439,000 | MRED MLS |
| — | Last price change | $450,000 | MRED MLS |
| 6 Feb, 2019 | Listed for sale | $450,000 | MRED MLS |
Room Specifics
Total Bedrooms: 5
Bedrooms Above Ground: 4
Bedrooms Below Ground: 1
Dimensions: —
Floor Type: Carpet
Dimensions: —
Floor Type: Carpet
Dimensions: —
Floor Type: Carpet
Dimensions: —
Floor Type: —
Full Bathrooms: 5
Bathroom Amenities: Whirlpool,Separate Shower,Double Sink
Bathroom in Basement: 1
Rooms: Bedroom 5,Breakfast Room,Bonus Room,Recreation Room,Play Room,Study
Basement Description: Finished,Crawl
Other Specifics
| 2 | |
| Concrete Perimeter | |
| Asphalt | |
| Deck | |
| Cul-De-Sac,Fenced Yard | |
| 80X127X135X80 | |
| Unfinished | |
| Full | |
| Bar-Wet, Hardwood Floors, Solar Tubes/Light Tubes, First Floor Bedroom, First Floor Laundry, Walk-In Closet(s) | |
| Range, Microwave, Dishwasher, Refrigerator, Washer, Dryer, Disposal, Stainless Steel Appliance(s) | |
| Not in DB | |
| Sidewalks | |
| — | |
| — | |
| Gas Log |
Tax History
| Year | Property Taxes |
|---|---|
| 2019 | $9,459 |
Contact Agent
Nearby Similar Homes
Nearby Sold Comparables
Contact Agent
Listing Provided By
Compass












