1104 Wincanton Drive, Deerfield, Illinois 60015
$560,000
|
Sold
|
|
| Status: | Closed |
| Sqft: | 4,436 |
| Cost/Sqft: | $152 |
| Beds: | 4 |
| Baths: | 4 |
| Year Built: | 2004 |
| Property Taxes: | $33,494 |
| Days On Market: | 2069 |
| Lot Size: | 0,25 |
Description
Price Reduced , Newer Home Featuring 4 Bedrooms, 3.5 Baths, 4400 sq ft Home with 3 car garage, Entry foyer intricate marble floor, custom Lovely Kitchen with all Stainless Steel Appliances, Granite tops, all Oak Floors, Windows, Doors, trim , kitchen and bath cabinets, First Floor Master Bedroom with Tray Ceilings, 2 Separate Walk-in Closets, and romantic Fireplace in this Amazing Master-bedroom, 2 story family room with gas fireplace, 2nd Floor 2nd Master-bedroom with Walk-in Closet, Laundry rooms on 1st and 2nd floors, 1st floor Office Could also be wonderful playroom, This Large Custom built home has 9 ft ceilings 1st & 2nd floor, 10 ft ceiling in Basement, Lawn Sprinkler System, Yard Lighting, Gas Grill Included, Plus so much more....Close to Downtown Deerfield, Shopping, Train, Library, and so much more.
Property Specifics
| Single Family | |
| — | |
| Contemporary | |
| 2004 | |
| Full | |
| — | |
| No | |
| 0.25 |
| Lake | |
| — | |
| 0 / Not Applicable | |
| None | |
| Lake Michigan,Public | |
| Public Sewer | |
| 10721525 | |
| 16294090120000 |
Nearby Schools
| NAME: | DISTRICT: | DISTANCE: | |
|---|---|---|---|
|
Grade School
Walden Elementary School |
109 | — | |
|
Middle School
Alan B Shepard Middle School |
109 | Not in DB | |
|
High School
Deerfield High School |
113 | Not in DB | |
Property History
| DATE: | EVENT: | PRICE: | SOURCE: |
|---|---|---|---|
| 6 Apr, 2021 | Sold | $560,000 | MRED MLS |
| 2 Feb, 2021 | Under contract | $675,000 | MRED MLS |
| — | Last price change | $680,000 | MRED MLS |
| 21 May, 2020 | Listed for sale | $700,000 | MRED MLS |
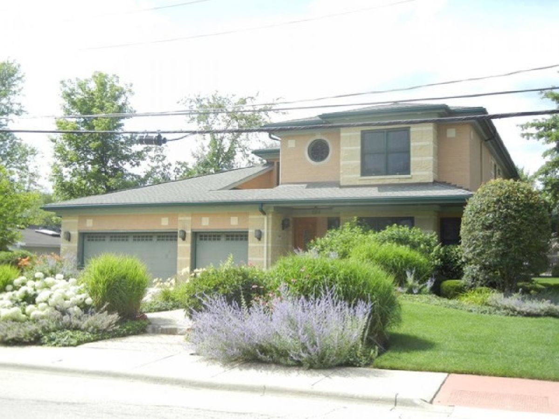
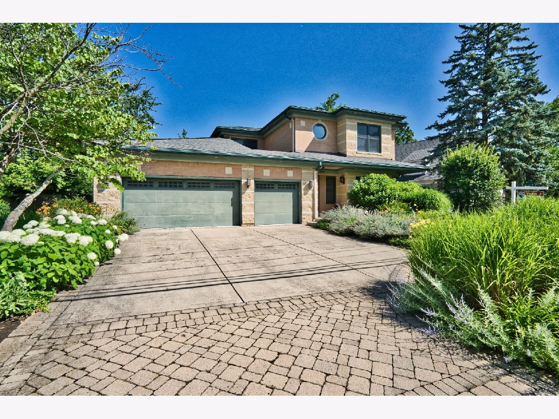
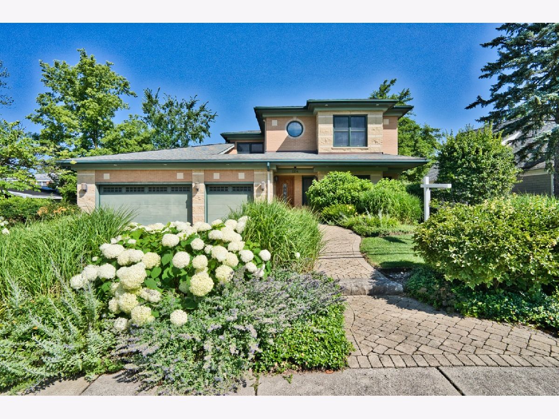

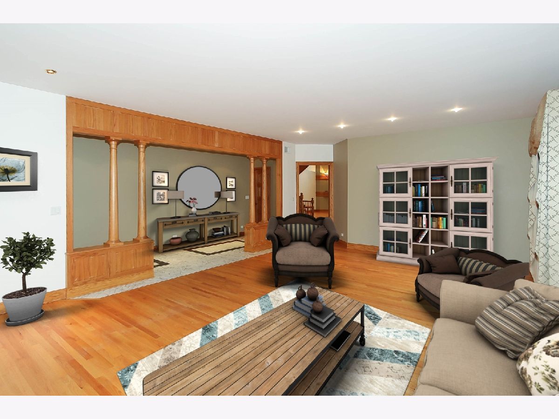
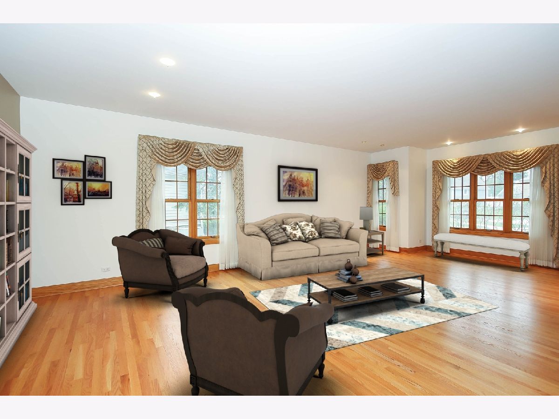
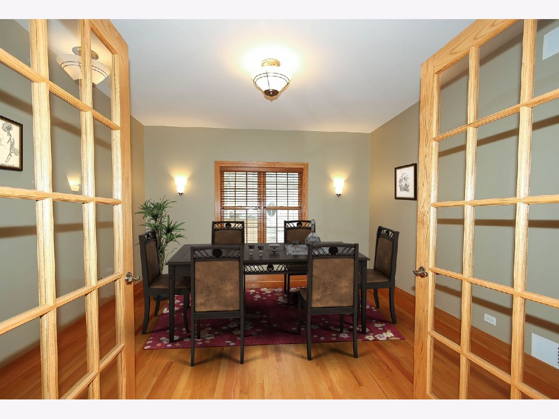
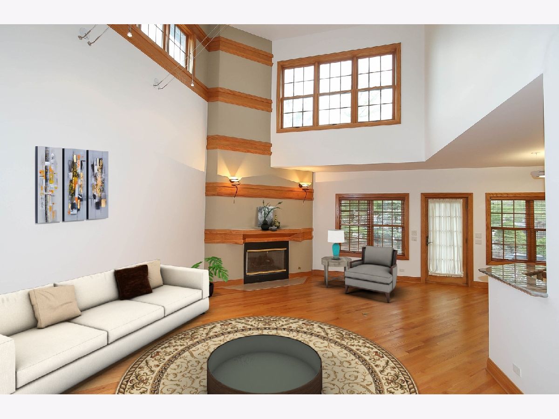
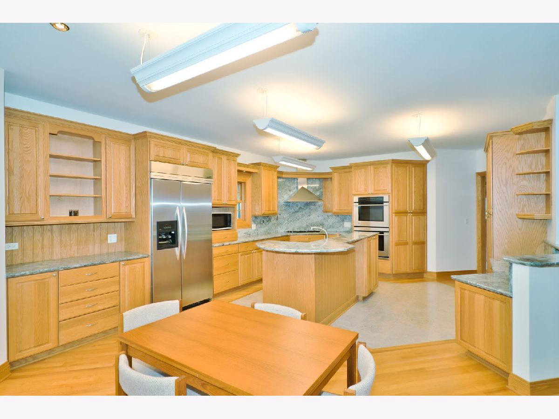
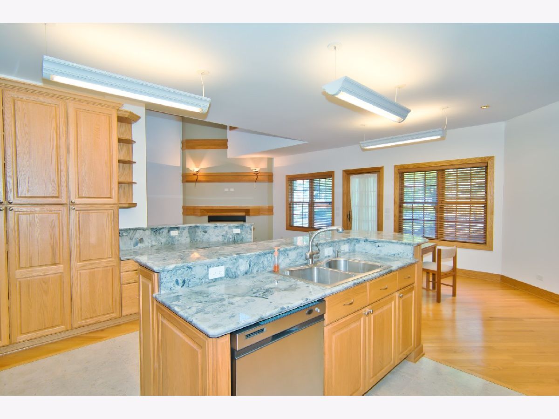
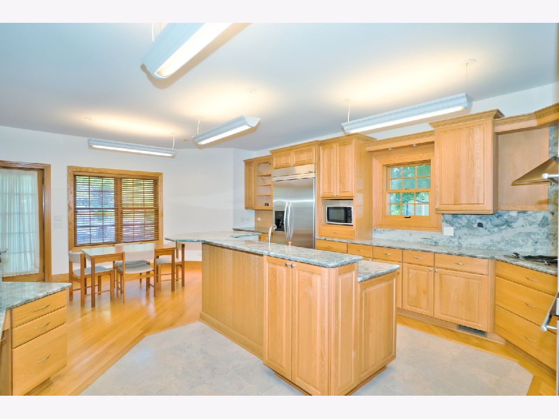
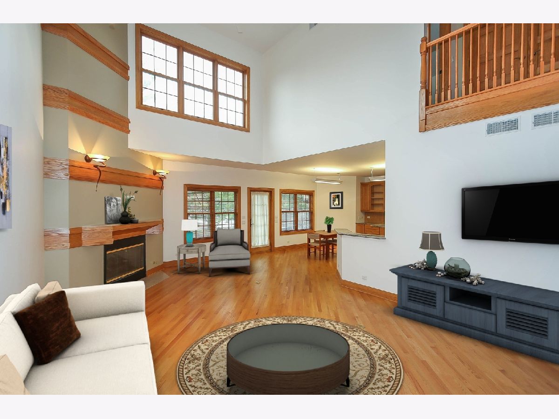
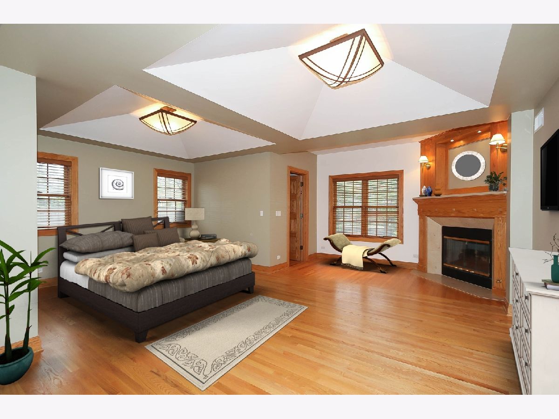
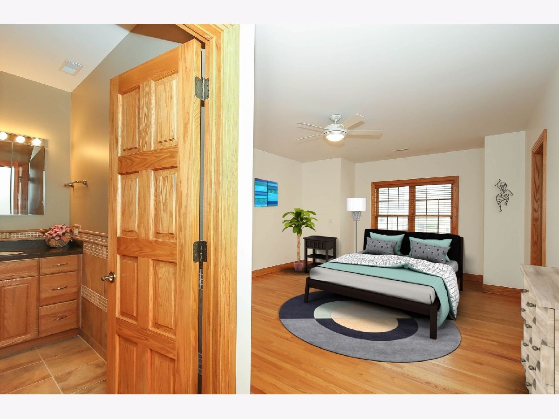
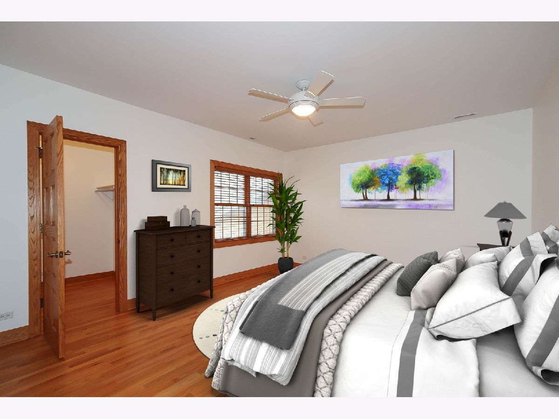
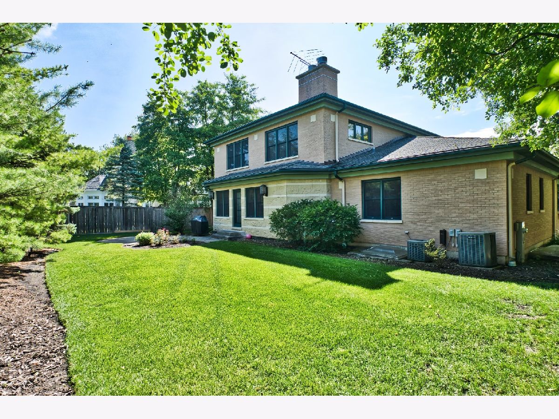
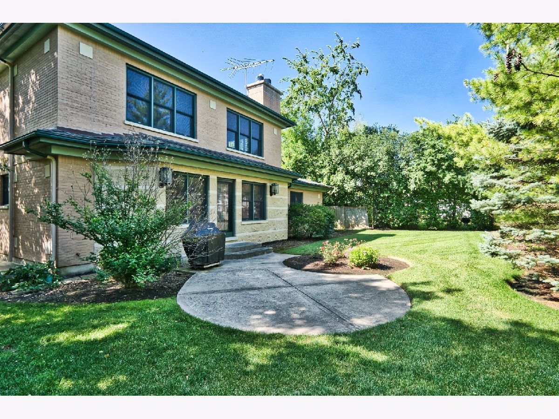
Room Specifics
Total Bedrooms: 4
Bedrooms Above Ground: 4
Bedrooms Below Ground: 0
Dimensions: —
Floor Type: Hardwood
Dimensions: —
Floor Type: Hardwood
Dimensions: —
Floor Type: Hardwood
Full Bathrooms: 4
Bathroom Amenities: Whirlpool,Separate Shower,Double Sink,Soaking Tub
Bathroom in Basement: 0
Rooms: Den
Basement Description: Unfinished,Bathroom Rough-In,9 ft + pour,Concrete (Basement)
Other Specifics
| 3 | |
| Concrete Perimeter | |
| Brick,Concrete | |
| Patio, Storms/Screens, Outdoor Grill | |
| Landscaped,Sidewalks,Streetlights | |
| 75 X 136 | |
| — | |
| Full | |
| Vaulted/Cathedral Ceilings, Hardwood Floors, First Floor Bedroom, Second Floor Laundry, First Floor Full Bath, Walk-In Closet(s) | |
| Range, Microwave, Dishwasher, High End Refrigerator, Washer, Dryer, Disposal, Stainless Steel Appliance(s) | |
| Not in DB | |
| Curbs, Sidewalks, Street Lights, Street Paved | |
| — | |
| — | |
| Attached Fireplace Doors/Screen, Gas Log |
Tax History
| Year | Property Taxes |
|---|---|
| 2021 | $33,494 |
Contact Agent
Nearby Similar Homes
Nearby Sold Comparables
Contact Agent
Listing Provided By
RE/MAX Suburban











