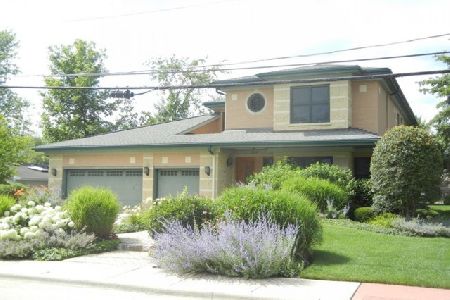1126 Wincanton Drive, Deerfield, Illinois 60015
$565,000
|
Sold
|
|
| Status: | Closed |
| Sqft: | 2,794 |
| Cost/Sqft: | $214 |
| Beds: | 4 |
| Baths: | 3 |
| Year Built: | 1975 |
| Property Taxes: | $18,211 |
| Days On Market: | 1729 |
| Lot Size: | 0,30 |
Description
Mid-Century Modern Treasure in a great in-town location. Soaring ceilings, walls of windows, open spacious and gleaming hardwood floors combine to create a totally modern vibe. Spectacular 2-story great room, glorious dining room and an amazing sun room all overlook the park like backyard. Beautiful seasonal views are yours to enjoy. Large eat in kitchen updated to today's standards featuring newer SS appliances. Outstanding primary suite complete with large primary bath and walk-in closet. All bedrooms are good sized and all baths have been updated. Other updates include newer roof, furnace, hot water heater, exterior painted, carpet and more. Great Northeast Deerfield location - close to town, train, shopping, dining, parks, library and schools. Award winning Deerfield Elementary schools and nationally ranked Deerfield High School.An Architectural Gem!!!
Property Specifics
| Single Family | |
| — | |
| Contemporary | |
| 1975 | |
| Partial | |
| — | |
| No | |
| 0.3 |
| Lake | |
| Northeast Deerfield | |
| 0 / Not Applicable | |
| None | |
| Lake Michigan | |
| Public Sewer | |
| 11066376 | |
| 16283010050000 |
Nearby Schools
| NAME: | DISTRICT: | DISTANCE: | |
|---|---|---|---|
|
Grade School
Walden Elementary School |
109 | — | |
|
Middle School
Alan B Shepard Middle School |
109 | Not in DB | |
|
High School
Deerfield High School |
113 | Not in DB | |
Property History
| DATE: | EVENT: | PRICE: | SOURCE: |
|---|---|---|---|
| 30 Mar, 2011 | Sold | $542,000 | MRED MLS |
| 19 Feb, 2011 | Under contract | $579,000 | MRED MLS |
| — | Last price change | $599,000 | MRED MLS |
| 6 Sep, 2010 | Listed for sale | $649,000 | MRED MLS |
| 15 Jun, 2021 | Sold | $565,000 | MRED MLS |
| 6 May, 2021 | Under contract | $599,000 | MRED MLS |
| 26 Apr, 2021 | Listed for sale | $599,000 | MRED MLS |
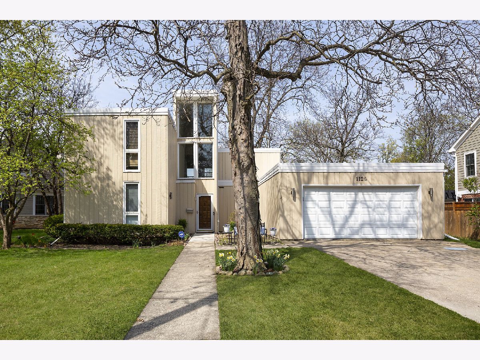
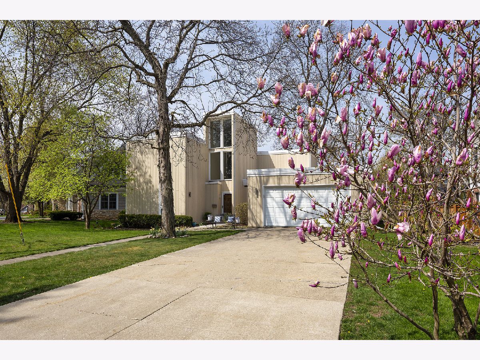
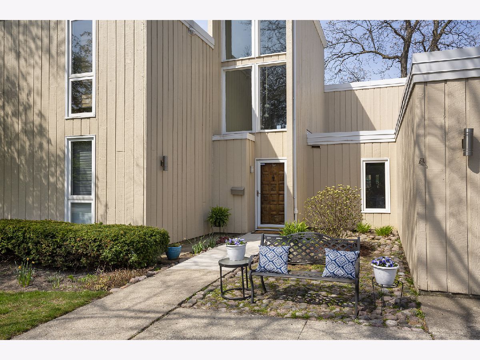
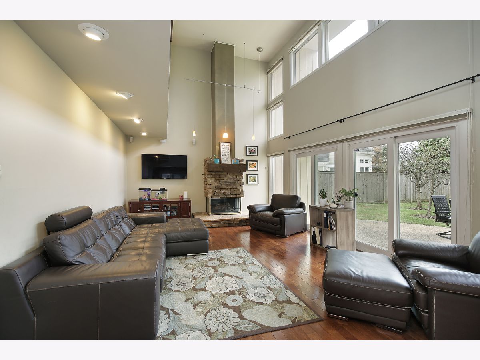
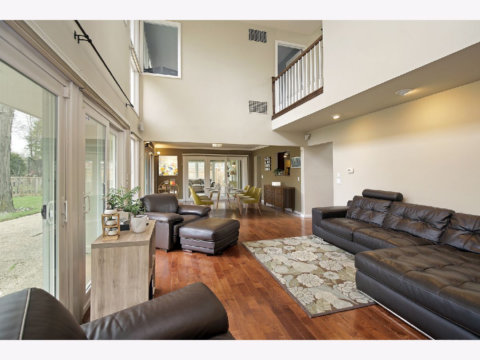
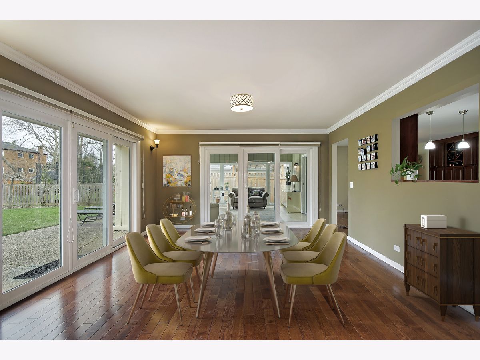
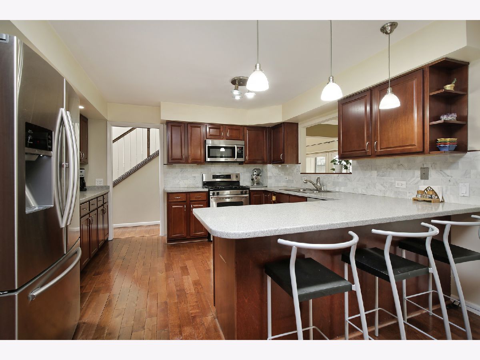
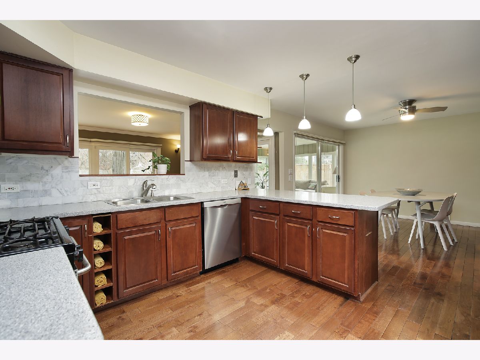
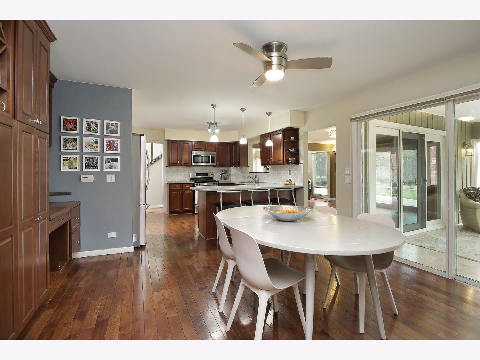
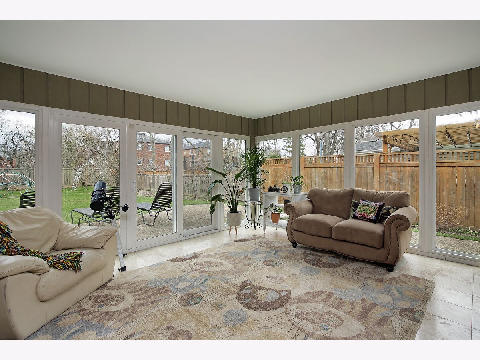
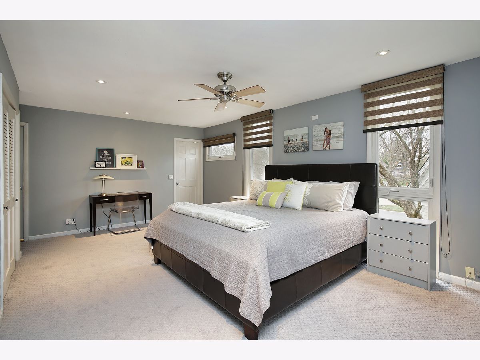
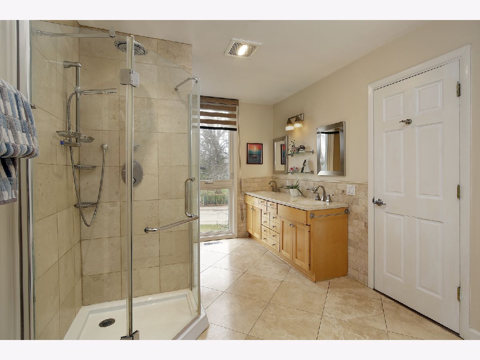
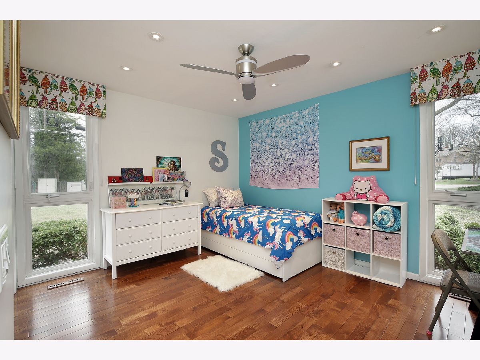
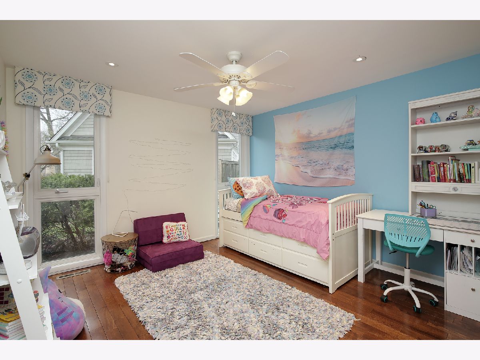
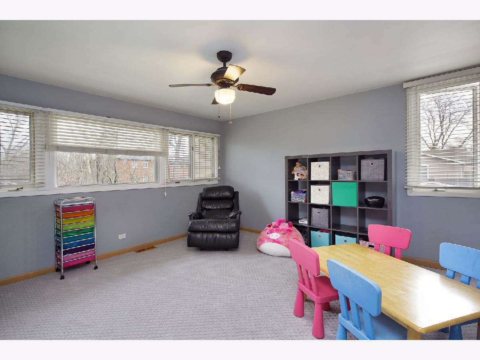
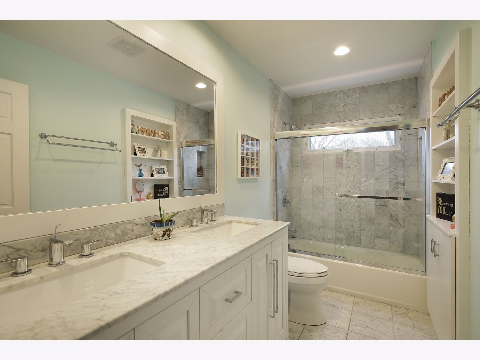
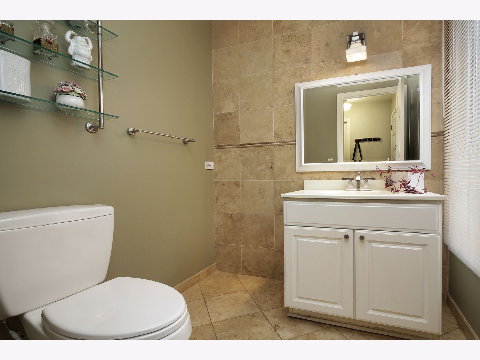
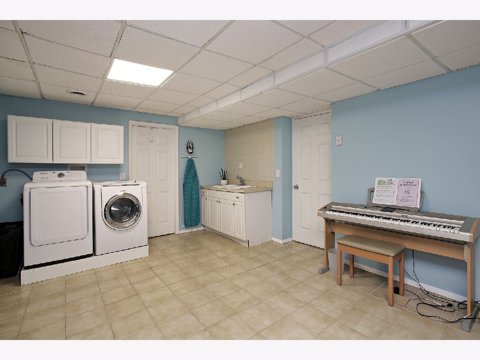
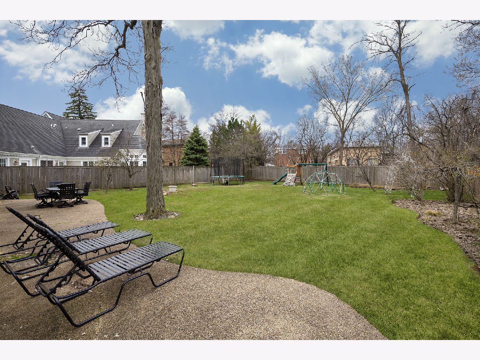
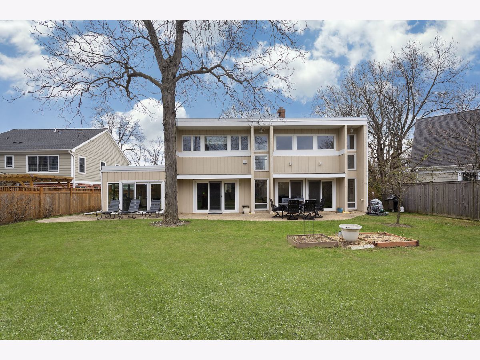
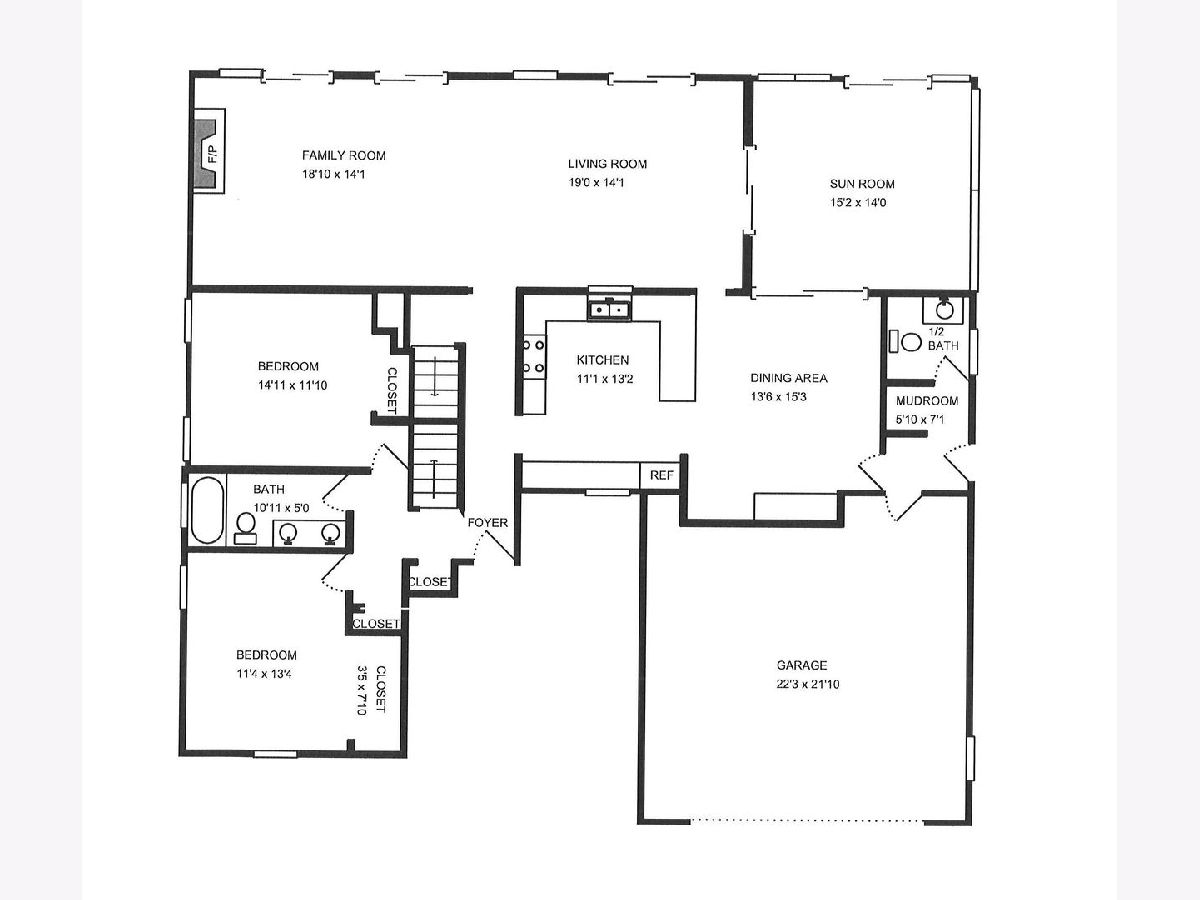
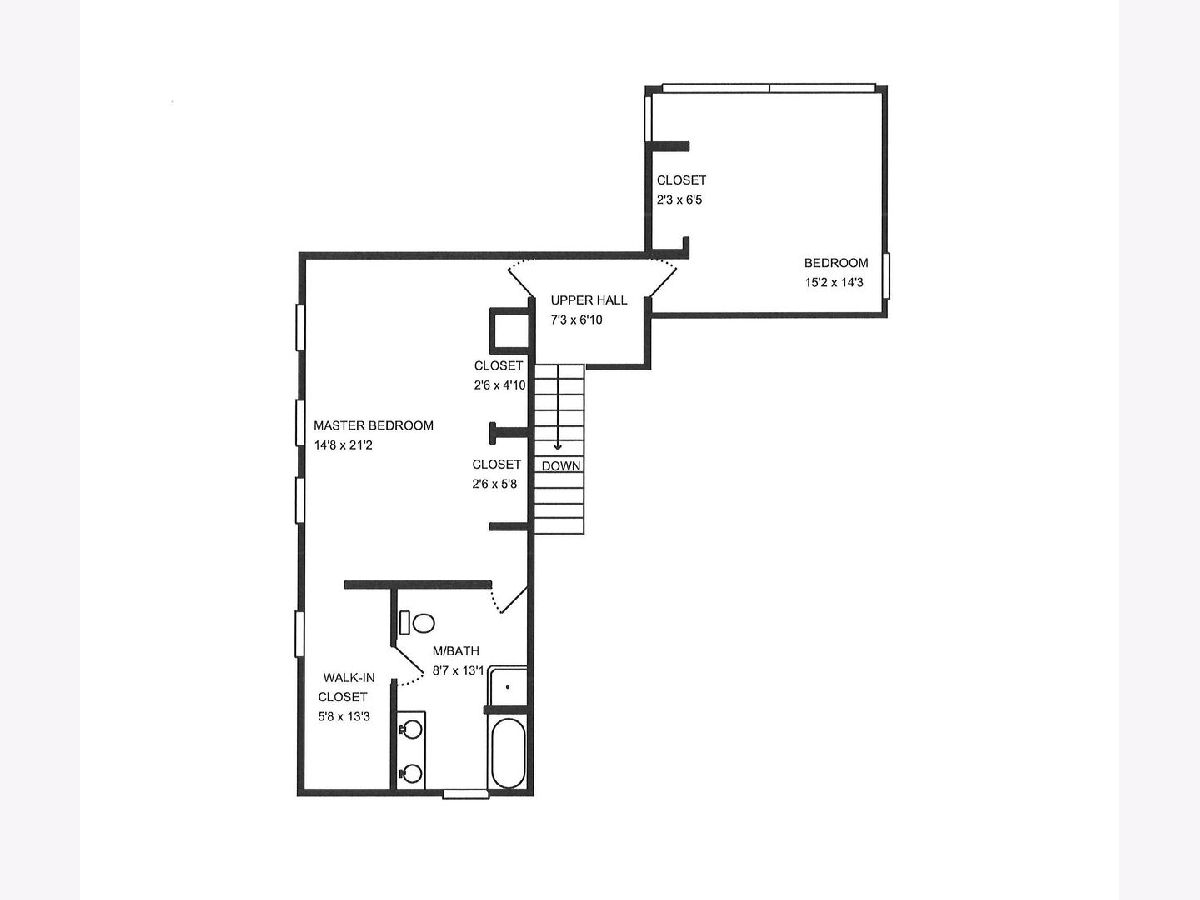
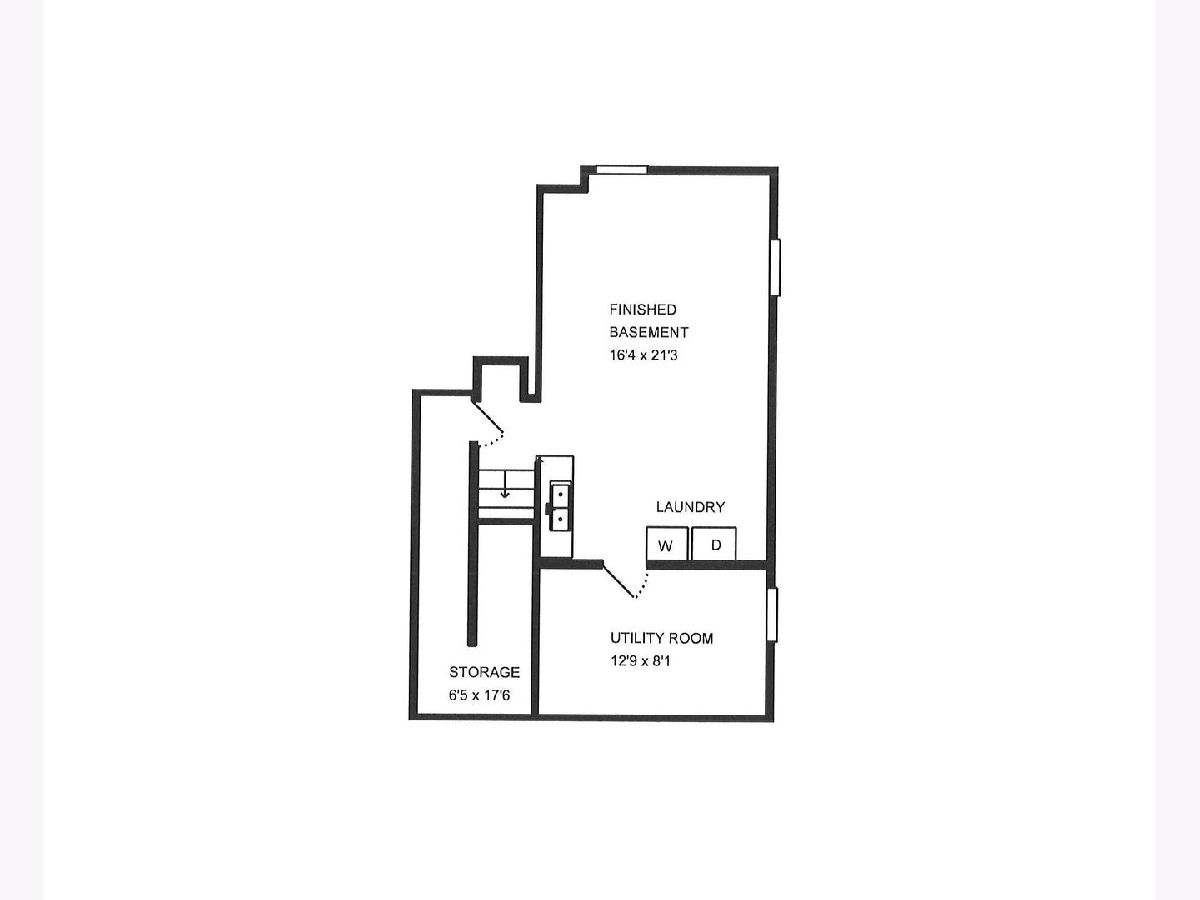
Room Specifics
Total Bedrooms: 4
Bedrooms Above Ground: 4
Bedrooms Below Ground: 0
Dimensions: —
Floor Type: Carpet
Dimensions: —
Floor Type: Hardwood
Dimensions: —
Floor Type: Hardwood
Full Bathrooms: 3
Bathroom Amenities: Whirlpool,Separate Shower,Double Sink
Bathroom in Basement: 0
Rooms: Sun Room,Recreation Room
Basement Description: Finished
Other Specifics
| 2 | |
| Concrete Perimeter | |
| Concrete | |
| Patio | |
| Fenced Yard | |
| 78X168X75X190 | |
| — | |
| Full | |
| — | |
| Range, Microwave, Dishwasher, Washer, Dryer, Disposal | |
| Not in DB | |
| — | |
| — | |
| — | |
| Attached Fireplace Doors/Screen, Gas Log |
Tax History
| Year | Property Taxes |
|---|---|
| 2011 | $14,577 |
| 2021 | $18,211 |
Contact Agent
Nearby Similar Homes
Nearby Sold Comparables
Contact Agent
Listing Provided By
@properties









