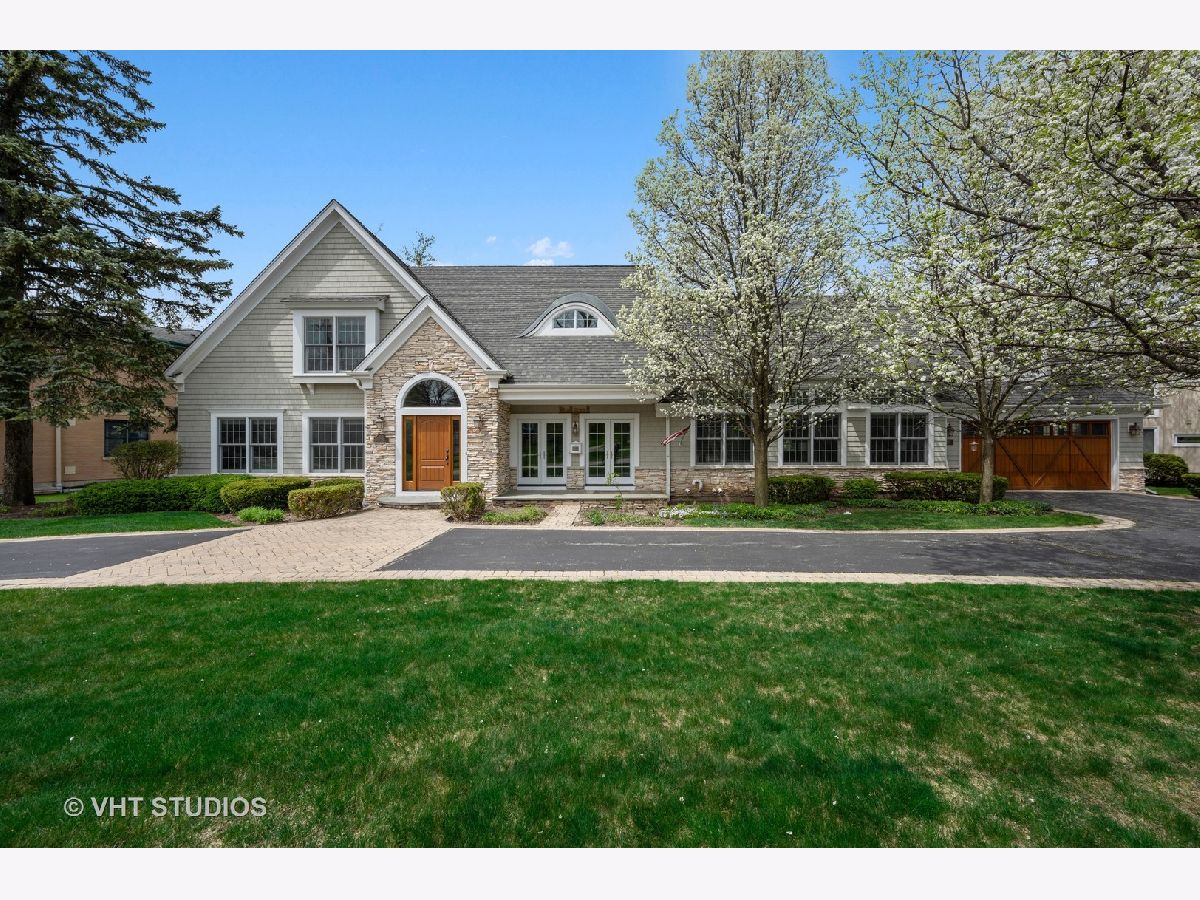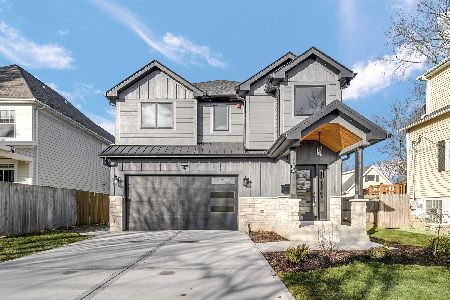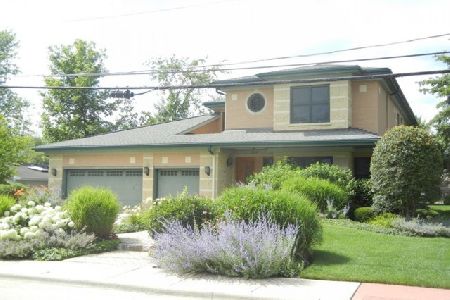1116 Wincanton Drive, Deerfield, Illinois 60015
$815,000
|
Sold
|
|
| Status: | Closed |
| Sqft: | 4,632 |
| Cost/Sqft: | $183 |
| Beds: | 4 |
| Baths: | 5 |
| Year Built: | 2004 |
| Property Taxes: | $24,145 |
| Days On Market: | 2145 |
| Lot Size: | 0,33 |
Description
2019' property taxes just significantly reduced by $6,000+! Don't miss our virtual showing! Amazing 4+1 bedroom move-in-ready home ideally suited for the changes families see over the years with plenty of room to spread your wings! Whether entertaining friends and relatives at large social events, hosting your children's friends, looking to relax in private, or work from home, this 4,600+ square foot home is versatile enough to accommodate it all. Fabulous open floor plan, vaulted ceilings and abundant windows provide natural light and an amazing open feeling. Recently updated, open concept Chefs kitchen with double granite islands is fabulous for entertaining and/or prep work. Adjacent is a lovely circular breakfast eating area and large great room with soaring ceilings and skylights that will be a major factor in your daily lives. Host large holiday dinners in style in the roomy dining area connected to the kitchen via a wonderful butler's pantry. Unique to this flexible floor plan are TWO main floor master bedrooms with luxurious full baths, ideal for in law/nanny suites or private office. Two more bedrooms upstairs with a jack & jill bath and additional bonus room/office. Full finished lower level with fifth bedroom/exercise room, beautiful full bath, game room, theater area, bar & a large storage room. A pet-ready fenced in back yard, the wraparound deck and front porch make outdoor relaxing a breeze. This home is where everyone will want to be! Spectacular family neighborhood that is a short walk to the heart of all Deerfield has to offer - award winning schools, parks, library, Metra, concerts, restaurants and shopping. Don't just look at the pictures, this is a must-see house!
Property Specifics
| Single Family | |
| — | |
| Cape Cod | |
| 2004 | |
| Full | |
| 2 STORY | |
| No | |
| 0.33 |
| Lake | |
| Scatterwoods | |
| 0 / Not Applicable | |
| None | |
| Lake Michigan | |
| Public Sewer, Sewer-Storm | |
| 10663217 | |
| 16283010060000 |
Nearby Schools
| NAME: | DISTRICT: | DISTANCE: | |
|---|---|---|---|
|
Grade School
Walden Elementary School |
109 | — | |
|
Middle School
Alan B Shepard Middle School |
109 | Not in DB | |
|
High School
Deerfield High School |
113 | Not in DB | |
Property History
| DATE: | EVENT: | PRICE: | SOURCE: |
|---|---|---|---|
| 17 Sep, 2010 | Sold | $875,000 | MRED MLS |
| 27 Jul, 2010 | Under contract | $909,900 | MRED MLS |
| — | Last price change | $919,000 | MRED MLS |
| 16 Feb, 2010 | Listed for sale | $919,000 | MRED MLS |
| 1 Jul, 2020 | Sold | $815,000 | MRED MLS |
| 25 May, 2020 | Under contract | $849,000 | MRED MLS |
| 11 Mar, 2020 | Listed for sale | $849,000 | MRED MLS |

























Room Specifics
Total Bedrooms: 5
Bedrooms Above Ground: 4
Bedrooms Below Ground: 1
Dimensions: —
Floor Type: Carpet
Dimensions: —
Floor Type: Carpet
Dimensions: —
Floor Type: Carpet
Dimensions: —
Floor Type: —
Full Bathrooms: 5
Bathroom Amenities: Separate Shower,Steam Shower,Double Sink,Soaking Tub
Bathroom in Basement: 1
Rooms: Bedroom 5,Breakfast Room,Great Room,Loft,Office,Pantry,Recreation Room
Basement Description: Finished
Other Specifics
| 2.1 | |
| Concrete Perimeter | |
| Asphalt,Brick,Circular | |
| Deck, Storms/Screens | |
| Fenced Yard,Irregular Lot,Landscaped,Wooded | |
| 168 X 135 X 186 | |
| Dormer | |
| Full | |
| Vaulted/Cathedral Ceilings, Bar-Wet, Hardwood Floors, First Floor Bedroom, First Floor Laundry, First Floor Full Bath | |
| Double Oven, Range, Microwave, Dishwasher, High End Refrigerator, Bar Fridge, Washer, Dryer, Disposal, Stainless Steel Appliance(s), Wine Refrigerator | |
| Not in DB | |
| Park, Pool, Tennis Court(s), Curbs, Sidewalks, Street Lights | |
| — | |
| — | |
| Wood Burning, Attached Fireplace Doors/Screen, Gas Starter |
Tax History
| Year | Property Taxes |
|---|---|
| 2010 | $19,103 |
| 2020 | $24,145 |
Contact Agent
Nearby Similar Homes
Nearby Sold Comparables
Contact Agent
Listing Provided By
Baird & Warner











