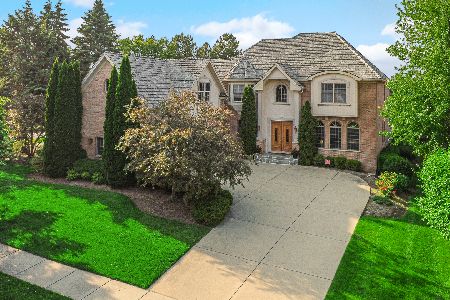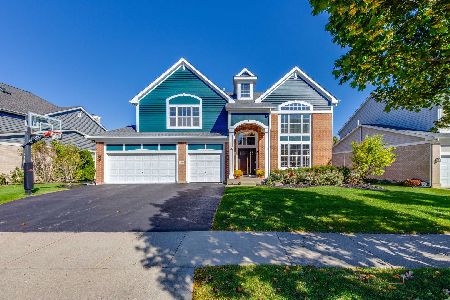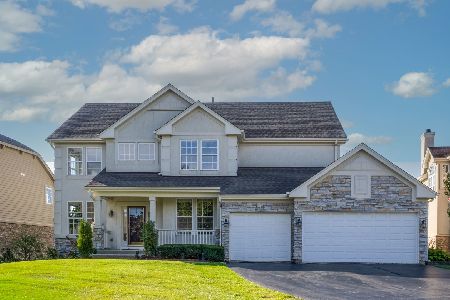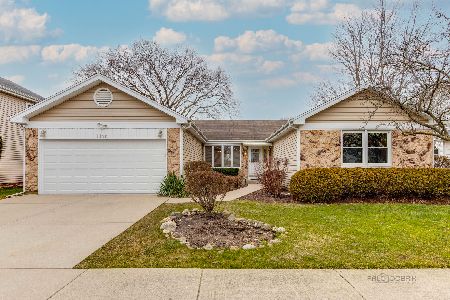1105 Grant Place, Vernon Hills, Illinois 60061
$535,000
|
Sold
|
|
| Status: | Closed |
| Sqft: | 2,264 |
| Cost/Sqft: | $232 |
| Beds: | 4 |
| Baths: | 3 |
| Year Built: | 1980 |
| Property Taxes: | $11,498 |
| Days On Market: | 474 |
| Lot Size: | 0,00 |
Description
Step into and embrace this meticulous crafted home. Fresh paint adorns both the first and second levels, breathing new life into the space and setting the stage for a refined living experience. Nestled on a tranquil street, the home has remarkable curb appeal, highlighted by a charming brick paver driveway and walkway that welcome you with understated grace. Enter through the spacious foyer, where the living room and dining room beckon on either side, adorned with gleaming hardwood flooring that adds warmth and sophistication. A haven of relaxation awaits in the fantastic sunroom, where French doors and oversized windows invite natural light to cascade into the space, creating a serene retreat that seamlessly transitions to the outdoors via a door leading to the brick paver patio. Indulge your culinary aspirations in the gourmet kitchen, appointed with fieldstone oak cabinetry, Corian countertops, and stainless-steel appliances, providing both functionality and style for culinary endeavors. Adjacent, the family room with warmth and comfort, a marble surround, wood mantle, and a gas starter fireplace, ideal for cozy evenings spent in the company of loved ones. Ascend the staircase to discover the four bedrooms on the second level, including an oversized primary suite. The renovated primary bathroom offers a generous-sized shower, a separate tub, and a walk-in closet, providing a sanctuary for relaxation and rejuvenation. Three additional spacious bedrooms, as well as a hall bathroom, complete this level, ensuring comfort and privacy for all. Downstairs, the finished basement offers ample space for additional living area or office space, providing versatility to accommodate various lifestyle needs and preferences. Conveniently located within walking distance to award-winning schools and an array of shopping options, as well as an abundant recreational opportunity with paths for walking or biking at Big Bear Lake, this home presents an idyllic blend of convenience, and community living.
Property Specifics
| Single Family | |
| — | |
| — | |
| 1980 | |
| — | |
| MAYFAIR | |
| No | |
| — |
| Lake | |
| — | |
| — / Not Applicable | |
| — | |
| — | |
| — | |
| 12103000 | |
| 11322030040000 |
Nearby Schools
| NAME: | DISTRICT: | DISTANCE: | |
|---|---|---|---|
|
Grade School
Hawthorn Elementary School (nor |
73 | — | |
|
Middle School
Hawthorn Elementary School (nor |
73 | Not in DB | |
|
High School
Vernon Hills High School |
128 | Not in DB | |
Property History
| DATE: | EVENT: | PRICE: | SOURCE: |
|---|---|---|---|
| 31 Oct, 2024 | Sold | $535,000 | MRED MLS |
| 7 Oct, 2024 | Under contract | $525,000 | MRED MLS |
| 18 Jul, 2024 | Listed for sale | $525,000 | MRED MLS |
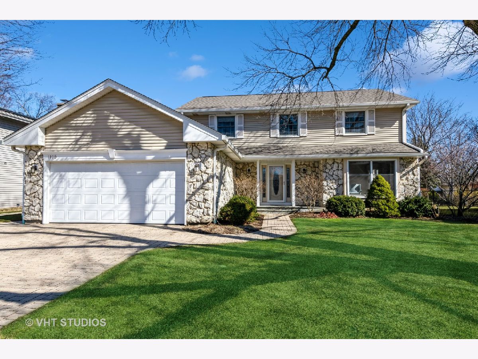
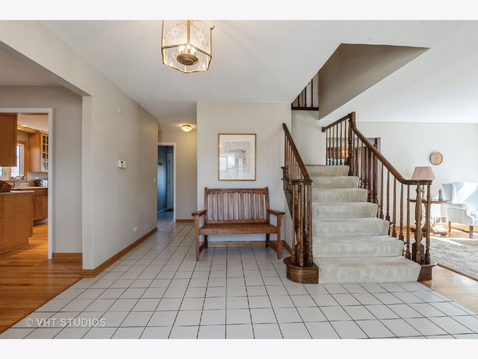
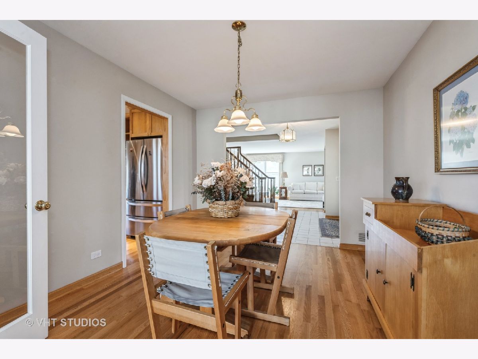
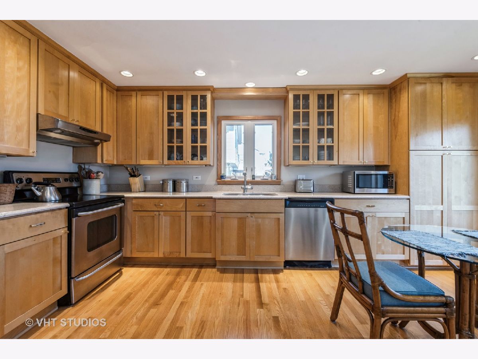
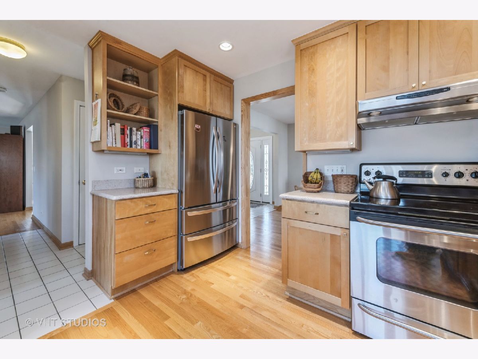
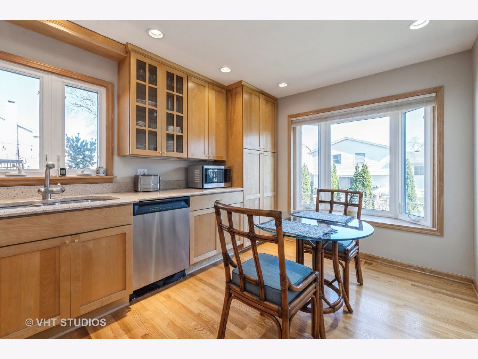
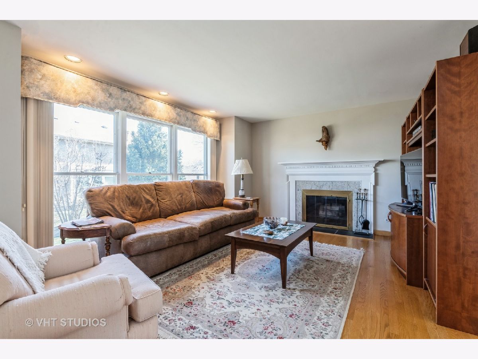
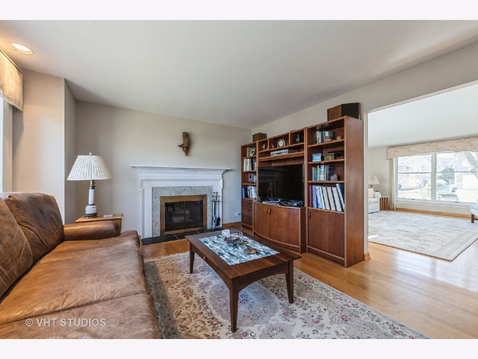
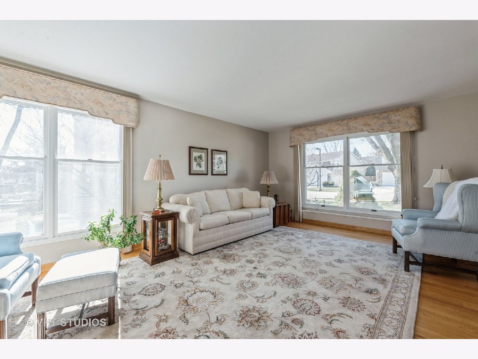
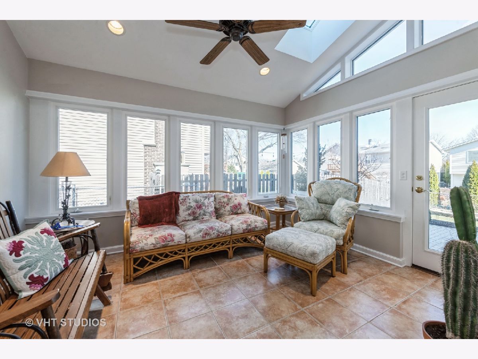
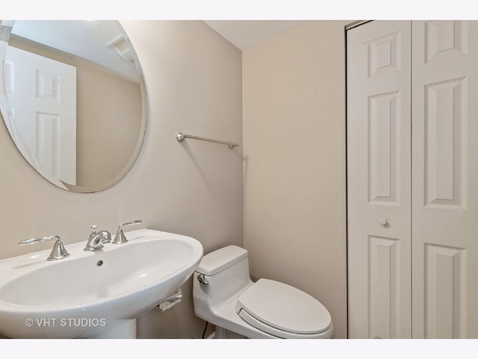
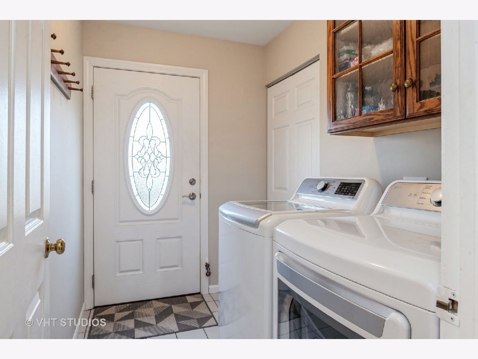
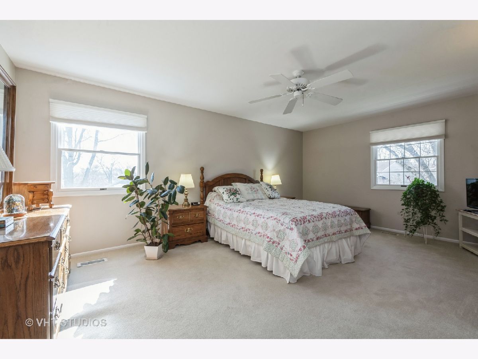
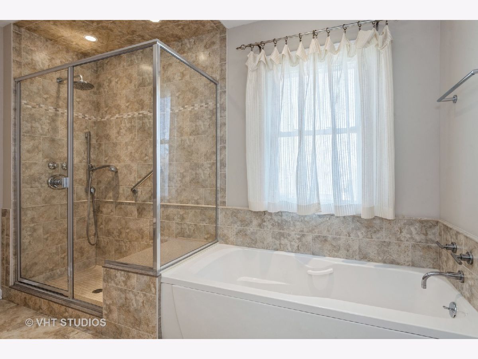
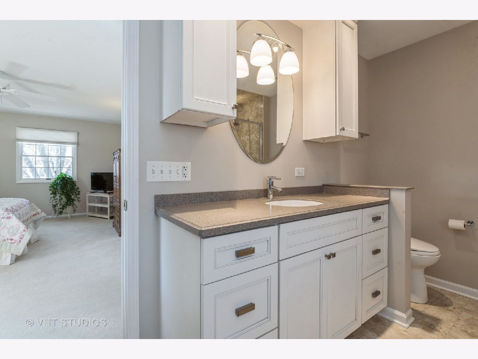
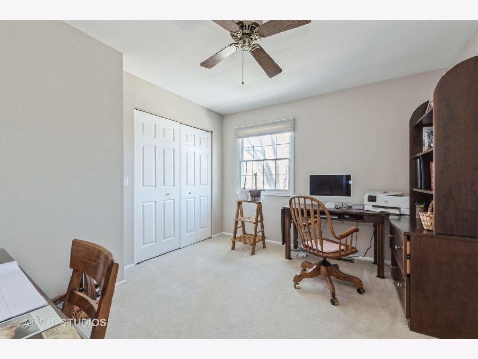
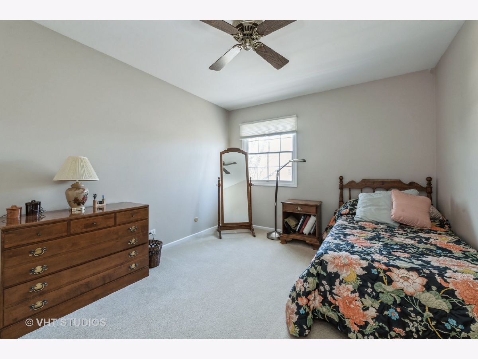
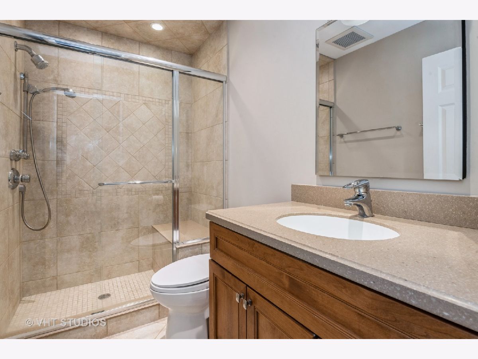
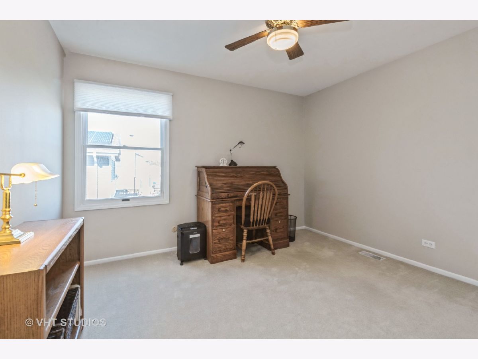
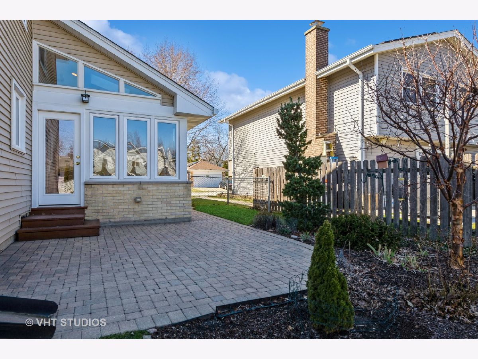
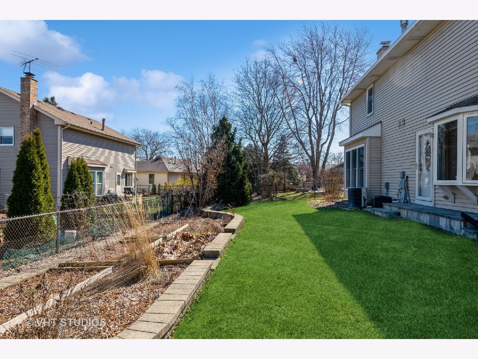




Room Specifics
Total Bedrooms: 4
Bedrooms Above Ground: 4
Bedrooms Below Ground: 0
Dimensions: —
Floor Type: —
Dimensions: —
Floor Type: —
Dimensions: —
Floor Type: —
Full Bathrooms: 3
Bathroom Amenities: Separate Shower
Bathroom in Basement: 0
Rooms: —
Basement Description: Finished
Other Specifics
| 2 | |
| — | |
| Brick | |
| — | |
| — | |
| 70X102X75X103 | |
| — | |
| — | |
| — | |
| — | |
| Not in DB | |
| — | |
| — | |
| — | |
| — |
Tax History
| Year | Property Taxes |
|---|---|
| 2024 | $11,498 |
Contact Agent
Nearby Similar Homes
Nearby Sold Comparables
Contact Agent
Listing Provided By
@properties Christie's International Real Estate


