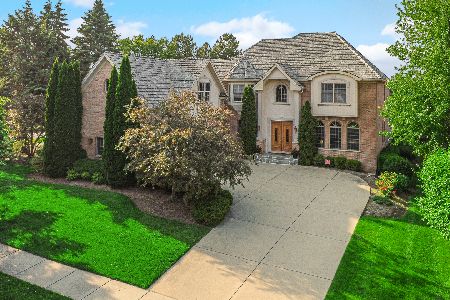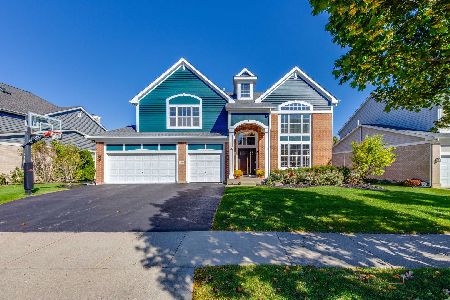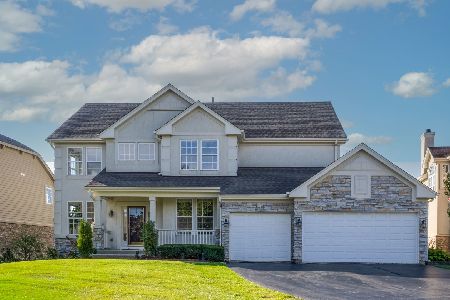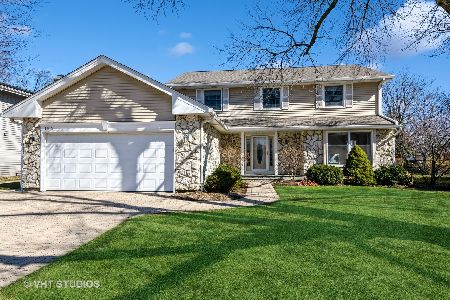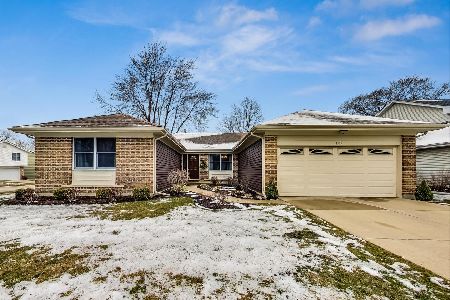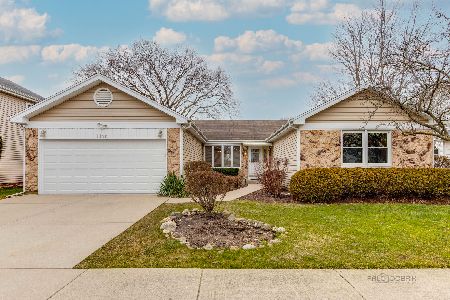1107 Grant Place, Vernon Hills, Illinois 60061
$375,000
|
Sold
|
|
| Status: | Closed |
| Sqft: | 2,004 |
| Cost/Sqft: | $195 |
| Beds: | 3 |
| Baths: | 3 |
| Year Built: | 1980 |
| Property Taxes: | $8,288 |
| Days On Market: | 2774 |
| Lot Size: | 0,16 |
Description
Beautifully updated home w/ 4 levels of living space! Wonderful floor plan has sun-filled living room & dining room, kitchen features maple cabinetry w/roll out shelving, granite counters, travertine backsplash, custom wine rack & bookshelf. Large walk-out family room w/brick gas log fireplace & sliders to patio. Huge master bedroom has generous closet space, a private newly renovated bathroom w/granite countertops, under mount sink & soaker tub w/subway tile surround. Two additional bedrooms & a full bath w/granite counters & double sinks complete the second floor. Fin lower level includes a generous recreation room, a laundry room & separate storage room. Relax & enjoy the views of the professionally landscaped, cedar fenced backyard from the expansive deck & patio! Oversized 2 car garage has extra storage area. NEW roof & NEWER windows throughout. Award winning Vernon Hills school districts 73/128! Walking distance to Big Bear Lake. Close to shopping, train, park district & schools.
Property Specifics
| Single Family | |
| — | |
| — | |
| 1980 | |
| Full | |
| — | |
| No | |
| 0.16 |
| Lake | |
| — | |
| 0 / Not Applicable | |
| None | |
| Lake Michigan | |
| Public Sewer | |
| 09901360 | |
| 11322030030000 |
Nearby Schools
| NAME: | DISTRICT: | DISTANCE: | |
|---|---|---|---|
|
Grade School
Townline Elementary School |
73 | — | |
|
Middle School
Hawthorn Elementary School (nor |
73 | Not in DB | |
|
High School
Vernon Hills High School |
128 | Not in DB | |
Property History
| DATE: | EVENT: | PRICE: | SOURCE: |
|---|---|---|---|
| 15 Jun, 2018 | Sold | $375,000 | MRED MLS |
| 11 Apr, 2018 | Under contract | $389,900 | MRED MLS |
| 2 Apr, 2018 | Listed for sale | $389,900 | MRED MLS |
Room Specifics
Total Bedrooms: 3
Bedrooms Above Ground: 3
Bedrooms Below Ground: 0
Dimensions: —
Floor Type: Carpet
Dimensions: —
Floor Type: Carpet
Full Bathrooms: 3
Bathroom Amenities: Soaking Tub
Bathroom in Basement: 0
Rooms: Recreation Room,Storage
Basement Description: Finished
Other Specifics
| 2 | |
| Concrete Perimeter | |
| Concrete | |
| Deck, Patio, Storms/Screens | |
| Fenced Yard,Landscaped | |
| 47X49X97X50X100 | |
| Full,Pull Down Stair | |
| Full | |
| — | |
| Range, Microwave, Dishwasher, Refrigerator, High End Refrigerator, Washer, Dryer, Disposal | |
| Not in DB | |
| Sidewalks, Street Paved | |
| — | |
| — | |
| Wood Burning, Attached Fireplace Doors/Screen |
Tax History
| Year | Property Taxes |
|---|---|
| 2018 | $8,288 |
Contact Agent
Nearby Similar Homes
Nearby Sold Comparables
Contact Agent
Listing Provided By
Coldwell Banker Residential


