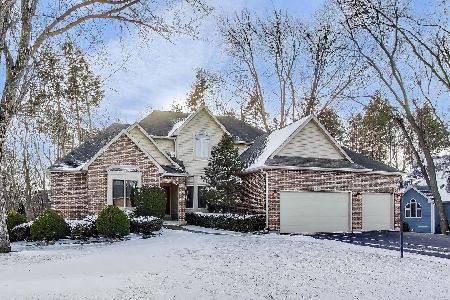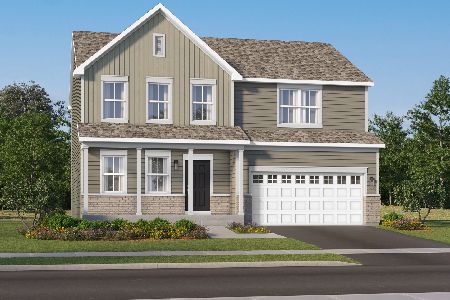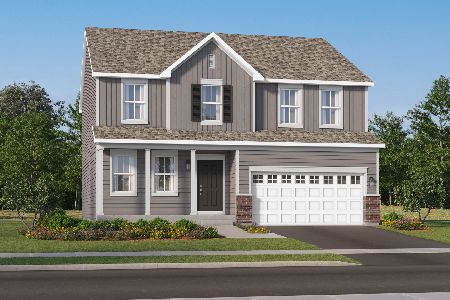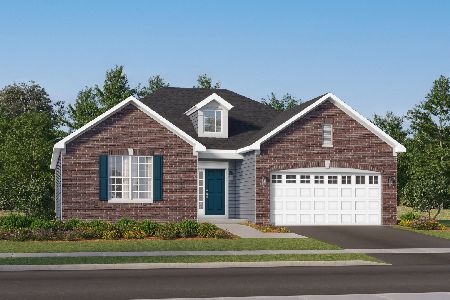1105 Moraine Drive, Woodstock, Illinois 60098
$345,000
|
Sold
|
|
| Status: | Closed |
| Sqft: | 3,600 |
| Cost/Sqft: | $100 |
| Beds: | 4 |
| Baths: | 4 |
| Year Built: | 1995 |
| Property Taxes: | $9,893 |
| Days On Market: | 2437 |
| Lot Size: | 0,53 |
Description
Expect to be Impressed! This home has it all. From the inviting front porch, to the gorgeous interior, and amazing backyard. This home will not disappoint. Once you step into the foyer you can see some of the quality features like hardwood floors, crown mounding, & updated lighting. The formal dining room is spacious & features a custom inlaid wood floors. There's a formal sitting room as well. The familyroom includes custom builtins surrounding the fireplace & is open the to the gourmet kitchen with white cabinets, granite tops & SS appliances. You'll love to unwind in this huge master suite with private sitting area, & spa like bath. All the bedrooms are good sized and every bath has been upgraded with granite, & custom tile. The walkout basement is finished & offers & fireplace, nice open rec room, play room, wet bar, full bath & additional bedroom. The sellers have turned this 1/2 acre lot into a private oasis with the massive custom deck, limestone walks, paver patio & more..
Property Specifics
| Single Family | |
| — | |
| Traditional | |
| 1995 | |
| Full,Walkout | |
| TWO-STORY | |
| No | |
| 0.53 |
| Mc Henry | |
| Westwood Lakes Estates | |
| 0 / Not Applicable | |
| None | |
| Public | |
| Public Sewer | |
| 10392683 | |
| 1212226015 |
Property History
| DATE: | EVENT: | PRICE: | SOURCE: |
|---|---|---|---|
| 28 Feb, 2008 | Sold | $289,900 | MRED MLS |
| 14 Feb, 2008 | Under contract | $289,900 | MRED MLS |
| 11 Feb, 2008 | Listed for sale | $289,900 | MRED MLS |
| 4 Oct, 2019 | Sold | $345,000 | MRED MLS |
| 3 Sep, 2019 | Under contract | $359,000 | MRED MLS |
| — | Last price change | $365,000 | MRED MLS |
| 25 May, 2019 | Listed for sale | $399,900 | MRED MLS |
Room Specifics
Total Bedrooms: 4
Bedrooms Above Ground: 4
Bedrooms Below Ground: 0
Dimensions: —
Floor Type: Carpet
Dimensions: —
Floor Type: Carpet
Dimensions: —
Floor Type: Carpet
Full Bathrooms: 4
Bathroom Amenities: Separate Shower,Double Sink
Bathroom in Basement: 1
Rooms: Den,Game Room,Recreation Room
Basement Description: Finished
Other Specifics
| 3 | |
| Concrete Perimeter | |
| Asphalt | |
| Deck, Patio, Porch | |
| Irregular Lot,Wooded,Mature Trees | |
| 95X242 | |
| Full | |
| Full | |
| Bar-Wet, Hardwood Floors, Built-in Features, Walk-In Closet(s) | |
| Range, Microwave, Dishwasher, Refrigerator, Washer, Dryer, Stainless Steel Appliance(s) | |
| Not in DB | |
| Sidewalks, Street Lights, Street Paved | |
| — | |
| — | |
| — |
Tax History
| Year | Property Taxes |
|---|---|
| 2008 | $9,406 |
| 2019 | $9,893 |
Contact Agent
Nearby Similar Homes
Nearby Sold Comparables
Contact Agent
Listing Provided By
RE/MAX Connections II









